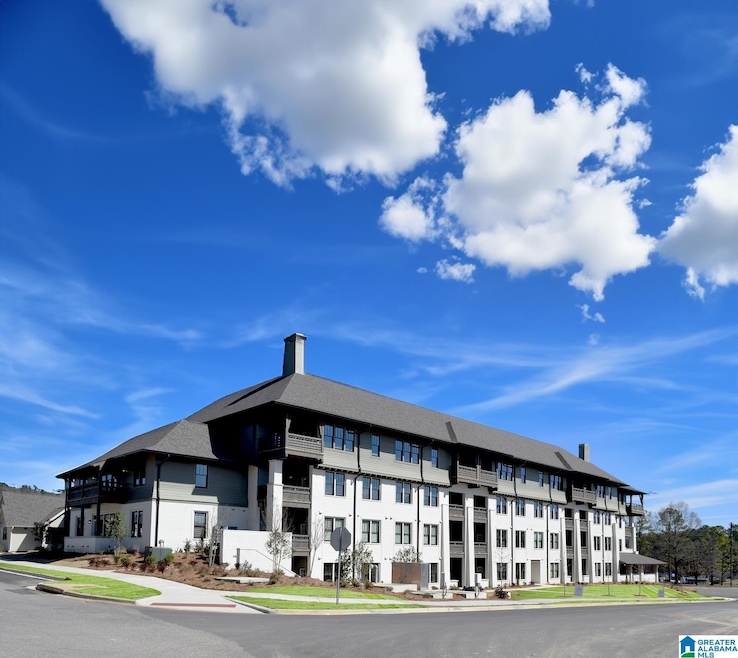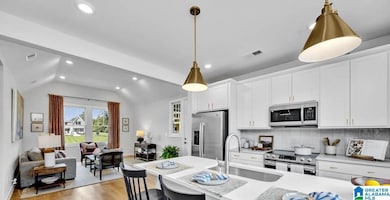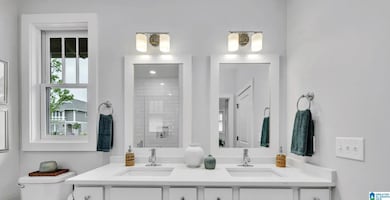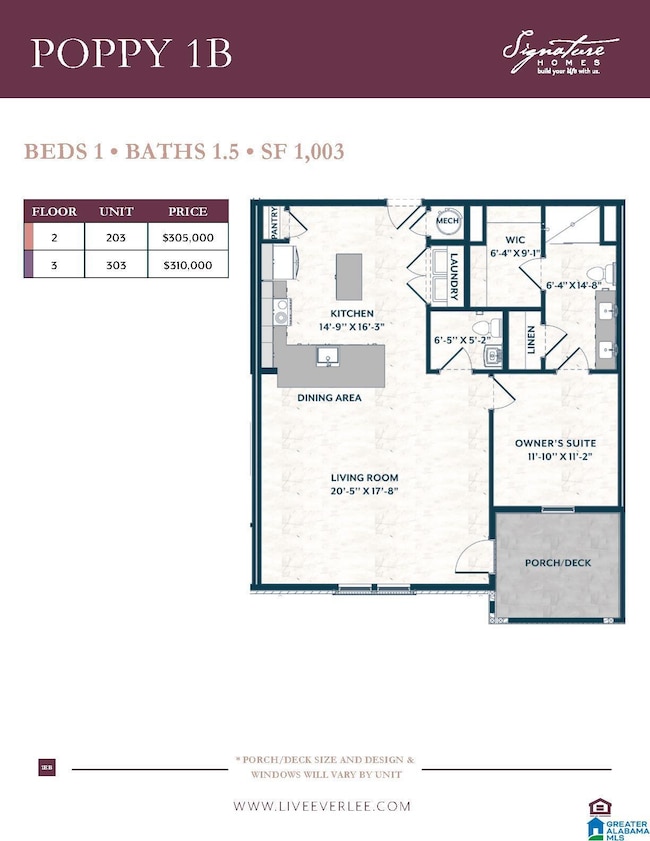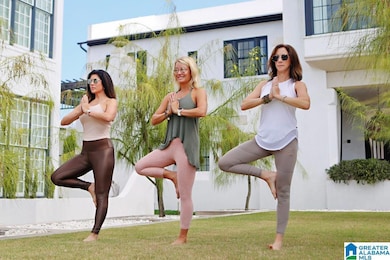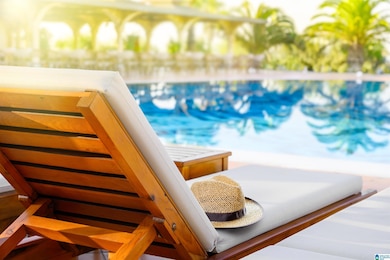
1801 Williamette Trace Unit 303 Hoover, AL 35244
Estimated payment $2,150/month
Highlights
- In Ground Pool
- Main Floor Primary Bedroom
- Covered patio or porch
- Clubhouse
- Stone Countertops
- Walk-In Closet
About This Home
Experience effortless luxury living in this stylish 1-bed, 1.5-bath condo at The Lofts, nestled in the vibrant 55+ community of Primrose. Designed for low-maintenance comfort, this home features a bright, open layout, a sleek modern kitchen, and a private outdoor space perfect for relaxing or entertaining. Enjoy exclusive access to resort-style amenities—clubhouse, fitness center, pool, walking trails, and more—all just steps from your door. Live easy, live beautifully at The Lofts.
Property Details
Home Type
- Condominium
Year Built
- Built in 2025 | Under Construction
HOA Fees
- $108 Monthly HOA Fees
Home Design
- Slab Foundation
- HardiePlank Siding
- Four Sided Brick Exterior Elevation
Interior Spaces
- 1,003 Sq Ft Home
- 1-Story Property
- Smooth Ceilings
- Combination Dining and Living Room
Kitchen
- Electric Oven
- Stove
- Built-In Microwave
- Dishwasher
- Stone Countertops
- Disposal
Flooring
- Carpet
- Laminate
- Tile
- Vinyl
Bedrooms and Bathrooms
- 1 Primary Bedroom on Main
- Walk-In Closet
- Bathtub and Shower Combination in Primary Bathroom
- Separate Shower
- Linen Closet In Bathroom
Laundry
- Laundry Room
- Laundry on main level
- Washer and Electric Dryer Hookup
Parking
- On-Street Parking
- Uncovered Parking
Outdoor Features
- In Ground Pool
- Swimming Allowed
- Covered patio or porch
Schools
- South Shades Crest Elementary School
- Bumpus Middle School
- Hoover High School
Utilities
- Central Heating and Cooling System
- Underground Utilities
- Electric Water Heater
Listing and Financial Details
- Visit Down Payment Resource Website
- Tax Lot 0303
Community Details
Overview
- Association fees include garbage collection, common grounds mntc, insurance-building, recreation facility, reserve for improvements, sewage service, utilities for comm areas, water, personal lawn care, internet
Amenities
- Community Barbecue Grill
- Clubhouse
Recreation
- Community Pool
- Trails
Map
Home Values in the Area
Average Home Value in this Area
Property History
| Date | Event | Price | Change | Sq Ft Price |
|---|---|---|---|---|
| 04/11/2025 04/11/25 | For Sale | $310,000 | -- | $309 / Sq Ft |
Similar Homes in the area
Source: Greater Alabama MLS
MLS Number: 21415636
- 1801 Williamette Trace Unit 101
- 1801 Williamette Trace Unit 105
- 1801 Williamette Trace Unit 102
- 1860 Williamette Trace Unit 96
- 1840 Williamette Trace Unit 93
- 4027 Adrian St
- 4030 Adrian St
- 1923 Wilton Trace
- 4038 Adrian St
- 4046 Adrian St
- 4026 Adrian St
- 1815 Williamette Trace Unit 1815
- 4051 Adrian St
- 4015 Adrian St
- 1811 Williamette Trace Unit 1811
- 1904 Heartpine Dr
- 4022 Adrian St
- 4078 Adrian St
- 4031 Adrian St
- 4054 Adrian St
