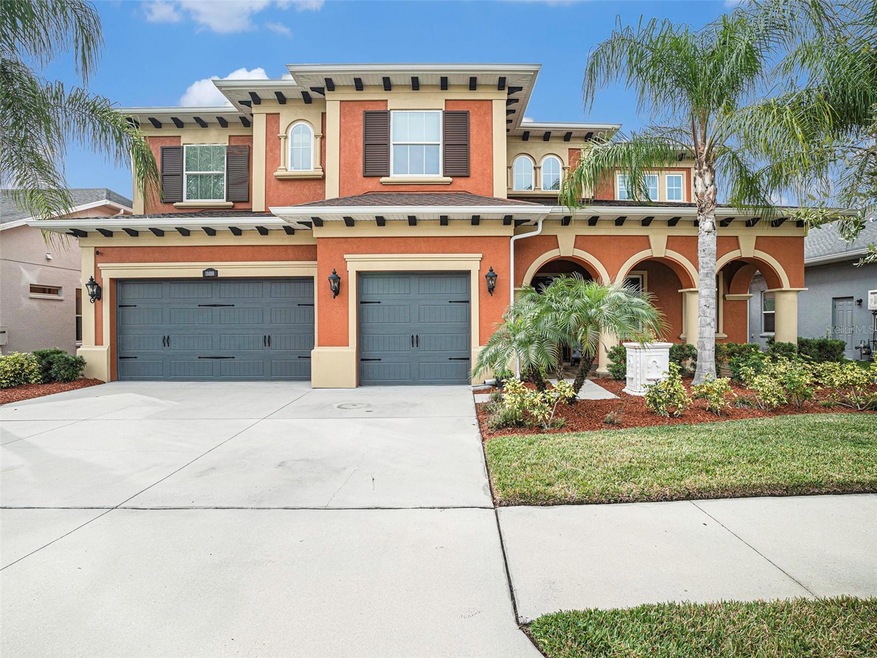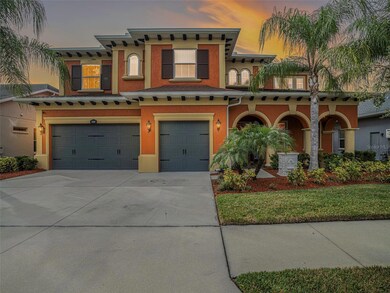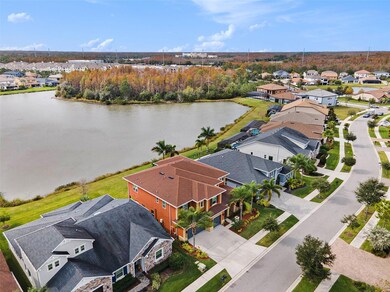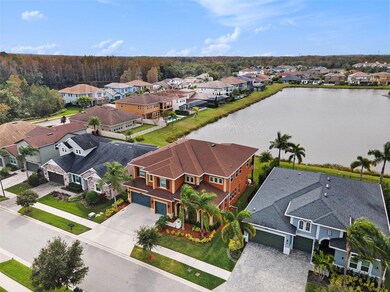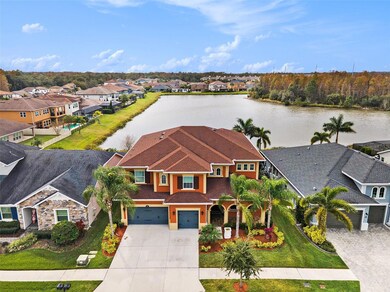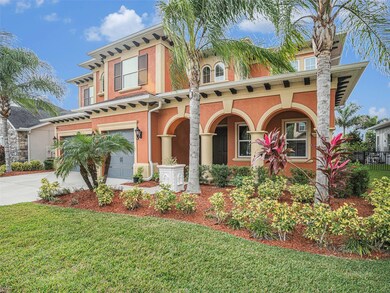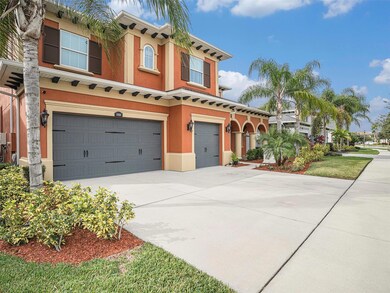
Estimated Value: $1,061,457 - $1,198,000
Highlights
- Water Views
- Sauna
- Reverse Osmosis System
- Steinbrenner High School Rated A
- Gated Community
- Loft
About This Home
As of May 2024Nestled on a Waterview lot , This Spanish/Mediterranean-inspired two-story residence seamlessly combines sophistication with functionality, offering an opulent yet comfortable lifestyle. Inviting front porch beckons, setting the stage for the elegance within. Step through the entry foyer, which opens to reveal a spacious office/den, perfect for both focused work and serene relaxation. The interconnected kitchen and living room are a masterpiece of design, featuring tasteful built-ins and a convenient kitchen well-built island, complemented by a walk-in pantry for all your storage. The first-floor guest suite, complete with a full bathroom, ensures absolute privacy for visiting guests. Upstairs, discover the versatility of a loft and a theatre room, while the master bedroom indulges with a private balcony—ideal for tranquil mornings sipping coffee or evenings stargazing. The accompanying master bathroom is a sanctuary, boasting a spa-like ambiance with walk-in showers, a luxurious soaking tub, walk-in closets, and dual vanities. Step outside to an entertainer's paradise with gorgeous water view, where an outdoor inviting gathering and relaxation amidst the serene surroundings. Conveniently located in the highly sought-after Steinbrenner school district. Embrace the coveted Florida lifestyle in this stunning home; seize the opportunity to make it your own.
Last Agent to Sell the Property
BHHS FLORIDA PROPERTIES GROUP Brokerage Phone: 813-907-8200 License #3238762 Listed on: 12/18/2023

Home Details
Home Type
- Single Family
Est. Annual Taxes
- $10,398
Year Built
- Built in 2017
Lot Details
- 8,400 Sq Ft Lot
- Lot Dimensions are 70x120
- Northeast Facing Home
- Irrigation
- Landscaped with Trees
- Property is zoned PD
HOA Fees
- $135 Monthly HOA Fees
Parking
- 3 Car Attached Garage
Home Design
- Slab Foundation
- Shingle Roof
- Concrete Siding
- Block Exterior
- Stucco
Interior Spaces
- 4,686 Sq Ft Home
- 2-Story Property
- Built-In Features
- Tray Ceiling
- High Ceiling
- Ceiling Fan
- Double Pane Windows
- Insulated Windows
- Shades
- Drapes & Rods
- Sliding Doors
- Great Room
- Den
- Loft
- Storage Room
- Sauna
- Water Views
Kitchen
- Eat-In Kitchen
- Convection Oven
- Cooktop with Range Hood
- Recirculated Exhaust Fan
- Microwave
- Dishwasher
- Solid Surface Countertops
- Solid Wood Cabinet
- Disposal
- Reverse Osmosis System
Flooring
- Carpet
- Ceramic Tile
Bedrooms and Bathrooms
- 4 Bedrooms
- Primary Bedroom Upstairs
- Walk-In Closet
Laundry
- Laundry Room
- Laundry on upper level
- Dryer
- Washer
Home Security
- Security System Owned
- Hurricane or Storm Shutters
- Fire and Smoke Detector
- In Wall Pest System
Outdoor Features
- Balcony
- Rain Gutters
- Private Mailbox
- Front Porch
Schools
- Lutz Elementary School
- Buchanan Middle School
- Steinbrenner High School
Utilities
- Central Air
- Heating System Uses Natural Gas
- Thermostat
- Tankless Water Heater
- Water Softener
Listing and Financial Details
- Visit Down Payment Resource Website
- Tax Lot 109
- Assessor Parcel Number U-15-27-18-A4E-000000-00109.0
Community Details
Overview
- Cindy Riner, Cam Greenacre Properties, Inc. Association, Phone Number (813) 936-4139
- Promenade At Lake Park Ph Subdivision
Security
- Security Guard
- Gated Community
Ownership History
Purchase Details
Home Financials for this Owner
Home Financials are based on the most recent Mortgage that was taken out on this home.Purchase Details
Home Financials for this Owner
Home Financials are based on the most recent Mortgage that was taken out on this home.Similar Homes in Lutz, FL
Home Values in the Area
Average Home Value in this Area
Purchase History
| Date | Buyer | Sale Price | Title Company |
|---|---|---|---|
| Su Zengliu | $1,077,500 | Fidelity National Title Of Flo | |
| Patel Rajesh | $638,833 | Calatlantic Title Inc |
Mortgage History
| Date | Status | Borrower | Loan Amount |
|---|---|---|---|
| Open | Su Zengliu | $150,000 | |
| Previous Owner | Patel Rajesh | $500,000 |
Property History
| Date | Event | Price | Change | Sq Ft Price |
|---|---|---|---|---|
| 05/31/2024 05/31/24 | Sold | $1,077,500 | -7.5% | $230 / Sq Ft |
| 04/30/2024 04/30/24 | Pending | -- | -- | -- |
| 04/09/2024 04/09/24 | Price Changed | $1,165,000 | -2.9% | $249 / Sq Ft |
| 03/14/2024 03/14/24 | Price Changed | $1,199,999 | -2.1% | $256 / Sq Ft |
| 03/13/2024 03/13/24 | For Sale | $1,225,250 | +13.7% | $261 / Sq Ft |
| 03/08/2024 03/08/24 | Off Market | $1,077,500 | -- | -- |
| 02/16/2024 02/16/24 | Price Changed | $1,225,250 | -3.2% | $261 / Sq Ft |
| 12/18/2023 12/18/23 | For Sale | $1,265,250 | +98.1% | $270 / Sq Ft |
| 10/10/2017 10/10/17 | Off Market | $638,833 | -- | -- |
| 07/12/2017 07/12/17 | Pending | -- | -- | -- |
| 07/12/2017 07/12/17 | For Sale | $638,833 | 0.0% | $140 / Sq Ft |
| 07/10/2017 07/10/17 | Sold | $638,833 | -- | $140 / Sq Ft |
Tax History Compared to Growth
Tax History
| Year | Tax Paid | Tax Assessment Tax Assessment Total Assessment is a certain percentage of the fair market value that is determined by local assessors to be the total taxable value of land and additions on the property. | Land | Improvement |
|---|---|---|---|---|
| 2024 | $10,409 | $593,385 | -- | -- |
| 2023 | $10,098 | $576,102 | $0 | $0 |
| 2022 | $9,778 | $559,322 | $0 | $0 |
| 2021 | $9,693 | $543,031 | $0 | $0 |
| 2020 | $9,565 | $535,534 | $0 | $0 |
| 2019 | $9,382 | $523,494 | $92,400 | $431,094 |
| 2018 | $10,427 | $573,685 | $0 | $0 |
| 2017 | $1,222 | $31,185 | $0 | $0 |
| 2016 | $450 | $8,400 | $0 | $0 |
Agents Affiliated with this Home
-
Rajesh Patel

Seller's Agent in 2024
Rajesh Patel
BHHS FLORIDA PROPERTIES GROUP
(727) 771-3228
2 in this area
33 Total Sales
-
Lei Cheng

Buyer's Agent in 2024
Lei Cheng
SERVICE NEAR PROPERTY MANAGEMENT INC
(813) 505-4808
2 in this area
294 Total Sales
-
A
Seller's Agent in 2017
Angela Colston
Map
Source: Stellar MLS
MLS Number: T3492518
APN: U-15-27-18-A4E-000000-00109.0
- 18203 Pine Hammock Blvd
- 3532 Wicket Field Rd
- 18525 Kingbird Dr
- 18448 Serene Lake Loop
- 18452 Serene Lake Loop
- 18460 Serene Lake Loop
- 18453 Serene Lake Loop
- 18461 Serene Lake Loop
- 18468 Serene Lake Loop
- 18465 Serene Lake Loop
- 18469 Serene Lake Loop
- 18473 Serene Lake Loop
- 18477 Serene Lake Loop
- 3913 Little Egret Ct
- 18137 Serene Lake Loop
- 18154 Serene Lake Loop
- 18148 Serene Lake Loop
- 18144 Serene Lake Loop
- 18140 Serene Lake Loop
- 18136 Serene Lake Loop
- 18010 Pine Hammock Blvd
- 18008 Pine Hammock Blvd
- 18012 Pine Hammock Blvd
- 18006 Pine Hammock Blvd
- 18014 Pine Hammock Blvd
- 18011 Pine Hammock Blvd
- 18009 Pine Hammock Blvd
- 18013 Pine Hammock Blvd
- 18004 Pine Hammock Blvd
- 18007 Pine Hammock Blvd
- 18026 Woodland View Dr
- 18016 Pine Hammock Blvd
- 18005 Pine Hammock Blvd
- 18024 Woodland View Dr
- 18018 Pine Hammock Blvd
- 18015 Pine Hammock Blvd
- 18003 Pine Hammock Blvd
- 18022 Woodland View Dr
- 18019 Pine Hammock Blvd
- 18020 Pine Hammock Blvd
