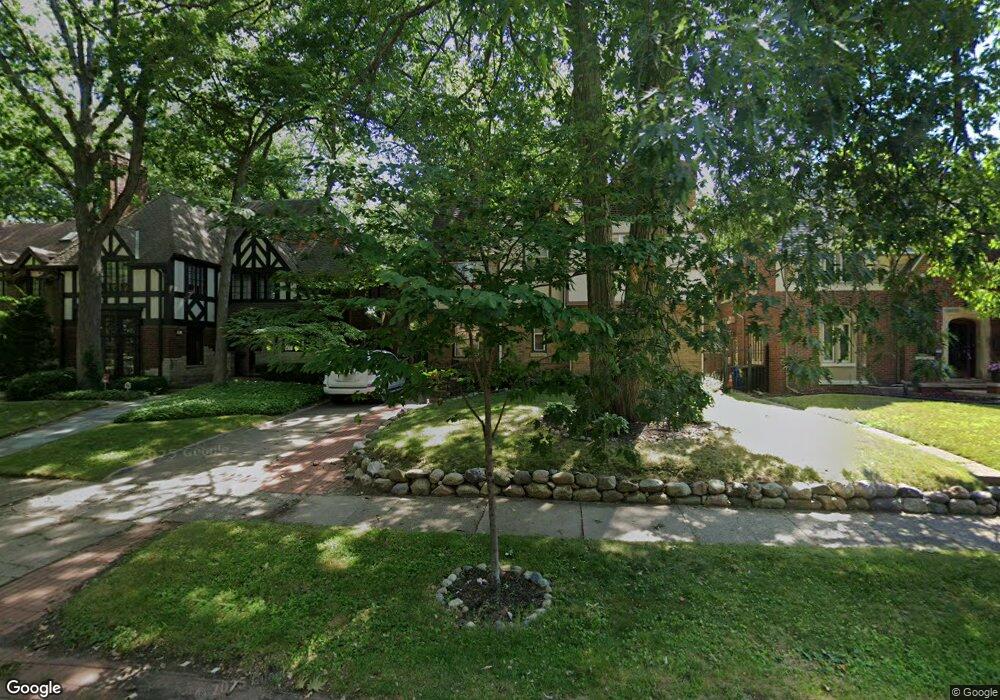18014 Parkside St Detroit, MI 48221
University District NeighborhoodEstimated Value: $306,000 - $418,000
4
Beds
3
Baths
1,907
Sq Ft
$185/Sq Ft
Est. Value
About This Home
This home is located at 18014 Parkside St, Detroit, MI 48221 and is currently estimated at $353,100, approximately $185 per square foot. 18014 Parkside St is a home located in Wayne County with nearby schools including Charles L. Spain Elementary-Middle School, Edward 'Duke' Ellington Conservatory of Music and Art, and Mumford High School.
Ownership History
Date
Name
Owned For
Owner Type
Purchase Details
Closed on
Apr 30, 2010
Sold by
Abtivan Investments Llc
Bought by
Patillo Dawnn
Current Estimated Value
Purchase Details
Closed on
Aug 19, 2005
Sold by
Rodriguez Tracy and Miller Ernest
Bought by
Burden Myrtis B
Purchase Details
Closed on
Nov 16, 2004
Sold by
Knight Niki
Bought by
Miller Ernest
Purchase Details
Closed on
Aug 31, 2004
Sold by
The Bank Of New York
Bought by
Knight Niki
Home Financials for this Owner
Home Financials are based on the most recent Mortgage that was taken out on this home.
Original Mortgage
$145,800
Interest Rate
7.45%
Mortgage Type
Purchase Money Mortgage
Purchase Details
Closed on
Sep 3, 2003
Sold by
Jackson Marvin J and Jackson Debra Ann
Bought by
Bank Of New York
Create a Home Valuation Report for This Property
The Home Valuation Report is an in-depth analysis detailing your home's value as well as a comparison with similar homes in the area
Home Values in the Area
Average Home Value in this Area
Purchase History
| Date | Buyer | Sale Price | Title Company |
|---|---|---|---|
| Patillo Dawnn | $110,000 | Greco | |
| Burden Myrtis B | $295,000 | Multiple | |
| Miller Ernest | $250,000 | Commonwealth Land Title | |
| Knight Niki | $162,000 | Attorneys Title Agency Llc | |
| Bank Of New York | $205,718 | -- |
Source: Public Records
Mortgage History
| Date | Status | Borrower | Loan Amount |
|---|---|---|---|
| Previous Owner | Knight Niki | $145,800 |
Source: Public Records
Tax History Compared to Growth
Tax History
| Year | Tax Paid | Tax Assessment Tax Assessment Total Assessment is a certain percentage of the fair market value that is determined by local assessors to be the total taxable value of land and additions on the property. | Land | Improvement |
|---|---|---|---|---|
| 2025 | $152 | $9,100 | $0 | $0 |
| 2024 | $152 | $7,900 | $0 | $0 |
| 2023 | $111 | $5,900 | $0 | $0 |
| 2022 | $160 | $7,800 | $0 | $0 |
| 2021 | $161 | $7,700 | $0 | $0 |
| 2020 | $398 | $7,700 | $0 | $0 |
| 2019 | $156 | $7,700 | $0 | $0 |
| 2018 | $127 | $4,300 | $0 | $0 |
| 2017 | $40 | $4,300 | $0 | $0 |
| 2016 | $389 | $59,100 | $0 | $0 |
| 2015 | $210 | $2,100 | $0 | $0 |
| 2013 | $213 | $2,131 | $0 | $0 |
| 2010 | -- | $61,308 | $2,130 | $59,178 |
Source: Public Records
Map
Nearby Homes
- 17600 Fairway Dr
- 18082 Wildemere St
- 18214 Parkside St
- 17352 Parkside St
- 18221 Muirland St
- 18330 Parkside St
- 17204 Wildemere St
- 18084 Birchcrest Dr
- 17166 Parkside St
- 18405 Wildemere St
- 17205 Muirland St
- 17116 Wildemere St
- 18318 Birchcrest Dr
- 18430 Fairfield St
- 18285 Birchcrest Dr
- 17136 Fairfield St
- 18461 Fairfield St
- 17421 Quincy St
- 17815 Hamilton Rd
- 18240 Warrington Dr
- 18024 Parkside St
- 18000 Parkside St
- 18034 Parkside St
- 18044 Parkside St
- 17610 Parkside St
- 18015 Parkside St
- 18026 Fairway Dr
- 18010 Fairway Dr
- 18054 Parkside St
- 18054 Parkside St
- 17598 Parkside St
- 17598 Parkside St
- 18005 Parkside St
- 18005 Parkside St
- 18021 Parkside St
- 18035 Parkside St
- 18035 Parkside St
- 18050 Fairway Dr
- 17610 Fairway Dr
- 18045 Parkside St
