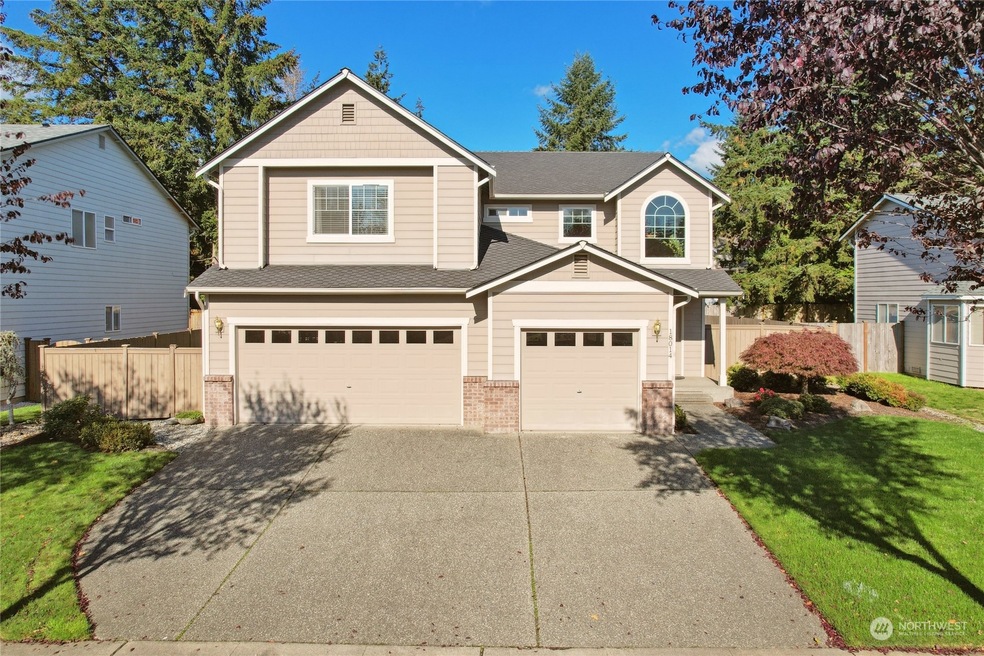
$849,950
- 5 Beds
- 4 Baths
- 3,400 Sq Ft
- 24618 183rd Place SE
- Covington, WA
Welcome to a community that is close to everything. This home is very well maintained and lots of in home features....one great thing is there is a bedroom on the main floor....also a full bath on the main floor....it's a 5 bedroom 4 full bath home for everyone...Open the door and you have a beautiful living room going into a incredible kitchen looking into a large TV room with fireplace....The
David Newberry Newberry Realty, Inc.





