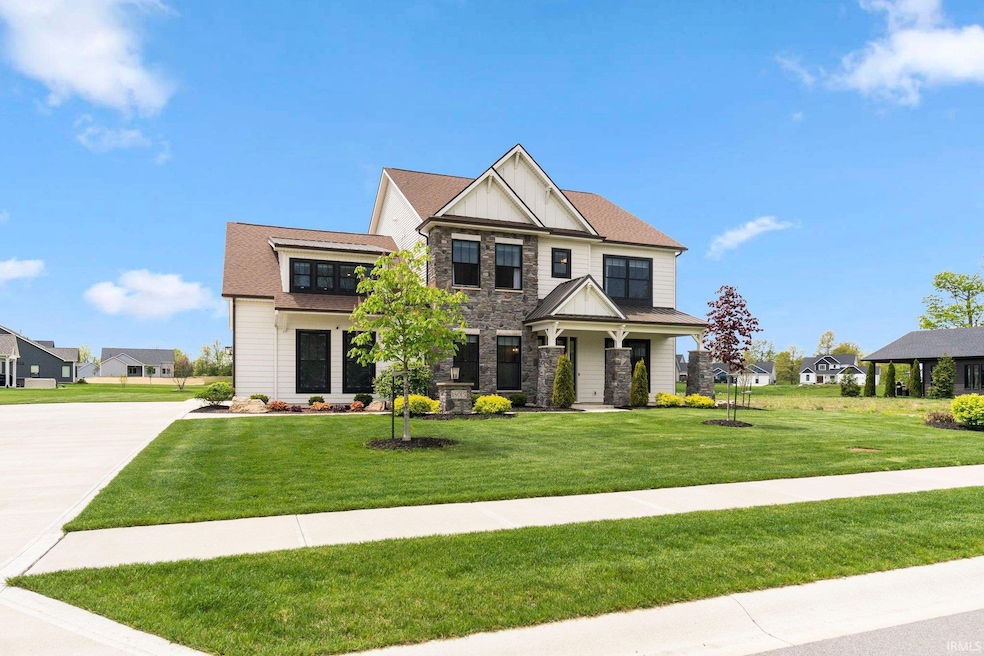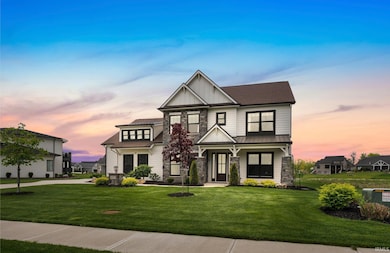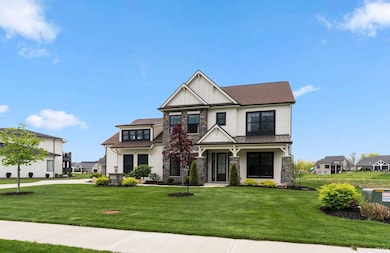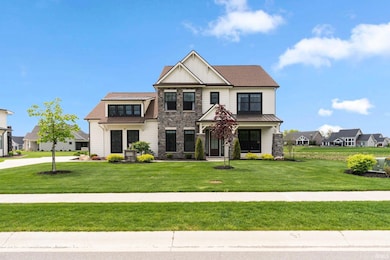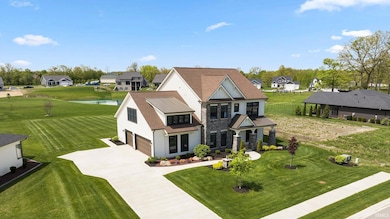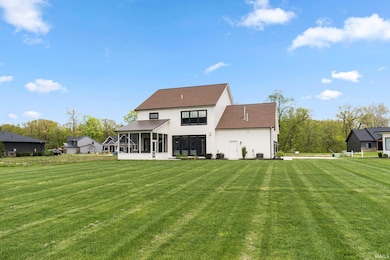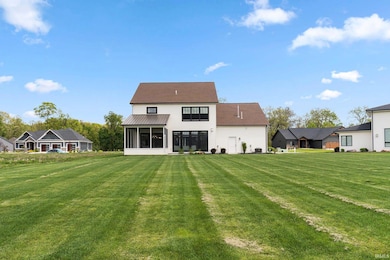Estimated payment $4,367/month
Highlights
- Water Views
- Traditional Architecture
- Stone Countertops
- Cedarville Elementary School Rated A-
- Great Room
- Screened Porch
About This Home
OPEN HOUSE SAT. 11/8 12-2 P.M!! This STUNNING home is 100% ready to move in! As soon as you enter, you notice soaring 10 ft. ceilings on the main level with stately 8ft. doors! The light and airy design is timeless and beautiful! Just 5 years old, nothing needs to be done to this home before you move right in and enjoy! The oversized lot is nearly 1/2 acre in size and perfect for a pool or any imagined outdoor oasis! You can capture water views while enjoying time and relaxing on the screened patio and stay bug free!! This home was truly built for comfort featuring amenities such as zoned heating and air, dual laundry rooms, lawn irrigation and comes equipped with an EV charger in the oversized garage! Come and see this truly unique and gorgeous design in person! You will be delighted!!
Home Details
Home Type
- Single Family
Est. Annual Taxes
- $5,494
Year Built
- Built in 2020
Lot Details
- 0.4 Acre Lot
- Lot Dimensions are 90x191x63x27
- Landscaped
- Level Lot
- Irrigation
HOA Fees
- $63 Monthly HOA Fees
Parking
- 3.5 Car Attached Garage
- Garage Door Opener
- Driveway
- Off-Street Parking
Home Design
- Traditional Architecture
- Shingle Roof
- Stone Exterior Construction
- Vinyl Construction Material
Interior Spaces
- 3,566 Sq Ft Home
- 2-Story Property
- Crown Molding
- Ceiling height of 9 feet or more
- Entrance Foyer
- Great Room
- Living Room with Fireplace
- Screened Porch
- Water Views
Kitchen
- Eat-In Kitchen
- Electric Oven or Range
- Kitchen Island
- Stone Countertops
- Built-In or Custom Kitchen Cabinets
- Disposal
Flooring
- Carpet
- Tile
- Vinyl
Bedrooms and Bathrooms
- 4 Bedrooms
- En-Suite Primary Bedroom
- Walk-In Closet
- Jack-and-Jill Bathroom
- Double Vanity
- Bathtub With Separate Shower Stall
- Garden Bath
Laundry
- Laundry Room
- Laundry on main level
- Gas And Electric Dryer Hookup
Location
- Suburban Location
Schools
- Cedarville Elementary School
- Leo Middle School
- Leo High School
Utilities
- Forced Air Zoned Heating and Cooling System
- Heating System Uses Gas
Community Details
- Tullymore Run Subdivision
- Electric Vehicle Charging Station
Listing and Financial Details
- Assessor Parcel Number 02-03-03-378-009.000-042
Map
Home Values in the Area
Average Home Value in this Area
Tax History
| Year | Tax Paid | Tax Assessment Tax Assessment Total Assessment is a certain percentage of the fair market value that is determined by local assessors to be the total taxable value of land and additions on the property. | Land | Improvement |
|---|---|---|---|---|
| 2024 | $4,627 | $595,000 | $85,300 | $509,700 |
| 2022 | $3,877 | $472,700 | $85,300 | $387,400 |
| 2021 | $5,502 | $336,400 | $85,300 | $251,100 |
| 2020 | $65 | $900 | $900 | $0 |
Property History
| Date | Event | Price | List to Sale | Price per Sq Ft |
|---|---|---|---|---|
| 11/07/2025 11/07/25 | For Sale | $729,900 | -- | $205 / Sq Ft |
Purchase History
| Date | Type | Sale Price | Title Company |
|---|---|---|---|
| Deed | -- | None Listed On Document | |
| Deed | $382,050 | Fidelity National Ttl Co Llc |
Mortgage History
| Date | Status | Loan Amount | Loan Type |
|---|---|---|---|
| Open | $527,540 | New Conventional |
Source: Indiana Regional MLS
MLS Number: 202545218
APN: 02-03-03-378-009.000-042
- 18096 Tullymore Ln Unit 34TR
- 17837 Tullymore Ln
- 18017 Carne Cove
- 17883 Carne Cove
- 17979 Carne Cove Unit 76
- 17810 Tullymore Ln
- 17714 Letterbrick Run
- 17712 Castlefeane Ct
- 10491 Beaugreen Cove
- 10235 Consta Verde Commons
- 17921 Lochner Rd
- 17614 Consta Verde Ln
- 17581 Letterbrick Run Unit 82
- 10123 Consta Verde Commons
- 17625 Lochner Rd
- 9372 Garman Rd
- 9344 Garman Rd
- TBD N County Rd
- 9129 Hollopeter Rd
- 16529 N State Road 1
- 13606 Walker Mill Ct
- 5931 Spring Oak Ct
- 13101 Union Club Blvd
- 4238 Provision Pkwy
- 2877 Leon Cove
- 4021 Frost Grass Dr
- 11275 Sportsman Park Ln
- 10326 Old Leo Rd Unit 37
- 10501 Day Lily Dr
- 17425 In-37 Unit 17425 State Road 37 unit 101
- 10550 Dupont Oaks Blvd
- 4775 Amity Dr
- 10095 Bluffs Corner
- 642 Barnsley Cove
- 660 Bonterra Blvd
- 3302 Vantage Point Dr
- 9509 Hidden Village Place
- 900 Griswold Ct
- 7311 Denise Dr
- 604 E 9th St Unit B
