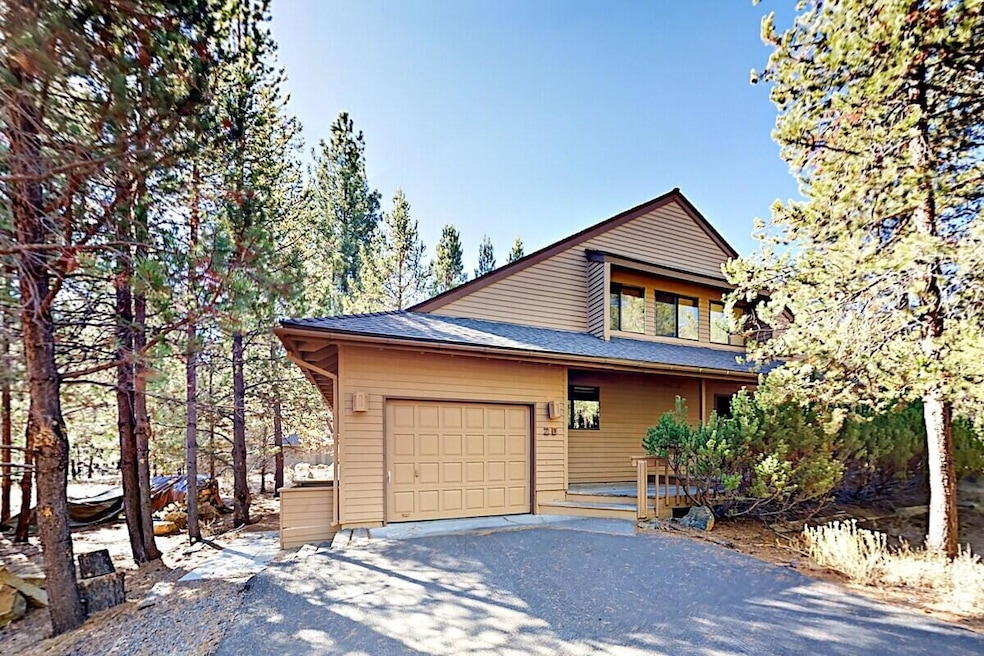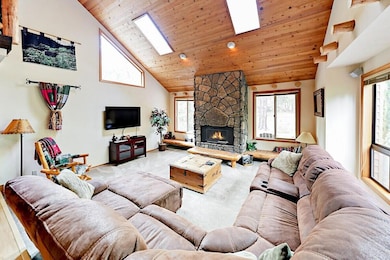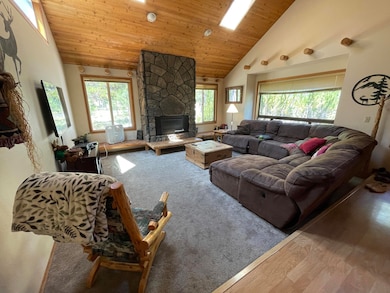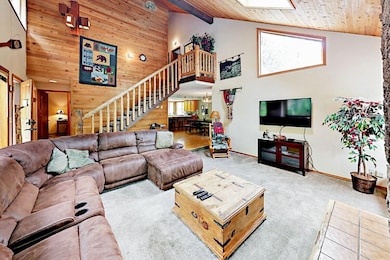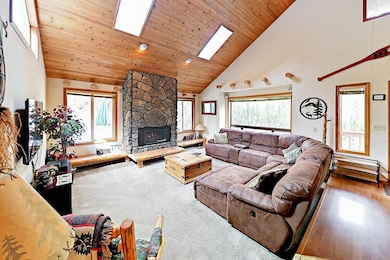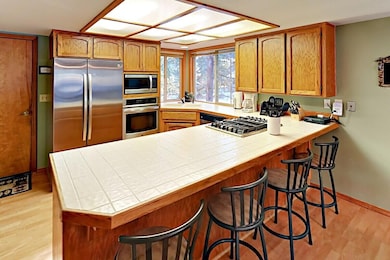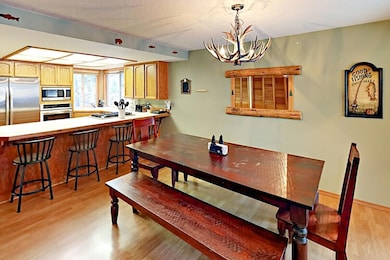18017 Camas Ln Sunriver, OR 97707
Estimated payment $4,341/month
Highlights
- Airport or Runway
- Golf Course Community
- Fitness Center
- Cascade Middle School Rated A-
- Community Stables
- Spa
About This Home
Special Financing available with use of Preferred Lender - rates as low as 4.38% Escape to Comfort & Fun in Sunriver, Oregon! Welcome to your perfect getaway in the heart of Sunriver! This fully furnished, spacious 4-bedroom, 2-bath vacation retreat comfortably sleeps up to 10 guests and offers 1,644 square feet of inviting living space. Whether you're gathering with family or friends, you'll love the open layout, well-equipped kitchen, and cozy living areas complete with a warm gas fireplace for those relaxing evenings. After a day of biking, skiing, or exploring Central Oregon, unwind in the private 6-person hot tub under the stars. Ideal as a vacation rental or personal escape, this Sunriver home offers the perfect blend of comfort, charm, and year-round adventure.
Home Details
Home Type
- Single Family
Est. Annual Taxes
- $5,597
Year Built
- Built in 1981
Lot Details
- 0.25 Acre Lot
- Native Plants
- Level Lot
- Property is zoned SURS,AS, SURS,AS
HOA Fees
- $173 Monthly HOA Fees
Parking
- 1 Car Attached Garage
- Driveway
Property Views
- Territorial
- Park or Greenbelt
Home Design
- Northwest Architecture
- Traditional Architecture
- Stem Wall Foundation
- Composition Roof
Interior Spaces
- 1,644 Sq Ft Home
- 2-Story Property
- Ceiling Fan
- Gas Fireplace
- Double Pane Windows
- Living Room with Fireplace
- Dining Room
Kitchen
- Breakfast Bar
- Oven
- Cooktop
- Microwave
- Dishwasher
- Tile Countertops
- Disposal
Flooring
- Carpet
- Laminate
Bedrooms and Bathrooms
- 4 Bedrooms
- Linen Closet
- 2 Full Bathrooms
Laundry
- Dryer
- Washer
Home Security
- Smart Locks
- Carbon Monoxide Detectors
- Fire and Smoke Detector
Outdoor Features
- Spa
- Deck
- Covered Patio or Porch
- Outdoor Storage
- Storage Shed
Schools
- Three Rivers Elementary School
- Three Rivers Middle School
Utilities
- No Cooling
- Forced Air Heating System
- Space Heater
- Heating System Uses Natural Gas
- Natural Gas Connected
- Water Heater
- Community Sewer or Septic
- Fiber Optics Available
- Cable TV Available
Listing and Financial Details
- Legal Lot and Block 20 / 25
- Assessor Parcel Number 108303
Community Details
Overview
- Resort Property
- Mtn Village East Subdivision
- The community has rules related to covenants, conditions, and restrictions, covenants
Amenities
- Restaurant
- Airport or Runway
- Clubhouse
Recreation
- Golf Course Community
- Tennis Courts
- Pickleball Courts
- Sport Court
- Community Playground
- Fitness Center
- Community Pool
- Park
- Community Stables
- Trails
- Snow Removal
Map
Home Values in the Area
Average Home Value in this Area
Tax History
| Year | Tax Paid | Tax Assessment Tax Assessment Total Assessment is a certain percentage of the fair market value that is determined by local assessors to be the total taxable value of land and additions on the property. | Land | Improvement |
|---|---|---|---|---|
| 2025 | $5,597 | $365,020 | -- | -- |
| 2024 | $5,359 | $354,390 | -- | -- |
| 2023 | $5,193 | $344,070 | $0 | $0 |
| 2022 | $4,835 | $324,330 | $0 | $0 |
| 2021 | $4,742 | $314,890 | $0 | $0 |
| 2020 | $4,484 | $314,890 | $0 | $0 |
| 2019 | $4,359 | $305,720 | $0 | $0 |
| 2018 | $4,233 | $296,820 | $0 | $0 |
| 2017 | $4,106 | $288,180 | $0 | $0 |
| 2016 | $3,906 | $279,790 | $0 | $0 |
| 2015 | $3,810 | $271,650 | $0 | $0 |
| 2014 | $3,692 | $263,740 | $0 | $0 |
Property History
| Date | Event | Price | List to Sale | Price per Sq Ft |
|---|---|---|---|---|
| 01/12/2026 01/12/26 | Pending | -- | -- | -- |
| 10/16/2025 10/16/25 | Price Changed | $715,000 | -0.6% | $435 / Sq Ft |
| 08/13/2025 08/13/25 | Price Changed | $719,000 | -0.8% | $437 / Sq Ft |
| 07/19/2025 07/19/25 | For Sale | $725,000 | 0.0% | $441 / Sq Ft |
| 07/11/2025 07/11/25 | Pending | -- | -- | -- |
| 07/09/2025 07/09/25 | For Sale | $725,000 | -- | $441 / Sq Ft |
Purchase History
| Date | Type | Sale Price | Title Company |
|---|---|---|---|
| Warranty Deed | $385,500 | First American Title | |
| Warranty Deed | $358,000 | Amerititle |
Source: Oregon Datashare
MLS Number: 220205468
APN: 108303
- 18020 Sandhill Ln Unit 4
- 57478 Conifer Ln Unit 7
- 18015 Diamond Peak Ln Unit 11
- 57543 Indian Ln
- 18101 Juniper Ln
- 57557 Lupine Ln Unit 7
- 18160 Mt Baker Ln Unit 1
- 17884 Flat Top Ln
- 57393 Beaver Ridge Loop Unit 39B2
- 57407 Beaver Ridge Loop Unit 44C
- 57373 Beaver Ridge Loop Unit 27
- 57406 Little Ct
- 57584 Whistler Ln
- 57357 Beaver Ridge Loop Unit 22
- 57409 Overlook Rd Unit 2
- 17894 Red Cedar Ln
- 57692 Vine Maple Ln Unit 17
- 17825 Pine Mountain Ln Unit 13
- 57326 Beaver Ridge Loop Unit 12
- 57301 Beaver Ridge Loop Unit 10A2
