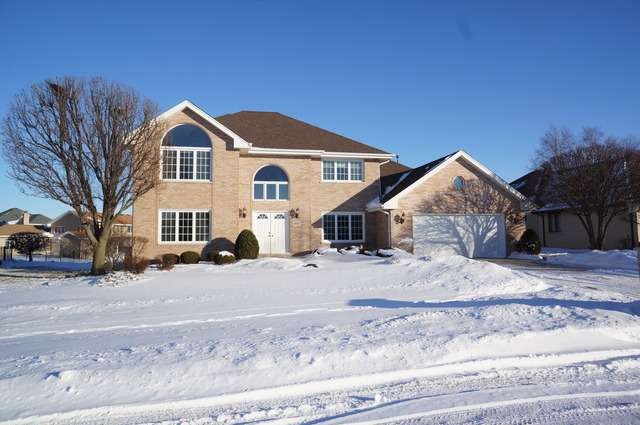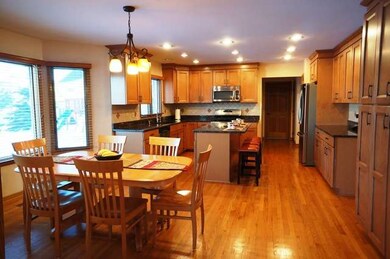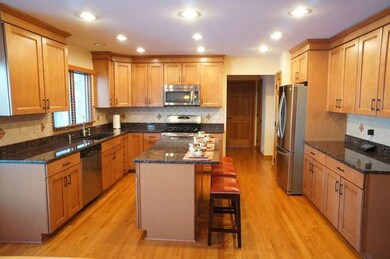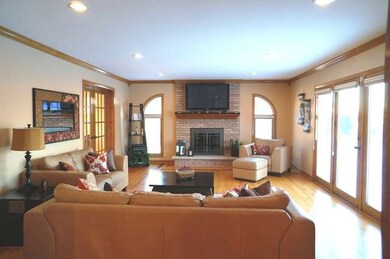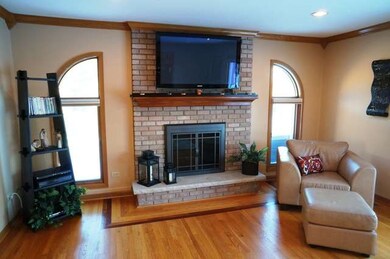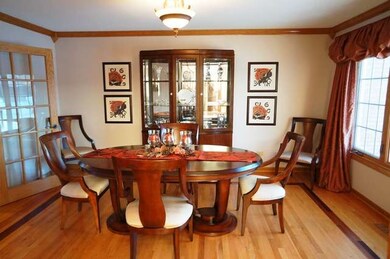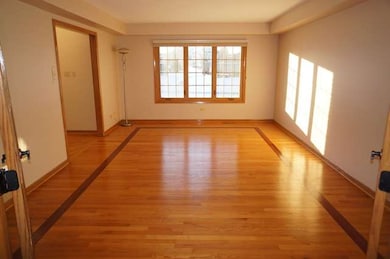
18017 Voss Dr Orland Park, IL 60467
Grasslands NeighborhoodEstimated Value: $557,003 - $669,000
Highlights
- Landscaped Professionally
- Recreation Room
- Wood Flooring
- Meadow Ridge School Rated A
- Traditional Architecture
- Main Floor Bedroom
About This Home
As of April 2014GORGEOUS 2 story in Eagle Ridge. Over $110,000 in improvements last 3 years! Kitchen w/ NEW maple cabinets, granite tops & SS appl. 3500 sq ft + the Finished basement offers lots of living space. 2 master bedrooms = 1 on main level w/ lots of windows can be SUN room! Gleaming hardwood flrs on main level! MBB - New granite tops! NEW: Roof 2012, Front windows -LOW E, High Eff Furnace, A/C, humidifier & HWH 2010
Last Agent to Sell the Property
Century 21 Pride Realty License #471005987 Listed on: 01/29/2014

Home Details
Home Type
- Single Family
Est. Annual Taxes
- $10,916
Year Built
- 1992
Lot Details
- 9,801
Parking
- Attached Garage
- Garage Transmitter
- Garage Door Opener
- Driveway
- Garage Is Owned
Home Design
- Traditional Architecture
- Brick Exterior Construction
- Slab Foundation
- Asphalt Shingled Roof
Interior Spaces
- Wood Burning Fireplace
- Gas Log Fireplace
- Recreation Room
- Play Room
- Wood Flooring
- Finished Basement
- Basement Fills Entire Space Under The House
- Laundry on main level
Kitchen
- Breakfast Bar
- Kitchen Island
Bedrooms and Bathrooms
- Main Floor Bedroom
- Primary Bathroom is a Full Bathroom
- Bathroom on Main Level
- Bidet
- Dual Sinks
- Whirlpool Bathtub
Utilities
- Forced Air Heating and Cooling System
- Heating System Uses Gas
- Lake Michigan Water
Additional Features
- Brick Porch or Patio
- Landscaped Professionally
Listing and Financial Details
- Homeowner Tax Exemptions
Ownership History
Purchase Details
Home Financials for this Owner
Home Financials are based on the most recent Mortgage that was taken out on this home.Purchase Details
Home Financials for this Owner
Home Financials are based on the most recent Mortgage that was taken out on this home.Purchase Details
Home Financials for this Owner
Home Financials are based on the most recent Mortgage that was taken out on this home.Purchase Details
Home Financials for this Owner
Home Financials are based on the most recent Mortgage that was taken out on this home.Purchase Details
Home Financials for this Owner
Home Financials are based on the most recent Mortgage that was taken out on this home.Purchase Details
Home Financials for this Owner
Home Financials are based on the most recent Mortgage that was taken out on this home.Similar Homes in Orland Park, IL
Home Values in the Area
Average Home Value in this Area
Purchase History
| Date | Buyer | Sale Price | Title Company |
|---|---|---|---|
| Vargas Reynaldo | -- | Old Republic Title | |
| Vargas Reynaldo | $435,000 | Ct | |
| Vlahos Peter S | -- | Prism Title | |
| Vlahos Maria N | $361,500 | First American Title | |
| Us Bank Na | -- | None Available | |
| Viera Fabian | $493,000 | Multiple |
Mortgage History
| Date | Status | Borrower | Loan Amount |
|---|---|---|---|
| Open | Vargas Reynaldo | $384,000 | |
| Closed | Vargas Reynaldo | $376,000 | |
| Closed | Vargas Reynaldo | $372,800 | |
| Closed | Vargas Reynaldo | $330,000 | |
| Closed | Vargas Reynaldo | $348,000 | |
| Previous Owner | Vlahos Peter S | $327,000 | |
| Previous Owner | Vlahos Maria N | $343,140 | |
| Previous Owner | Viera Fabian | $420,000 | |
| Previous Owner | Viera Fabian | $105,000 | |
| Previous Owner | Viera Fabian | $98,600 | |
| Previous Owner | Viera Fabian | $394,400 | |
| Previous Owner | Langocsh Gregory J | $75,000 | |
| Previous Owner | Langosch Gregory J | $150,000 | |
| Previous Owner | Langosch Barbara C | $137,111 | |
| Previous Owner | Langosch Gregory J | $135,000 | |
| Previous Owner | Langosch Gregory J | $12,500 |
Property History
| Date | Event | Price | Change | Sq Ft Price |
|---|---|---|---|---|
| 04/30/2014 04/30/14 | Sold | $435,000 | -2.2% | $124 / Sq Ft |
| 03/01/2014 03/01/14 | Pending | -- | -- | -- |
| 01/29/2014 01/29/14 | For Sale | $444,808 | -- | $127 / Sq Ft |
Tax History Compared to Growth
Tax History
| Year | Tax Paid | Tax Assessment Tax Assessment Total Assessment is a certain percentage of the fair market value that is determined by local assessors to be the total taxable value of land and additions on the property. | Land | Improvement |
|---|---|---|---|---|
| 2024 | $10,916 | $48,000 | $6,849 | $41,151 |
| 2023 | $10,916 | $48,000 | $6,849 | $41,151 |
| 2022 | $10,916 | $39,863 | $5,626 | $34,237 |
| 2021 | $10,569 | $39,861 | $5,625 | $34,236 |
| 2020 | $10,236 | $39,861 | $5,625 | $34,236 |
| 2019 | $10,139 | $40,369 | $5,136 | $35,233 |
| 2018 | $9,860 | $40,369 | $5,136 | $35,233 |
| 2017 | $9,653 | $40,369 | $5,136 | $35,233 |
| 2016 | $7,919 | $30,878 | $4,647 | $26,231 |
| 2015 | $7,808 | $30,878 | $4,647 | $26,231 |
| 2014 | $7,707 | $30,878 | $4,647 | $26,231 |
| 2013 | $6,931 | $29,671 | $4,647 | $25,024 |
Agents Affiliated with this Home
-
Robert Kroll

Seller's Agent in 2014
Robert Kroll
Century 21 Pride Realty
(815) 735-0749
20 in this area
484 Total Sales
-
Teresa Kroll

Seller Co-Listing Agent in 2014
Teresa Kroll
Century 21 Pride Realty
(815) 735-0749
15 in this area
376 Total Sales
-
Vilia Krajewski

Buyer's Agent in 2014
Vilia Krajewski
Baird Warner
(708) 745-4674
4 in this area
31 Total Sales
Map
Source: Midwest Real Estate Data (MRED)
MLS Number: MRD08526952
APN: 27-32-405-015-0000
- 10600 Lynn Dr Unit 167
- 10710 Kentucky Ct Unit 31
- 10812 Andrea Dr
- 10709 Kentucky Ct Unit 35
- 10557 Illinois Ct Unit 1
- 17844 Columbus Ct Unit 25
- 18148 Vermont Ct Unit 243
- 17932 Alaska Ct Unit 21
- 18014 Idaho Ct
- 18030 Delaware Ct Unit 100
- 18207 Ohio Ct Unit 264
- 10935 California Ct Unit 185
- 17828 Massachusetts Ct Unit 34
- 11004 Haley Ct
- 17740 Washington Ct Unit 249
- 17740 New Hampshire Ct Unit 12
- 18140 Buckingham Dr
- 10957 New Mexico Ct Unit 161
- 18038 Buckingham Dr
- 9601 W 179th St
- 18017 Voss Dr
- 18025 Voss Dr
- 18009 Voss Dr
- 18018 John Charles Dr
- 18026 John Charles Dr
- 18033 Voss Dr
- 18014 John Charles Dr
- 10639 Andrea Ct
- 18004 Voss Dr
- 18018 Voss Dr
- 18034 John Charles Dr
- 18026 Voss Dr
- 18041 Voss Dr
- 10633 Andrea Ct
- 18010 John Charles Dr
- 18027 John Charles Dr
- 18034 Voss Dr
- 18042 John Charles Dr
- 18035 John Charles Dr
- 18049 Voss Dr
