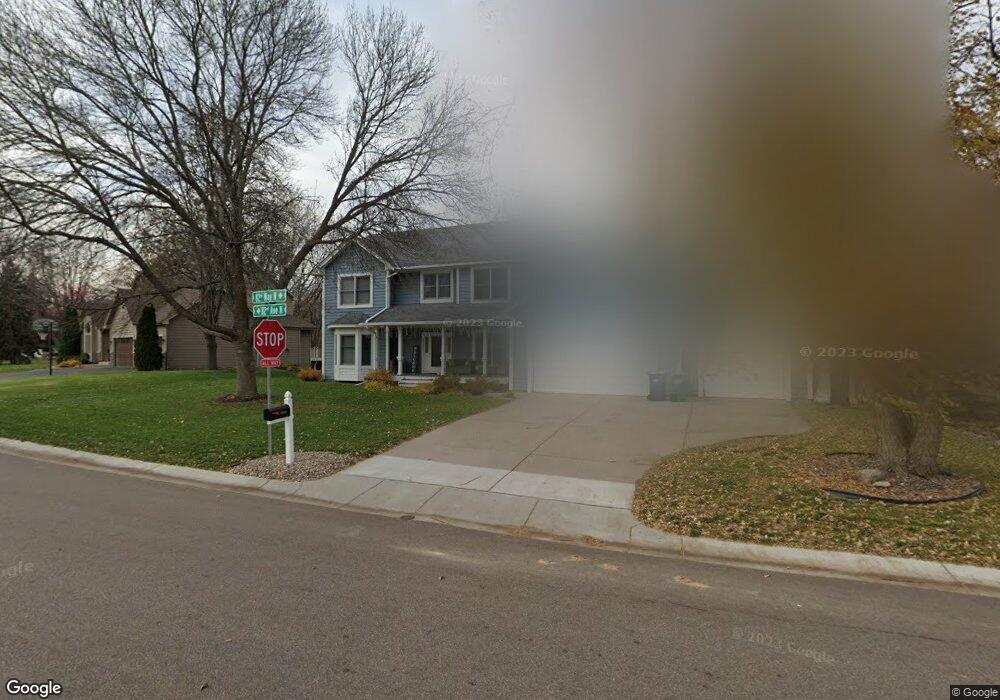Estimated Value: $650,000 - $696,000
5
Beds
4
Baths
4,092
Sq Ft
$165/Sq Ft
Est. Value
About This Home
This home is located at 18018 82nd Way N, Osseo, MN 55311 and is currently estimated at $674,529, approximately $164 per square foot. 18018 82nd Way N is a home located in Hennepin County with nearby schools including Rush Creek Elementary School, Maple Grove Middle School, and Maple Grove Senior High School.
Ownership History
Date
Name
Owned For
Owner Type
Purchase Details
Closed on
Jun 11, 2019
Sold by
Riesgraf Nancy Lynn
Bought by
Updegraff Ashley E and Dise Aaron M
Current Estimated Value
Home Financials for this Owner
Home Financials are based on the most recent Mortgage that was taken out on this home.
Original Mortgage
$460,750
Outstanding Balance
$405,112
Interest Rate
4.1%
Mortgage Type
New Conventional
Estimated Equity
$269,417
Create a Home Valuation Report for This Property
The Home Valuation Report is an in-depth analysis detailing your home's value as well as a comparison with similar homes in the area
Home Values in the Area
Average Home Value in this Area
Purchase History
| Date | Buyer | Sale Price | Title Company |
|---|---|---|---|
| Updegraff Ashley E | $485,000 | Pillar Title Services |
Source: Public Records
Mortgage History
| Date | Status | Borrower | Loan Amount |
|---|---|---|---|
| Open | Updegraff Ashley E | $460,750 |
Source: Public Records
Tax History Compared to Growth
Tax History
| Year | Tax Paid | Tax Assessment Tax Assessment Total Assessment is a certain percentage of the fair market value that is determined by local assessors to be the total taxable value of land and additions on the property. | Land | Improvement |
|---|---|---|---|---|
| 2024 | $7,905 | $595,600 | $128,100 | $467,500 |
| 2023 | $7,559 | $590,200 | $117,700 | $472,500 |
| 2022 | $6,488 | $609,300 | $124,800 | $484,500 |
| 2021 | $6,322 | $499,200 | $89,600 | $409,600 |
| 2020 | $6,095 | $477,400 | $100,600 | $376,800 |
| 2019 | $6,259 | $468,900 | $97,700 | $371,200 |
| 2018 | $6,148 | $454,500 | $96,700 | $357,800 |
| 2017 | $6,269 | $428,000 | $97,000 | $331,000 |
| 2016 | $6,089 | $410,100 | $82,000 | $328,100 |
| 2015 | $6,144 | $403,100 | $92,000 | $311,100 |
| 2014 | -- | $388,500 | $106,000 | $282,500 |
Source: Public Records
Map
Nearby Homes
- 8200 Walnut Grove Ln N
- 18715 85th Ave N
- 7731 Queensland Ln N
- 18141 87th Ave N
- 8688 Vagabond Ln N
- 16878 79th Place N
- 16997 78th Place N
- 16824 79th Ave N
- 18244 88th Place N
- 7200 Comstock Ln N
- 17005 78th Ct N
- 7461 Merrimac Ln N
- 7547 Inland Ln N
- 7722 Everest Ln N
- 7788 Everest Ct N
- 17005 76th Ave N
- 8347 Zanzibar Ct N
- 7370 Ranier Ln N
- 8883 Fountain Ln N
- 9125 Olive Ln N
- 18050 82nd Ave N
- 18004 82nd Way N
- 17990 82nd Way N
- 18023 18023 82nd-Avenue-n
- 18082 82nd Ave N
- 18050 18050 82nd-Avenue-n
- 18008 82nd Ave N
- 18023 82nd Ave N
- 18114 82nd Ave N
- 17997 82nd Way N
- 8196 Ranier Ln N
- 17993 82nd Way N
- 18001 82nd Place N
- 18033 82nd Place N
- 17950 82nd Ave N
- 17941 82nd Ave N
- 17985 82nd Way N
- 8174 Ranier Ln N
- 17853 82nd Place N
- 18055 82nd Place N
