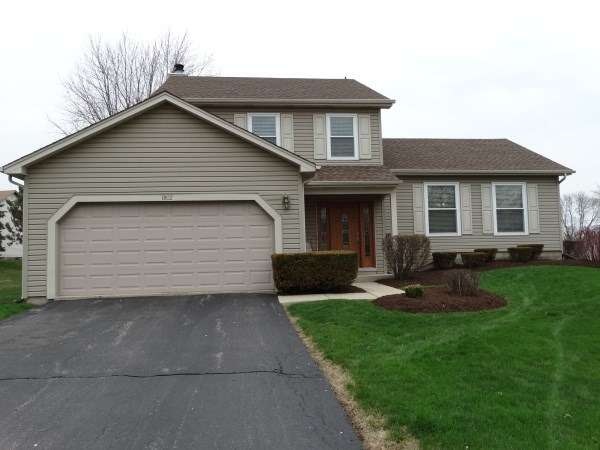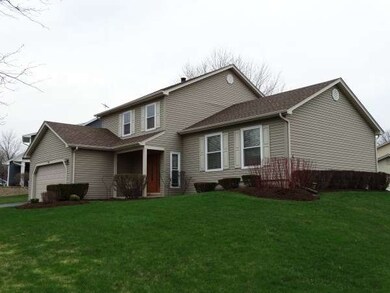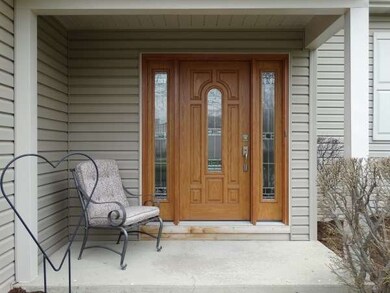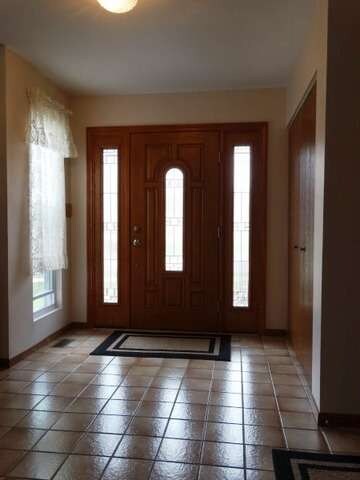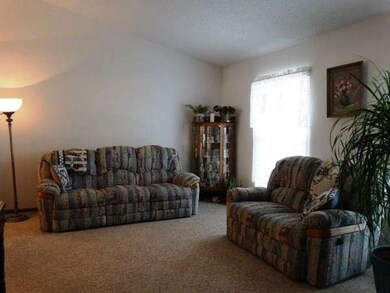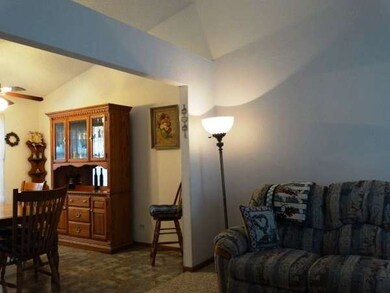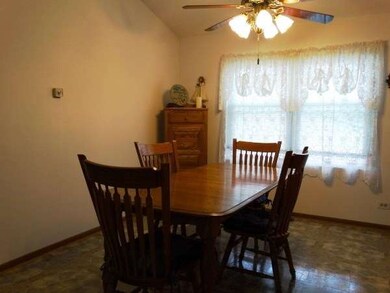
1802 Altoona Ct Unit 22 Schaumburg, IL 60194
West Schaumburg NeighborhoodEstimated Value: $449,043 - $537,000
Highlights
- Deck
- Vaulted Ceiling
- Corner Lot
- Jane Addams Junior High School Rated A
- Bonus Room
- Cul-De-Sac
About This Home
As of July 2014Tri-level w/sub-basement w/spacious ground level entry foyer, cathedral ceiling on 2nd level LR, DR & Kit. Kit open to FR w/additional cabinets & countertop added. Main level FR features cozy WB FP, sliding glass door to entertaining sized deck & bonus area can serve as office/play area/library. Great curb appeal has been created by siding (2004), front door & roof (2011), windows & patio door (2010). Home given care
Last Agent to Sell the Property
Karen Kusek
RE/MAX Suburban Listed on: 04/22/2014
Last Buyer's Agent
Bozena Mocarska
Hometown Real Estate Group LLC License #475145305
Home Details
Home Type
- Single Family
Est. Annual Taxes
- $8,578
Year Built
- 1984
Lot Details
- Cul-De-Sac
- Southern Exposure
- Corner Lot
Parking
- Attached Garage
- Garage Transmitter
- Garage Door Opener
- Driveway
- Parking Included in Price
- Garage Is Owned
Home Design
- Tri-Level Property
- Slab Foundation
- Asphalt Shingled Roof
- Vinyl Siding
Interior Spaces
- No Tub in Bathroom
- Vaulted Ceiling
- Wood Burning Fireplace
- Attached Fireplace Door
- Bonus Room
- Partially Finished Basement
- Partial Basement
- Storm Screens
Kitchen
- Oven or Range
- Dishwasher
- Disposal
Laundry
- Dryer
- Washer
Utilities
- Forced Air Heating and Cooling System
- Heating System Uses Gas
- Lake Michigan Water
Additional Features
- North or South Exposure
- Deck
Listing and Financial Details
- Senior Tax Exemptions
- Homeowner Tax Exemptions
Ownership History
Purchase Details
Home Financials for this Owner
Home Financials are based on the most recent Mortgage that was taken out on this home.Purchase Details
Home Financials for this Owner
Home Financials are based on the most recent Mortgage that was taken out on this home.Similar Homes in Schaumburg, IL
Home Values in the Area
Average Home Value in this Area
Purchase History
| Date | Buyer | Sale Price | Title Company |
|---|---|---|---|
| Drozdowski Elzbieta | $312,000 | Git | |
| Veit William G | $179,500 | -- |
Mortgage History
| Date | Status | Borrower | Loan Amount |
|---|---|---|---|
| Open | Drozdowski Elzbieta | $265,200 | |
| Previous Owner | Veit William G | $102,900 | |
| Previous Owner | Veit William G | $70,000 | |
| Previous Owner | Veit William G | $172,000 | |
| Previous Owner | Veit William G | $66,000 | |
| Previous Owner | Veit William G | $143,400 |
Property History
| Date | Event | Price | Change | Sq Ft Price |
|---|---|---|---|---|
| 07/11/2014 07/11/14 | Sold | $312,000 | -4.0% | $172 / Sq Ft |
| 05/17/2014 05/17/14 | Pending | -- | -- | -- |
| 04/22/2014 04/22/14 | For Sale | $324,900 | -- | $179 / Sq Ft |
Tax History Compared to Growth
Tax History
| Year | Tax Paid | Tax Assessment Tax Assessment Total Assessment is a certain percentage of the fair market value that is determined by local assessors to be the total taxable value of land and additions on the property. | Land | Improvement |
|---|---|---|---|---|
| 2024 | $8,578 | $34,684 | $10,005 | $24,679 |
| 2023 | $8,578 | $34,684 | $10,005 | $24,679 |
| 2022 | $8,578 | $35,001 | $10,005 | $24,996 |
| 2021 | $7,559 | $28,269 | $6,845 | $21,424 |
| 2020 | $7,496 | $28,269 | $6,845 | $21,424 |
| 2019 | $7,500 | $31,411 | $6,845 | $24,566 |
| 2018 | $7,808 | $29,452 | $5,792 | $23,660 |
| 2017 | $7,703 | $29,452 | $5,792 | $23,660 |
| 2016 | $8,058 | $31,669 | $5,792 | $25,877 |
| 2015 | $7,612 | $28,067 | $5,002 | $23,065 |
| 2014 | $8,305 | $28,067 | $5,002 | $23,065 |
| 2013 | $6,251 | $28,067 | $5,002 | $23,065 |
Agents Affiliated with this Home
-

Seller's Agent in 2014
Karen Kusek
RE/MAX Suburban
-
B
Buyer's Agent in 2014
Bozena Mocarska
Hometown Real Estate Group LLC
Map
Source: Midwest Real Estate Data (MRED)
MLS Number: MRD08591977
APN: 07-17-309-037-0000
- 804 Mansfield Ct Unit 2
- 810 Bishop Ct
- 938 Cardiff Ct Unit 3
- 730 N Hundley St
- 719 Brian Ave
- 2110 Primrose Ln
- 907 Banbury Ct
- 1574 Crowfoot Cir N
- 1719 Westbridge Ct
- 1560 W Hundley St
- 2123 Primrose Ln
- 618 Newton Ct Unit 1
- 634 Newton Ct Unit 1
- 2235 Denton Ct Unit 1
- 2134 Northwind Cir
- 1712 Sutton Ln
- 2232 Glenview Ct Unit 2232
- 1760 Pebble Beach Dr
- 2326 Hamilton Place
- 2335 Hamilton Place
- 1802 Altoona Ct Unit 22
- 1810 Altoona Ct
- 726 Ashley Ln
- 712 Ashley Ln
- 721 Ashley Ln
- 725 Ashley Ln Unit 22
- 1818 Altoona Ct
- 717 Ashley Ln
- 1805 Altoona Ct Unit 22
- 713 Ashley Ln
- 1809 Altoona Ct
- 706 Ashley Ln
- 1813 Altoona Ct
- 1822 Altoona Ct
- 773 N Brookdale Dr
- 722 Cutters Mill Ct
- 1821 Altoona Ct Unit 22
- 1812 Fairhaven Ln
- 726 Cutters Mill Ct
- 1817 Altoona Ct
