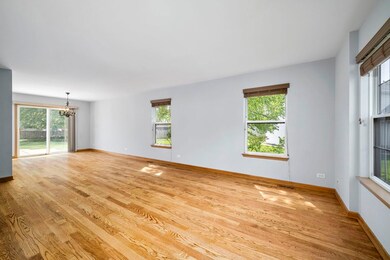
1802 Brockway St Joliet, IL 60431
Estimated Value: $327,000 - $362,000
Highlights
- 2 Car Attached Garage
- Walk-In Closet
- Forced Air Heating and Cooling System
- Plainfield Central High School Rated A-
About This Home
As of October 2023Enjoy this Squires Mill 3 bedroom 2.5 bathroom Joliet home! Freshly painted and new carpet! Truly move in ready! Featuring a full basement, master bedroom suite with walk in closet & a fully remodeled master bedroom bathroom! Hardwood floors in the first floor! Separate eat in dining room and living/family room! Large walk out brick paver patio that overlooks your own private HUGE back yard! 1rst floor spacious laundry room! Attached 2 car garage, cul-de-sac location, the list goes on and on! Make an appointment to view today! Quick closing possible!
Last Agent to Sell the Property
Findlay Real Estate Group Inc License #471019089 Listed on: 09/04/2023
Home Details
Home Type
- Single Family
Est. Annual Taxes
- $5,408
Year Built
- Built in 2003
Lot Details
- 0.46
HOA Fees
- $21 Monthly HOA Fees
Parking
- 2 Car Attached Garage
- Parking Included in Price
Home Design
- Vinyl Siding
Interior Spaces
- 1,489 Sq Ft Home
- 2-Story Property
- Unfinished Basement
- Basement Fills Entire Space Under The House
Kitchen
- Range
- Microwave
- Dishwasher
Bedrooms and Bathrooms
- 3 Bedrooms
- 3 Potential Bedrooms
- Walk-In Closet
Laundry
- Laundry on main level
- Dryer
- Washer
Additional Features
- Lot Dimensions are 50x145x99x130x133
- Forced Air Heating and Cooling System
Community Details
- Staff Association
- Squires Mill Subdivision
- Property managed by Squires Mill HOA
Listing and Financial Details
- Homeowner Tax Exemptions
Ownership History
Purchase Details
Home Financials for this Owner
Home Financials are based on the most recent Mortgage that was taken out on this home.Purchase Details
Purchase Details
Purchase Details
Purchase Details
Home Financials for this Owner
Home Financials are based on the most recent Mortgage that was taken out on this home.Similar Homes in the area
Home Values in the Area
Average Home Value in this Area
Purchase History
| Date | Buyer | Sale Price | Title Company |
|---|---|---|---|
| Emmett Connor | $326,500 | Fidelity National Title | |
| Lerma Fernando | $125,000 | First American Title | |
| Us Bank National Association | -- | None Available | |
| Us Bank Na | $289,737 | None Available | |
| Gidzinski Piotr | $176,000 | Chicago Title Insurance Co |
Mortgage History
| Date | Status | Borrower | Loan Amount |
|---|---|---|---|
| Open | Emmett Connor | $244,875 | |
| Previous Owner | Miller Jennifer | $98,000 | |
| Previous Owner | Miller Jennifer L | $100,000 | |
| Previous Owner | Gidzinski Piotr | $231,800 | |
| Previous Owner | Gidzinski Piotr | $40,000 | |
| Previous Owner | Gidzinski Piotr | $173,159 |
Property History
| Date | Event | Price | Change | Sq Ft Price |
|---|---|---|---|---|
| 10/25/2023 10/25/23 | Sold | $326,500 | +0.5% | $219 / Sq Ft |
| 09/16/2023 09/16/23 | Pending | -- | -- | -- |
| 09/04/2023 09/04/23 | For Sale | $325,000 | -- | $218 / Sq Ft |
Tax History Compared to Growth
Tax History
| Year | Tax Paid | Tax Assessment Tax Assessment Total Assessment is a certain percentage of the fair market value that is determined by local assessors to be the total taxable value of land and additions on the property. | Land | Improvement |
|---|---|---|---|---|
| 2023 | $6,037 | $83,358 | $23,127 | $60,231 |
| 2022 | $5,408 | $74,866 | $20,771 | $54,095 |
| 2021 | $5,120 | $69,968 | $19,412 | $50,556 |
| 2020 | $5,039 | $67,983 | $18,861 | $49,122 |
| 2019 | $4,857 | $64,776 | $17,971 | $46,805 |
| 2018 | $4,642 | $60,861 | $16,885 | $43,976 |
| 2017 | $4,496 | $57,836 | $16,046 | $41,790 |
| 2016 | $4,398 | $55,161 | $15,304 | $39,857 |
| 2015 | $3,987 | $51,673 | $14,336 | $37,337 |
| 2014 | $3,987 | $48,134 | $13,830 | $34,304 |
| 2013 | $3,987 | $48,134 | $13,830 | $34,304 |
Agents Affiliated with this Home
-
Robert Findlay

Seller's Agent in 2023
Robert Findlay
Findlay Real Estate Group Inc
(815) 317-5316
4 in this area
425 Total Sales
-
Valerie Findlay

Seller Co-Listing Agent in 2023
Valerie Findlay
Findlay Real Estate Group Inc
(630) 730-4315
3 in this area
201 Total Sales
-
Ann Schuler

Buyer's Agent in 2023
Ann Schuler
Century 21 Circle
(815) 545-1167
9 in this area
140 Total Sales
Map
Source: Midwest Real Estate Data (MRED)
MLS Number: 11876373
APN: 03-35-303-111
- 3513 Harris Dr
- 3019 Harris Dr
- 1614 N Autumn Dr Unit 1
- 3357 D Hutchison Ave
- 3700 Theodore St
- 3127 Jo Ann Dr
- 3226 Thomas Hickey Dr
- 3831 Juniper Ave
- 3806 Juniper Ave
- 1339 Addleman St
- 1900 Essington Rd
- 1332 Jane Ct
- 1610 Parkside Dr
- 23424 W Winston Ave
- 1518 Parkside Dr
- 1508 Parkside Dr
- 2370 Woodhill Ct
- 4305 Anthony Ln
- 4309 Ashcott Ln
- 2425 Hel Mar Ln
- 1802 Brockway St
- 1800 Brockway St
- 1804 Brockway St
- 1809 Addleman St
- 1807 Addleman St
- 3003 Harris Dr
- 3005 Harris Dr
- 1811 Addleman St
- 3612 Squires Mill Rd
- 1806 Brockway St
- 3001 Harris Dr
- 1813 Addleman St
- 3007 Harris Dr
- 3614 Squires Mill Rd
- 1808 Brockway St
- 1815 Addleman St
- 3009 Harris Dr
- 1807 Brockway St
- 3616 Squires Mill Rd
- 3515 Harris Dr






