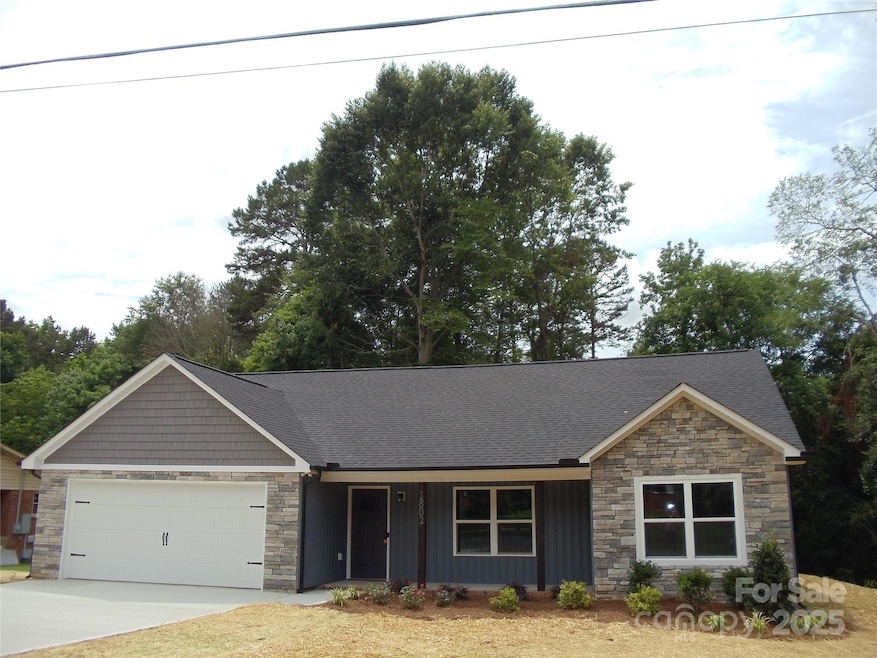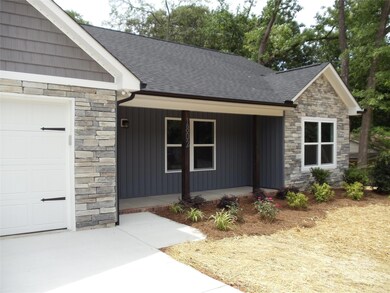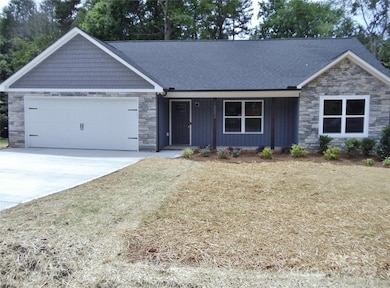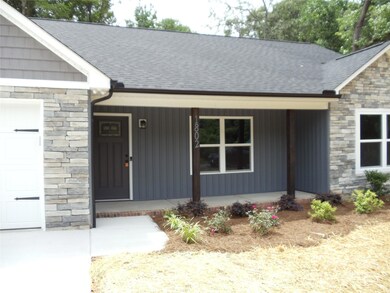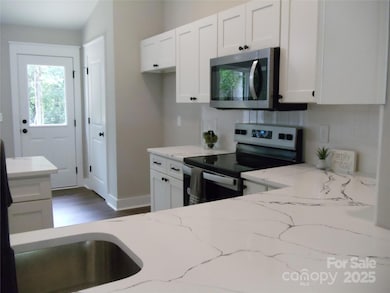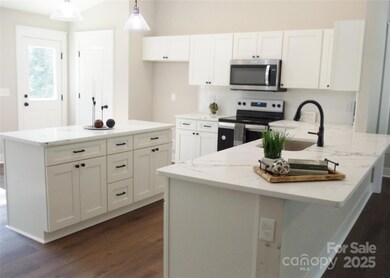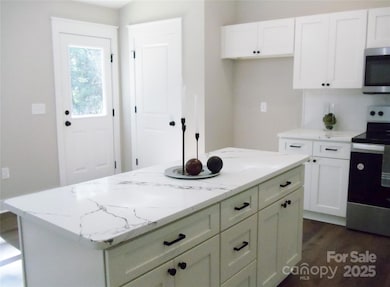
1802 Cooper Ave Kannapolis, NC 28081
Highlights
- New Construction
- 2 Car Attached Garage
- 1-Story Property
- Northwest Cabarrus High Rated A-
About This Home
As of July 2025Gorgeous new construction 3BR/2BA home with 2-car garage in vibrant Kannapolis! Enjoy fantastic curb appeal with charming exterior colors and upgraded landscaping. Inside, you'll find vaulted ceilings, stylish LVP flooring throughout most of the home, and an open floorplan ideal for entertaining. The kitchen boasts quartz countertops, stainless steel appliances, soft close cabinetry, pantry, and upgraded lighting. The spacious laundry room offers extra storage. The primary suite includes vaulted ceiling, a large walk-in closet, and a luxurious bath with dual sinks, a custom-tiled shower, soaking tub, and private wet closet. Two sizable secondary bedrooms and another full bath and two linen closets provide comfort and convenience. The finished garage features a WiFi opener and exterior keypad. Additional perks include a smart doorbell and a beautiful backyard with a deck perfect for grilling or relaxing. Agent has interest in property.
Last Agent to Sell the Property
Southern Homes of the Carolinas, Inc Brokerage Email: donnasellslisthomes@gmail.com License #267729 Listed on: 06/04/2025

Home Details
Home Type
- Single Family
Est. Annual Taxes
- $659
Year Built
- Built in 2025 | New Construction
Parking
- 2 Car Attached Garage
Home Design
- Slab Foundation
- Vinyl Siding
- Stone Veneer
Interior Spaces
- 1-Story Property
Kitchen
- Electric Cooktop
- <<microwave>>
- Dishwasher
- Disposal
Bedrooms and Bathrooms
- 3 Main Level Bedrooms
- 2 Full Bathrooms
Utilities
- Heat Pump System
Listing and Financial Details
- Assessor Parcel Number 56124804320000
Ownership History
Purchase Details
Home Financials for this Owner
Home Financials are based on the most recent Mortgage that was taken out on this home.Purchase Details
Home Financials for this Owner
Home Financials are based on the most recent Mortgage that was taken out on this home.Purchase Details
Similar Homes in the area
Home Values in the Area
Average Home Value in this Area
Purchase History
| Date | Type | Sale Price | Title Company |
|---|---|---|---|
| Warranty Deed | $395,000 | None Listed On Document | |
| Warranty Deed | $395,000 | None Listed On Document | |
| Warranty Deed | $70,000 | None Listed On Document | |
| Warranty Deed | -- | -- |
Mortgage History
| Date | Status | Loan Amount | Loan Type |
|---|---|---|---|
| Open | $387,845 | FHA | |
| Closed | $387,845 | FHA | |
| Closed | $214,000 | Construction | |
| Previous Owner | $70,000 | New Conventional |
Property History
| Date | Event | Price | Change | Sq Ft Price |
|---|---|---|---|---|
| 07/03/2025 07/03/25 | Sold | $395,000 | 0.0% | $252 / Sq Ft |
| 06/14/2025 06/14/25 | Pending | -- | -- | -- |
| 06/04/2025 06/04/25 | For Sale | $394,900 | +464.1% | $252 / Sq Ft |
| 09/27/2024 09/27/24 | Sold | $70,000 | 0.0% | -- |
| 08/06/2024 08/06/24 | For Sale | $70,000 | -- | -- |
Tax History Compared to Growth
Tax History
| Year | Tax Paid | Tax Assessment Tax Assessment Total Assessment is a certain percentage of the fair market value that is determined by local assessors to be the total taxable value of land and additions on the property. | Land | Improvement |
|---|---|---|---|---|
| 2024 | $659 | $58,000 | $58,000 | $0 |
| 2023 | $384 | $28,000 | $28,000 | $0 |
| 2022 | $384 | $28,000 | $28,000 | $0 |
| 2021 | $384 | $28,000 | $28,000 | $0 |
| 2020 | $384 | $28,000 | $28,000 | $0 |
| 2019 | $288 | $21,000 | $21,000 | $0 |
| 2018 | $284 | $21,000 | $21,000 | $0 |
| 2017 | $279 | $21,000 | $21,000 | $0 |
| 2016 | $279 | $23,000 | $23,000 | $0 |
| 2015 | -- | $23,000 | $23,000 | $0 |
| 2014 | -- | $23,000 | $23,000 | $0 |
Agents Affiliated with this Home
-
Donna Hines

Seller's Agent in 2025
Donna Hines
Southern Homes of the Carolinas, Inc
(704) 232-9794
4 in this area
44 Total Sales
-
Hassan Lamot

Buyer's Agent in 2025
Hassan Lamot
Coldwell Banker Realty
(336) 693-5521
2 in this area
57 Total Sales
-
Kate Shields

Seller's Agent in 2024
Kate Shields
EXP Realty LLC Ballantyne
(919) 810-6873
5 in this area
51 Total Sales
Map
Source: Canopy MLS (Canopy Realtor® Association)
MLS Number: 4267096
APN: 5612-48-0432-0000
- 331 Elwood St
- 316 Meadowood Cir
- 325 Briarcliff Dr
- 423 Courtland Ct
- 113 Elwood St
- Lot 1 Spruce St
- 1408 Wildwood Dr
- 1425 Wildwood Dr
- 803 Woodmoore Ln
- 163 Briarcliff Dr
- 2123 Carriage Woods Ln
- 1418 Oakwood Ave
- 103 Carriage House Dr
- 2106 S Main St
- 1432 Matthew Allen Cir
- 2116 S Main St
- 1457 Matthew Allen Cir
- 624 Flicker St
- 626 Flicker St
- 2609 Lamp Post Ln
