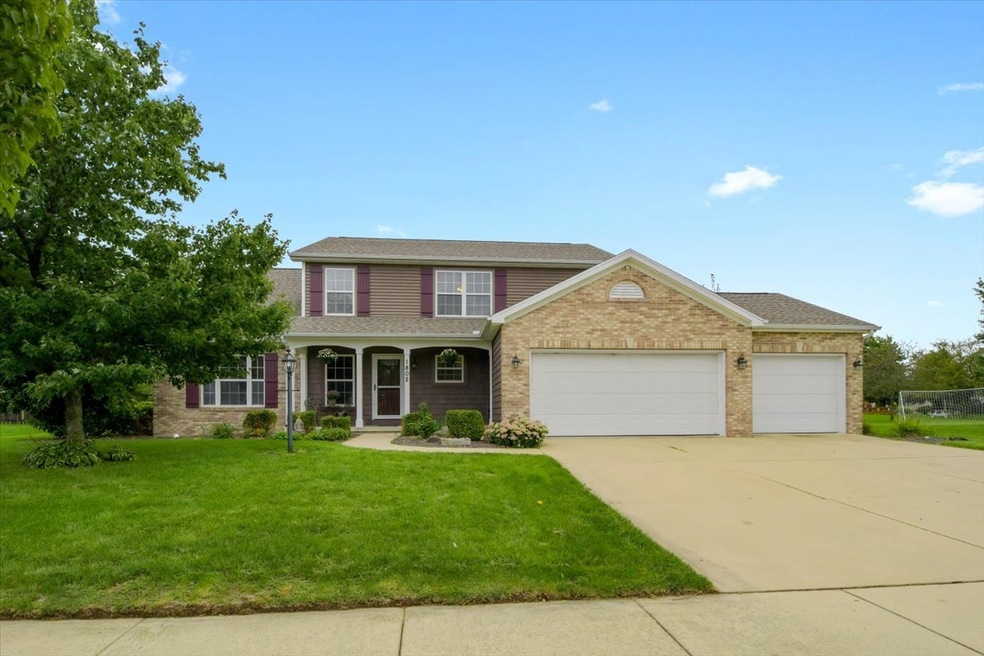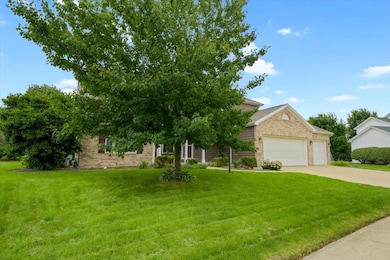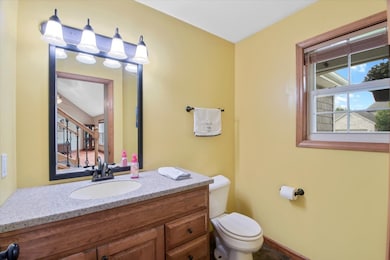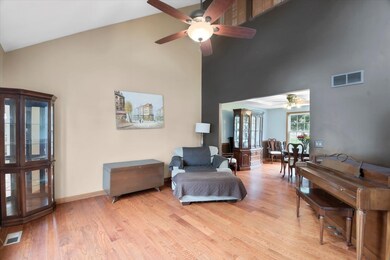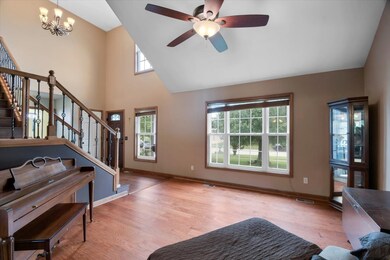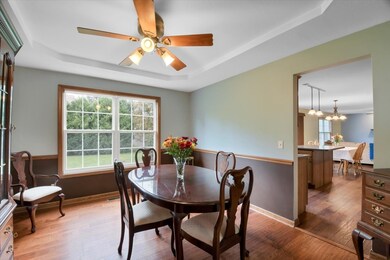
1802 Cypress Pointe Ct Mahomet, IL 61853
Highlights
- Above Ground Pool
- Vaulted Ceiling
- Whirlpool Bathtub
- Family Room with Fireplace
- Traditional Architecture
- Breakfast Room
About This Home
As of November 2022*$24,500 PRICE REDUCTION* on this home with so much potential! You can easily make this place your own with just a few updates. Enter into a two story foyer with beautiful stairway and vaulted ceilings in living room. The spacious kitchen with hickory cabinets and Corian counters offers plenty of cabinet space and an island. The breakfast room offers plenty of space for a table plus the formal dining room. Right off the kitchen is the laundry room and half bathroom. There is a beautiful brick, gas fireplace in family room. Upstairs you'll find the master suite with a walk in closet plus 3 other nicely sized bedrooms that share a full bathroom. The finished basement has a stunning bar and additional gas fireplace. This home also features a high efficiency furnace, water back up on the sump pump, and a roomy 3 car garage. The gorgeous back yard with newer stamped concrete patio is the perfect place to enjoy your morning coffee this fall. It is close proximity to all Mahomet schools, recreation facilities, and Lake of the Woods park and golf course. This great home in popular Country Ridge subdivision will not last long! *12 month home warranty is included with this purchase!* Call us today to schedule a showing!
Last Agent to Sell the Property
KELLER WILLIAMS-TREC License #475138856 Listed on: 09/13/2022

Home Details
Home Type
- Single Family
Est. Annual Taxes
- $6,841
Year Built
- Built in 2001
Lot Details
- 0.3 Acre Lot
- Lot Dimensions are 91x122x130x120
- Cul-De-Sac
- Paved or Partially Paved Lot
HOA Fees
- $8 Monthly HOA Fees
Parking
- 3 Car Attached Garage
- Parking Included in Price
Home Design
- Traditional Architecture
- Asphalt Roof
- Concrete Perimeter Foundation
Interior Spaces
- 2,179 Sq Ft Home
- 1.5-Story Property
- Central Vacuum
- Vaulted Ceiling
- Gas Log Fireplace
- Entrance Foyer
- Family Room with Fireplace
- 2 Fireplaces
- Living Room
- Breakfast Room
- Formal Dining Room
Bedrooms and Bathrooms
- 4 Bedrooms
- 4 Potential Bedrooms
- Whirlpool Bathtub
Finished Basement
- Basement Fills Entire Space Under The House
- Fireplace in Basement
- Finished Basement Bathroom
Outdoor Features
- Above Ground Pool
- Patio
- Porch
Schools
- Mahomet Elementary School
- Mahomet Junior High School
- Mahomet-Seymour High School
Utilities
- Forced Air Heating and Cooling System
- Heating System Uses Natural Gas
- Cable TV Available
Community Details
- Country Ridge Subdivision
Listing and Financial Details
- Homeowner Tax Exemptions
Ownership History
Purchase Details
Home Financials for this Owner
Home Financials are based on the most recent Mortgage that was taken out on this home.Purchase Details
Home Financials for this Owner
Home Financials are based on the most recent Mortgage that was taken out on this home.Purchase Details
Purchase Details
Home Financials for this Owner
Home Financials are based on the most recent Mortgage that was taken out on this home.Similar Homes in Mahomet, IL
Home Values in the Area
Average Home Value in this Area
Purchase History
| Date | Type | Sale Price | Title Company |
|---|---|---|---|
| Warranty Deed | $6,000 | -- | |
| Deed | $300,000 | Attorney | |
| Interfamily Deed Transfer | -- | Attorney | |
| Warranty Deed | $237,500 | -- |
Mortgage History
| Date | Status | Loan Amount | Loan Type |
|---|---|---|---|
| Open | $286,650 | New Conventional | |
| Previous Owner | $255,000 | New Conventional | |
| Previous Owner | $200,000 | Credit Line Revolving | |
| Previous Owner | $160,900 | New Conventional | |
| Previous Owner | $177,350 | New Conventional | |
| Previous Owner | $21,300 | Credit Line Revolving | |
| Previous Owner | $25,445 | Stand Alone Second | |
| Previous Owner | $19,304 | Stand Alone Second | |
| Previous Owner | $8,000 | Stand Alone Second | |
| Previous Owner | $207,800 | Fannie Mae Freddie Mac | |
| Previous Owner | $130,300 | Unknown |
Property History
| Date | Event | Price | Change | Sq Ft Price |
|---|---|---|---|---|
| 11/10/2022 11/10/22 | Sold | $318,500 | -2.0% | $146 / Sq Ft |
| 10/10/2022 10/10/22 | Pending | -- | -- | -- |
| 10/03/2022 10/03/22 | Price Changed | $324,900 | -1.2% | $149 / Sq Ft |
| 09/26/2022 09/26/22 | Price Changed | $329,000 | -6.9% | $151 / Sq Ft |
| 09/19/2022 09/19/22 | Price Changed | $353,500 | -1.5% | $162 / Sq Ft |
| 09/13/2022 09/13/22 | For Sale | $359,000 | +19.7% | $165 / Sq Ft |
| 06/26/2019 06/26/19 | Sold | $300,000 | -1.6% | $127 / Sq Ft |
| 05/21/2019 05/21/19 | Pending | -- | -- | -- |
| 05/17/2019 05/17/19 | Price Changed | $304,900 | -1.6% | $130 / Sq Ft |
| 05/02/2019 05/02/19 | For Sale | $309,900 | -- | $132 / Sq Ft |
Tax History Compared to Growth
Tax History
| Year | Tax Paid | Tax Assessment Tax Assessment Total Assessment is a certain percentage of the fair market value that is determined by local assessors to be the total taxable value of land and additions on the property. | Land | Improvement |
|---|---|---|---|---|
| 2024 | $7,786 | $114,820 | $20,200 | $94,620 |
| 2023 | $7,786 | $104,380 | $18,360 | $86,020 |
| 2022 | $7,220 | $96,200 | $16,920 | $79,280 |
| 2021 | $6,841 | $90,920 | $15,990 | $74,930 |
| 2020 | $6,719 | $89,400 | $15,720 | $73,680 |
| 2019 | $6,550 | $87,990 | $15,470 | $72,520 |
| 2018 | $6,366 | $86,100 | $15,140 | $70,960 |
| 2017 | $6,115 | $82,000 | $14,420 | $67,580 |
| 2016 | $6,084 | $82,000 | $14,420 | $67,580 |
| 2015 | $6,123 | $82,000 | $14,420 | $67,580 |
| 2014 | $5,990 | $80,630 | $14,180 | $66,450 |
| 2013 | $5,980 | $80,630 | $14,180 | $66,450 |
Agents Affiliated with this Home
-

Seller's Agent in 2022
Steve Littlefield
KELLER WILLIAMS-TREC
(217) 202-7950
480 Total Sales
-

Seller Co-Listing Agent in 2022
Rhonda Littlefield
KELLER WILLIAMS-TREC
(217) 841-1456
21 Total Sales
-

Buyer's Agent in 2022
Kimberly Clark
RE/MAX
(217) 417-6745
196 Total Sales
-

Seller's Agent in 2019
Max McComb
RE/MAX
(217) 493-5450
71 Total Sales
Map
Source: Midwest Real Estate Data (MRED)
MLS Number: 11608077
APN: 15-13-22-307-009
- 400 Deer Run Dr
- 1808 S Orchard Dr
- 707 Country Ridge Dr
- 704 Isabella Dr
- 602 Wheatley Dr
- 603 Wheatley Dr
- 1916 Roseland Dr
- 1102 Morningside
- 1715 Whisper Meadow Ln
- 1511 River Bluff Ct
- 1106 Riverside Ct
- Eldridge Plan at Whisper Meadow
- Greenbriar Plan at Whisper Meadow
- Chatsworth Plan at Whisper Meadow
- Wellington Plan at Whisper Meadow
- Ridgecrest 1865 Plan at Whisper Meadow
- Ridgeland Plan at Whisper Meadow
- Douglas 1730 Plan at Whisper Meadow
- 905 S Fawn Dr
- 807 Center St
