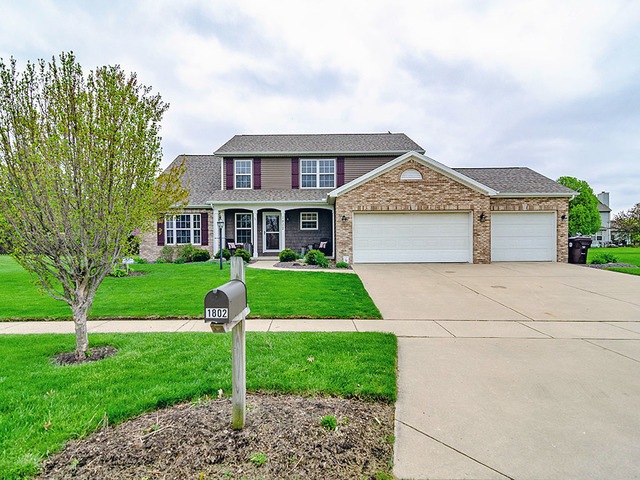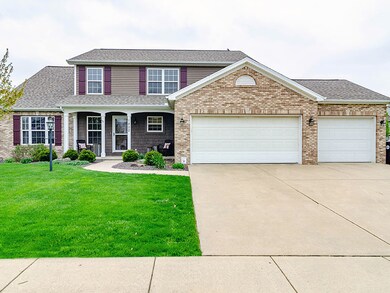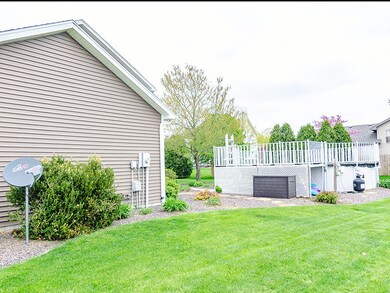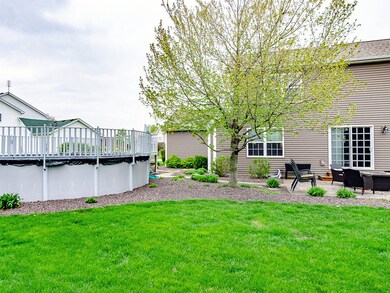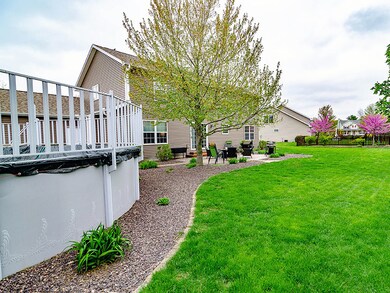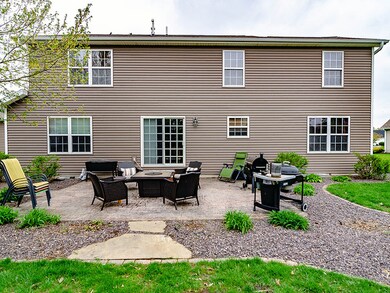
1802 Cypress Pointe Ct Mahomet, IL 61853
Highlights
- Above Ground Pool
- Vaulted Ceiling
- Whirlpool Bathtub
- Recreation Room
- Traditional Architecture
- Walk-In Pantry
About This Home
As of November 2022Beautiful home in immaculate condition!! Pristine landscaping. Walk into a two story foyer with beautiful stairway and vaulted ceilings in living room. Wonderful kitchen with hickory cabinets, Corian counters and new back splash. All appliances stay including washer and dyer. Gas fireplace in family room. Finished basement with bar, additional gas fireplace, and a 5th bedroom. This home also features a high efficiency furnace, water back up on the sump pump, and a roomy 3 car garage. Beautiful back yard with newer stamped concrete patio and a 24' above ground pool. Close proximity to all Mahomet schools, recreation facilities, and Lake of the Woods park and golf course. This great home in popular Country Ridge subdivision will not last long!
Last Agent to Sell the Property
RE/MAX REALTY ASSOCIATES-CHA License #475136742 Listed on: 05/02/2019

Home Details
Home Type
- Single Family
Est. Annual Taxes
- $7,786
Year Built
- 2001
Lot Details
- Cul-De-Sac
- East or West Exposure
HOA Fees
- $8 per month
Parking
- Attached Garage
- Parking Included in Price
- Garage Is Owned
Home Design
- Traditional Architecture
- Brick Exterior Construction
- Slab Foundation
- Asphalt Shingled Roof
- Vinyl Siding
Interior Spaces
- Vaulted Ceiling
- Gas Log Fireplace
- Entrance Foyer
- Breakfast Room
- Recreation Room
- Bonus Room
Kitchen
- Breakfast Bar
- Walk-In Pantry
- Oven or Range
- Microwave
- Dishwasher
- Disposal
Bedrooms and Bathrooms
- Walk-In Closet
- Primary Bathroom is a Full Bathroom
- Whirlpool Bathtub
Laundry
- Dryer
- Washer
Finished Basement
- Basement Fills Entire Space Under The House
- Finished Basement Bathroom
Outdoor Features
- Above Ground Pool
- Patio
- Porch
Utilities
- Forced Air Heating and Cooling System
- Heating System Uses Gas
Listing and Financial Details
- Homeowner Tax Exemptions
Ownership History
Purchase Details
Home Financials for this Owner
Home Financials are based on the most recent Mortgage that was taken out on this home.Purchase Details
Home Financials for this Owner
Home Financials are based on the most recent Mortgage that was taken out on this home.Purchase Details
Purchase Details
Home Financials for this Owner
Home Financials are based on the most recent Mortgage that was taken out on this home.Similar Homes in Mahomet, IL
Home Values in the Area
Average Home Value in this Area
Purchase History
| Date | Type | Sale Price | Title Company |
|---|---|---|---|
| Warranty Deed | $6,000 | -- | |
| Deed | $300,000 | Attorney | |
| Interfamily Deed Transfer | -- | Attorney | |
| Warranty Deed | $237,500 | -- |
Mortgage History
| Date | Status | Loan Amount | Loan Type |
|---|---|---|---|
| Open | $286,650 | New Conventional | |
| Previous Owner | $255,000 | New Conventional | |
| Previous Owner | $200,000 | Credit Line Revolving | |
| Previous Owner | $160,900 | New Conventional | |
| Previous Owner | $177,350 | New Conventional | |
| Previous Owner | $21,300 | Credit Line Revolving | |
| Previous Owner | $25,445 | Stand Alone Second | |
| Previous Owner | $19,304 | Stand Alone Second | |
| Previous Owner | $8,000 | Stand Alone Second | |
| Previous Owner | $207,800 | Fannie Mae Freddie Mac | |
| Previous Owner | $130,300 | Unknown |
Property History
| Date | Event | Price | Change | Sq Ft Price |
|---|---|---|---|---|
| 11/10/2022 11/10/22 | Sold | $318,500 | -2.0% | $146 / Sq Ft |
| 10/10/2022 10/10/22 | Pending | -- | -- | -- |
| 10/03/2022 10/03/22 | Price Changed | $324,900 | -1.2% | $149 / Sq Ft |
| 09/26/2022 09/26/22 | Price Changed | $329,000 | -6.9% | $151 / Sq Ft |
| 09/19/2022 09/19/22 | Price Changed | $353,500 | -1.5% | $162 / Sq Ft |
| 09/13/2022 09/13/22 | For Sale | $359,000 | +19.7% | $165 / Sq Ft |
| 06/26/2019 06/26/19 | Sold | $300,000 | -1.6% | $127 / Sq Ft |
| 05/21/2019 05/21/19 | Pending | -- | -- | -- |
| 05/17/2019 05/17/19 | Price Changed | $304,900 | -1.6% | $130 / Sq Ft |
| 05/02/2019 05/02/19 | For Sale | $309,900 | -- | $132 / Sq Ft |
Tax History Compared to Growth
Tax History
| Year | Tax Paid | Tax Assessment Tax Assessment Total Assessment is a certain percentage of the fair market value that is determined by local assessors to be the total taxable value of land and additions on the property. | Land | Improvement |
|---|---|---|---|---|
| 2024 | $7,786 | $114,820 | $20,200 | $94,620 |
| 2023 | $7,786 | $104,380 | $18,360 | $86,020 |
| 2022 | $7,220 | $96,200 | $16,920 | $79,280 |
| 2021 | $6,841 | $90,920 | $15,990 | $74,930 |
| 2020 | $6,719 | $89,400 | $15,720 | $73,680 |
| 2019 | $6,550 | $87,990 | $15,470 | $72,520 |
| 2018 | $6,366 | $86,100 | $15,140 | $70,960 |
| 2017 | $6,115 | $82,000 | $14,420 | $67,580 |
| 2016 | $6,084 | $82,000 | $14,420 | $67,580 |
| 2015 | $6,123 | $82,000 | $14,420 | $67,580 |
| 2014 | $5,990 | $80,630 | $14,180 | $66,450 |
| 2013 | $5,980 | $80,630 | $14,180 | $66,450 |
Agents Affiliated with this Home
-

Seller's Agent in 2022
Steve Littlefield
KELLER WILLIAMS-TREC
(217) 202-7950
480 Total Sales
-

Seller Co-Listing Agent in 2022
Rhonda Littlefield
KELLER WILLIAMS-TREC
(217) 841-1456
22 Total Sales
-

Buyer's Agent in 2022
Kimberly Clark
RE/MAX
(217) 417-6745
196 Total Sales
-

Seller's Agent in 2019
Max McComb
RE/MAX
(217) 493-5450
71 Total Sales
Map
Source: Midwest Real Estate Data (MRED)
MLS Number: MRD10364482
APN: 15-13-22-307-009
- 400 Deer Run Dr
- 1808 S Orchard Dr
- 707 Country Ridge Dr
- 704 Isabella Dr
- 602 Wheatley Dr
- 603 Wheatley Dr
- 1916 Roseland Dr
- 1102 Morningside
- 1715 Whisper Meadow Ln
- 1511 River Bluff Ct
- 1106 Riverside Ct
- Eldridge Plan at Whisper Meadow
- Greenbriar Plan at Whisper Meadow
- Chatsworth Plan at Whisper Meadow
- Wellington Plan at Whisper Meadow
- Ridgecrest 1865 Plan at Whisper Meadow
- Ridgeland Plan at Whisper Meadow
- Douglas 1730 Plan at Whisper Meadow
- 905 S Fawn Dr
- 807 Center St
