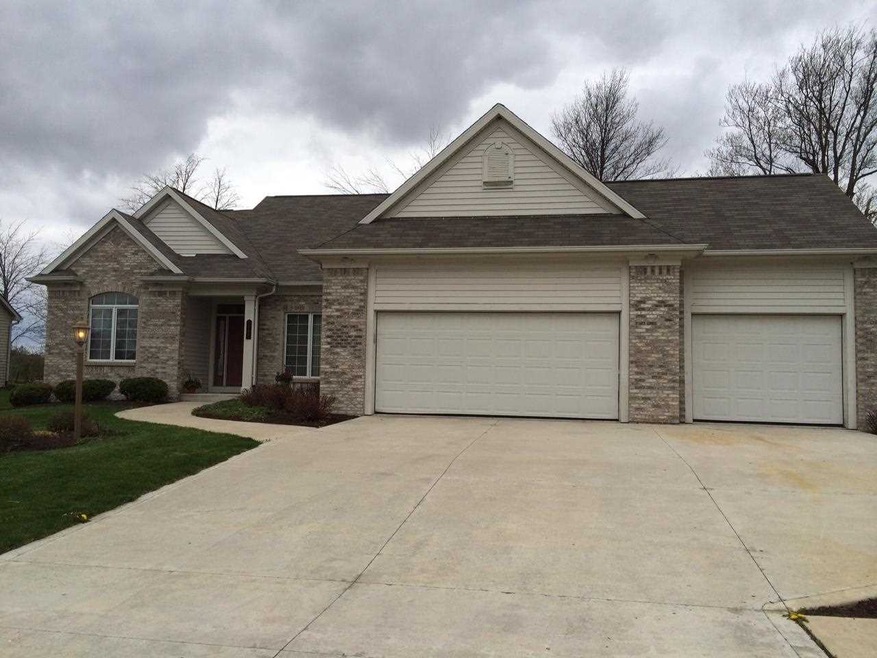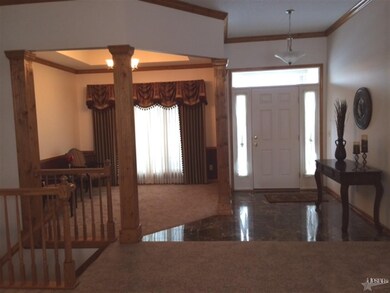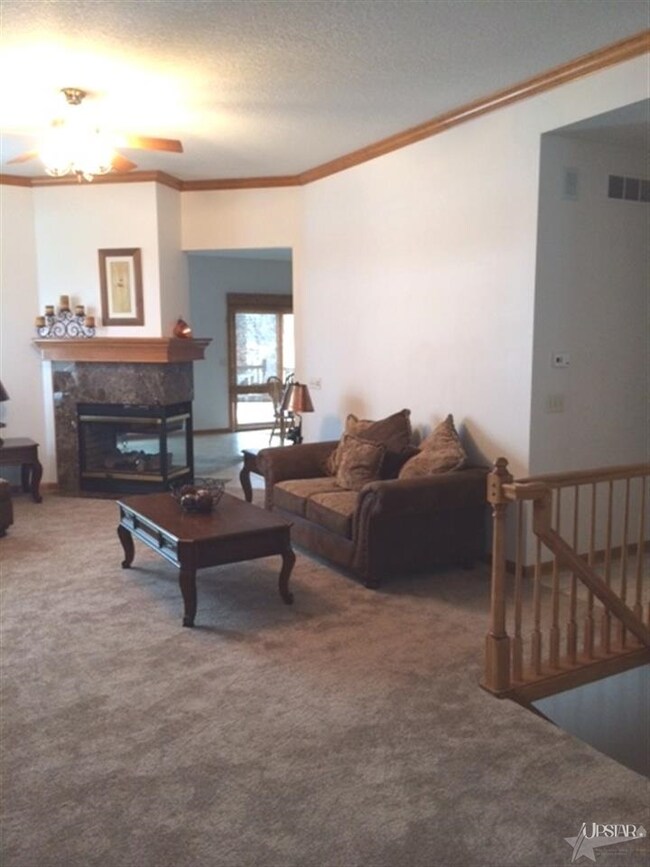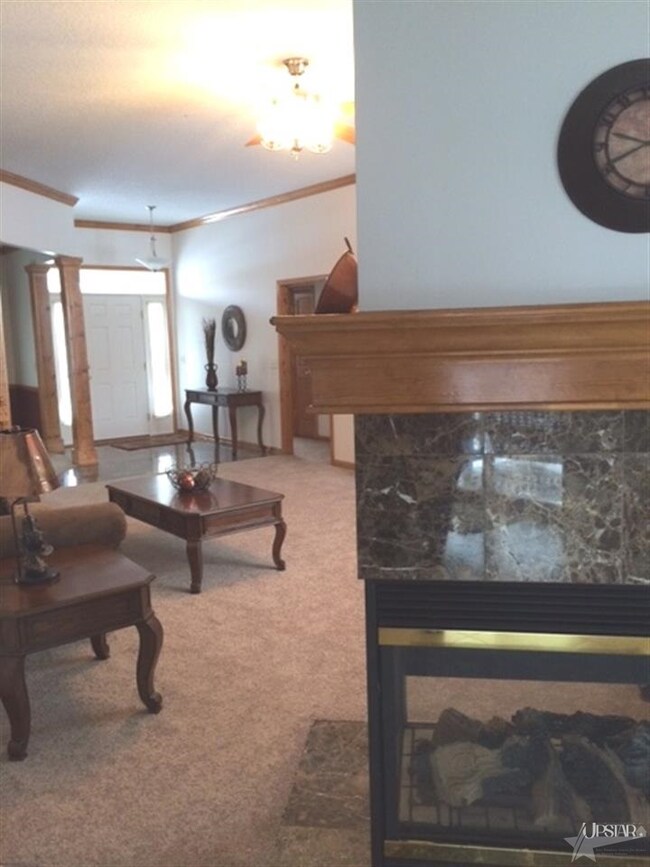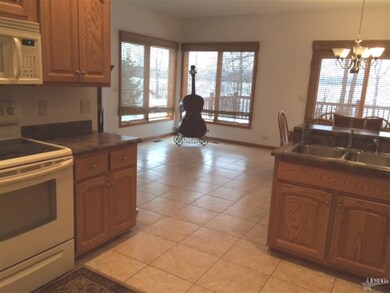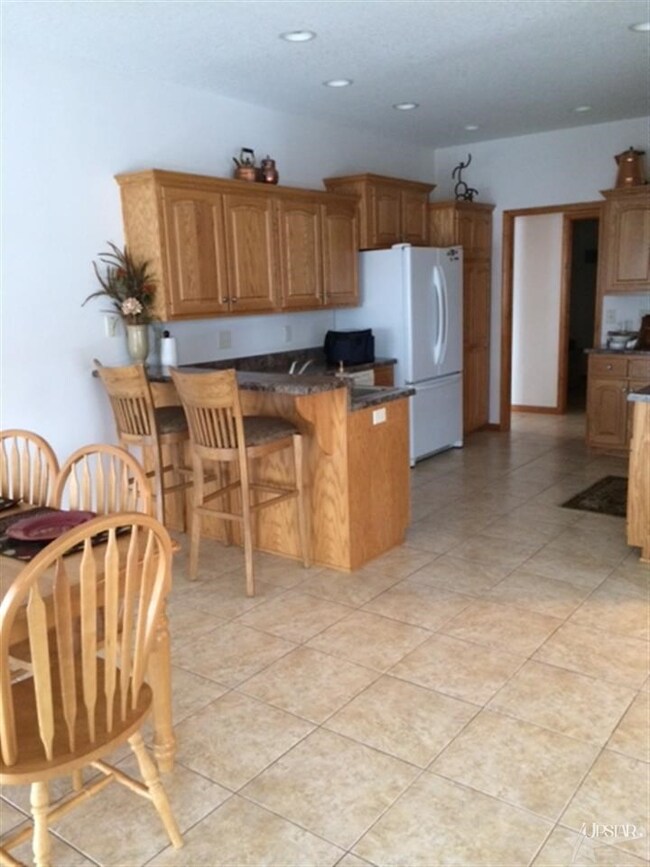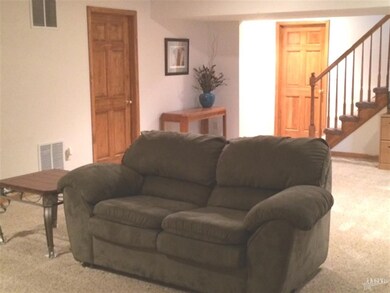
1802 Cypress Spring Dr Fort Wayne, IN 46814
Southwest Fort Wayne NeighborhoodHighlights
- Open Floorplan
- Fireplace in Kitchen
- Backs to Open Ground
- Homestead Senior High School Rated A
- Ranch Style House
- Community Pool
About This Home
As of September 2021Beautiful and ready to become your home! LR & kitchen share a warming see thru fireplace, crown molding, new carpet and paint. Master bath with garden tub and shower. Daylight basement. Ceramic tile in mud room, hall and kitchen.
Last Agent to Sell the Property
Denise Mabry
Coldwell Banker Real Estate Group Listed on: 03/04/2014
Home Details
Home Type
- Single Family
Est. Annual Taxes
- $4,523
Year Built
- Built in 2005
Lot Details
- 0.27 Acre Lot
- Lot Dimensions are 85x137.5x85x138.04
- Backs to Open Ground
- Rural Setting
- Landscaped
- Level Lot
HOA Fees
- $27 Monthly HOA Fees
Parking
- 3 Car Attached Garage
- Garage Door Opener
Home Design
- Ranch Style House
- Brick Exterior Construction
- Poured Concrete
- Shingle Roof
- Vinyl Construction Material
Interior Spaces
- Open Floorplan
- Crown Molding
- Tray Ceiling
- Ceiling Fan
- Double Pane Windows
- Entrance Foyer
- Living Room with Fireplace
- Fire and Smoke Detector
- Gas Dryer Hookup
Kitchen
- Breakfast Bar
- Electric Oven or Range
- Laminate Countertops
- Utility Sink
- Disposal
- Fireplace in Kitchen
Bedrooms and Bathrooms
- 3 Bedrooms
- En-Suite Primary Bedroom
- Walk-In Closet
- Double Vanity
- Garden Bath
Partially Finished Basement
- Basement Fills Entire Space Under The House
- 1 Bathroom in Basement
- Natural lighting in basement
Utilities
- Forced Air Heating and Cooling System
- Heating System Uses Gas
- Cable TV Available
Listing and Financial Details
- Assessor Parcel Number 02-11-07-200-011.000-038
Community Details
Recreation
- Community Pool
Ownership History
Purchase Details
Home Financials for this Owner
Home Financials are based on the most recent Mortgage that was taken out on this home.Purchase Details
Purchase Details
Home Financials for this Owner
Home Financials are based on the most recent Mortgage that was taken out on this home.Purchase Details
Home Financials for this Owner
Home Financials are based on the most recent Mortgage that was taken out on this home.Purchase Details
Home Financials for this Owner
Home Financials are based on the most recent Mortgage that was taken out on this home.Similar Homes in Fort Wayne, IN
Home Values in the Area
Average Home Value in this Area
Purchase History
| Date | Type | Sale Price | Title Company |
|---|---|---|---|
| Warranty Deed | $328,500 | None Available | |
| Warranty Deed | $328,500 | None Available | |
| Warranty Deed | -- | Riverbend Title | |
| Warranty Deed | -- | Lawyers Title | |
| Warranty Deed | -- | Commonwealth-Dreibelbiss Tit | |
| Warranty Deed | -- | Commonwealth-Dreibelbiss Tit |
Mortgage History
| Date | Status | Loan Amount | Loan Type |
|---|---|---|---|
| Open | $312,075 | New Conventional | |
| Previous Owner | $190,500 | New Conventional | |
| Previous Owner | $15,000 | Credit Line Revolving | |
| Previous Owner | $184,000 | No Value Available | |
| Previous Owner | $160,000 | No Value Available | |
| Previous Owner | $80,000 | No Value Available |
Property History
| Date | Event | Price | Change | Sq Ft Price |
|---|---|---|---|---|
| 09/30/2021 09/30/21 | Sold | $328,500 | -0.5% | $111 / Sq Ft |
| 08/24/2021 08/24/21 | Pending | -- | -- | -- |
| 08/19/2021 08/19/21 | Price Changed | $330,000 | -2.9% | $112 / Sq Ft |
| 07/27/2021 07/27/21 | For Sale | $340,000 | +47.8% | $115 / Sq Ft |
| 06/04/2014 06/04/14 | Sold | $230,000 | -5.0% | $78 / Sq Ft |
| 05/05/2014 05/05/14 | Pending | -- | -- | -- |
| 03/04/2014 03/04/14 | For Sale | $242,000 | -- | $82 / Sq Ft |
Tax History Compared to Growth
Tax History
| Year | Tax Paid | Tax Assessment Tax Assessment Total Assessment is a certain percentage of the fair market value that is determined by local assessors to be the total taxable value of land and additions on the property. | Land | Improvement |
|---|---|---|---|---|
| 2024 | $2,970 | $413,300 | $69,400 | $343,900 |
| 2023 | $2,955 | $388,500 | $46,000 | $342,500 |
| 2022 | $2,719 | $365,200 | $46,000 | $319,200 |
| 2021 | $2,483 | $329,000 | $46,000 | $283,000 |
| 2020 | $2,334 | $301,900 | $46,000 | $255,900 |
| 2019 | $2,309 | $290,400 | $46,000 | $244,400 |
| 2018 | $2,080 | $267,600 | $46,000 | $221,600 |
| 2017 | $2,169 | $261,900 | $46,000 | $215,900 |
| 2016 | $2,116 | $251,200 | $46,000 | $205,200 |
| 2014 | $2,023 | $247,300 | $46,000 | $201,300 |
| 2013 | $4,320 | $243,300 | $46,000 | $197,300 |
Agents Affiliated with this Home
-
Beth Goldsmith

Seller's Agent in 2021
Beth Goldsmith
North Eastern Group Realty
(260) 414-9903
76 in this area
251 Total Sales
-
Adam Johnston
A
Buyer's Agent in 2021
Adam Johnston
Coldwell Banker Real Estate Group
(260) 489-3336
7 in this area
25 Total Sales
-
D
Seller's Agent in 2014
Denise Mabry
Coldwell Banker Real Estate Group
-
Adam Ertel

Buyer's Agent in 2014
Adam Ertel
Coldwell Banker Real Estate Group
(260) 417-1132
8 in this area
97 Total Sales
Map
Source: Indiana Regional MLS
MLS Number: 201405352
APN: 02-11-07-200-011.000-038
- 1726 Cypress Spring Dr
- 1827 Woodlark Dr
- 15279 Harrison Lake Cove
- 1578 White Coral Ct
- 15330 Fenway Pass
- 15019 Cedar Key Cove
- 10271 Chestnut Creek Blvd
- 11358 Kola Crossover
- 11326 Kola Crossover
- 11088 Kola Crossover Unit 145
- 11130 Kola Crossover Unit 98
- 11162 Kola Crossover Unit 97
- 11422 Kola Crossover Unit 90
- 11444 Kola Crossover Unit 89
- 11466 Kola Crossover Unit 88
- 11089 Kola Crossover Unit 72
- 10621 Kola Crossover Unit 43
- 10737 Kola Crossover Unit 40
- 10789 Kola Crossover Unit 39
- 10972 Kola Crossover Unit 30
