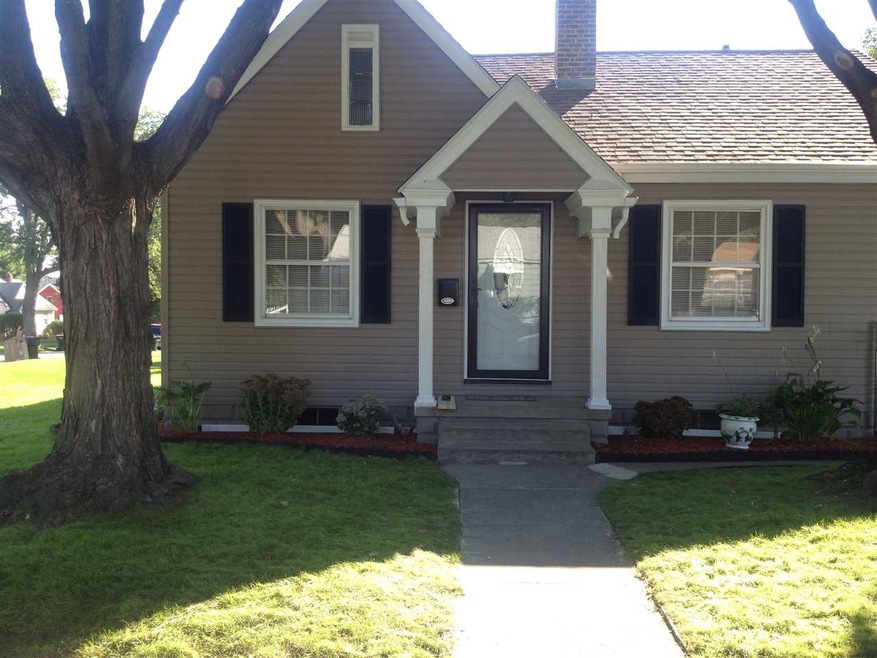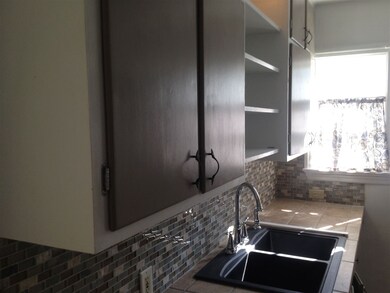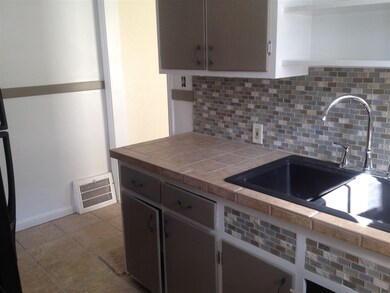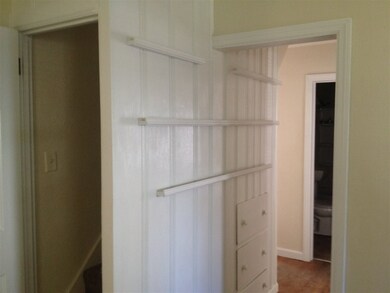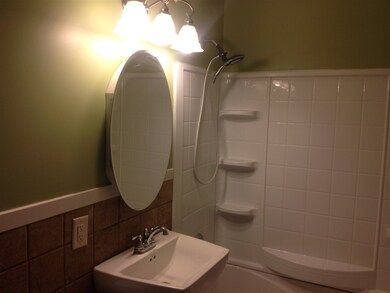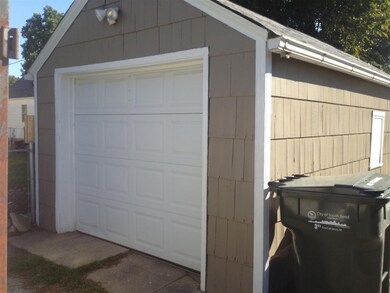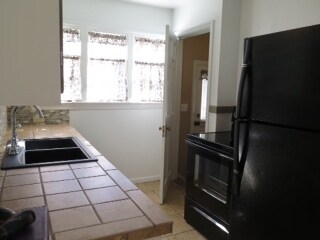
1802 E Donald St South Bend, IN 46613
Highlights
- Cape Cod Architecture
- Wood Flooring
- 1 Car Detached Garage
- Adams High School Rated A-
- Corner Lot
- Bathtub with Shower
About This Home
As of January 2022BIGGER THAN IT LOOKS! BEAUTIFULLY RESTORED IN A GREAT NEIGHBORHOOD! CAPE COD STYLE HOME WITH REFINISHED HARDWOOD FLOORS! FRESHLY PAINTED! NEW CERAMIC TILE IN KITCHEN AND BATHS! NEW CARPET UPPER AND LOWER LEVEL INCLUDING STAIRWAYS. NEW ROOF, SIDING AND LANDSCAPING. LARGE FENCED YARD WITH SCOTT'S TREATED LAWN! LOWER LEVEL IS A HOME IN IT'S SELF WHICH INCLUDES KITCHENETTE AND COMPACT REFRIGERATOR, FULL BATH, LIVING ROOM, OFFICE AND BEDROOM WITH LOTS OF SUNSHINE! NOT A DRIVE BY!
Last Agent to Sell the Property
Jim Carrico
Cressy & Everett- Elkhart Listed on: 09/21/2015
Home Details
Home Type
- Single Family
Est. Annual Taxes
- $540
Year Built
- Built in 1942
Lot Details
- 6,752 Sq Ft Lot
- Lot Dimensions are 52x130
- Wire Fence
- Landscaped
- Corner Lot
- Level Lot
Parking
- 1 Car Detached Garage
- Garage Door Opener
Home Design
- Cape Cod Architecture
- Planned Development
- Asphalt Roof
- Vinyl Construction Material
Interior Spaces
- 1.5-Story Property
- Electric Dryer Hookup
Kitchen
- Electric Oven or Range
- Ceramic Countertops
- Laminate Countertops
Flooring
- Wood
- Carpet
- Tile
Bedrooms and Bathrooms
- 4 Bedrooms
- Bathtub with Shower
Basement
- Basement Fills Entire Space Under The House
- Block Basement Construction
- 1 Bathroom in Basement
- 1 Bedroom in Basement
Location
- Suburban Location
Utilities
- Forced Air Heating and Cooling System
- Heating System Uses Gas
Listing and Financial Details
- Assessor Parcel Number 71-09-18-480-001.000-026
Ownership History
Purchase Details
Home Financials for this Owner
Home Financials are based on the most recent Mortgage that was taken out on this home.Purchase Details
Home Financials for this Owner
Home Financials are based on the most recent Mortgage that was taken out on this home.Purchase Details
Purchase Details
Similar Homes in South Bend, IN
Home Values in the Area
Average Home Value in this Area
Purchase History
| Date | Type | Sale Price | Title Company |
|---|---|---|---|
| Warranty Deed | -- | Metropolitan Title | |
| Warranty Deed | -- | Fidelity National Title | |
| Warranty Deed | -- | Fidelity National Title | |
| Quit Claim Deed | -- | -- | |
| Warranty Deed | $147,500 | Klatch Louis |
Mortgage History
| Date | Status | Loan Amount | Loan Type |
|---|---|---|---|
| Open | $5,611 | FHA | |
| Open | $144,827 | FHA | |
| Closed | $8,850 | New Conventional |
Property History
| Date | Event | Price | Change | Sq Ft Price |
|---|---|---|---|---|
| 01/17/2022 01/17/22 | Sold | $147,500 | +1.7% | $50 / Sq Ft |
| 11/28/2021 11/28/21 | Pending | -- | -- | -- |
| 11/23/2021 11/23/21 | For Sale | $145,000 | +70.6% | $49 / Sq Ft |
| 12/04/2015 12/04/15 | Sold | $85,000 | -10.1% | $39 / Sq Ft |
| 10/28/2015 10/28/15 | Pending | -- | -- | -- |
| 09/21/2015 09/21/15 | For Sale | $94,500 | -- | $43 / Sq Ft |
Tax History Compared to Growth
Tax History
| Year | Tax Paid | Tax Assessment Tax Assessment Total Assessment is a certain percentage of the fair market value that is determined by local assessors to be the total taxable value of land and additions on the property. | Land | Improvement |
|---|---|---|---|---|
| 2024 | $1,596 | $135,700 | $8,900 | $126,800 |
| 2023 | $1,282 | $113,200 | $8,900 | $104,300 |
| 2022 | $1,352 | $113,200 | $8,900 | $104,300 |
| 2021 | $2,059 | $84,000 | $7,100 | $76,900 |
| 2020 | $1,785 | $72,600 | $6,200 | $66,400 |
| 2019 | $1,381 | $65,800 | $6,100 | $59,700 |
| 2018 | $1,416 | $57,500 | $5,300 | $52,200 |
| 2017 | $1,149 | $44,400 | $4,200 | $40,200 |
| 2016 | $1,173 | $44,400 | $4,200 | $40,200 |
| 2014 | $539 | $46,900 | $4,500 | $42,400 |
| 2013 | $470 | $40,900 | $3,900 | $37,000 |
Agents Affiliated with this Home
-
Marybeth Erichsen

Seller's Agent in 2022
Marybeth Erichsen
Cressy & Everett - South Bend
(574) 299-6795
84 Total Sales
-
Tarah Hiatt

Buyer's Agent in 2022
Tarah Hiatt
Howard Hanna SB Real Estate
(574) 339-7748
98 Total Sales
-
J
Seller's Agent in 2015
Jim Carrico
Cressy & Everett- Elkhart
-
Diane Bennett

Buyer's Agent in 2015
Diane Bennett
Inspired Homes Indiana
(574) 968-4236
50 Total Sales
Map
Source: Indiana Regional MLS
MLS Number: 201544986
APN: 71-09-18-480-001.000-026
- 1913 E Fox St
- 1848 E Ewing Ave
- 1526 E Calvert St
- 712 Hubbard St
- 2710 Milburn Blvd
- 514 S Middleboro Ave
- 1402 E Calvert St
- 712 Geyer Ave
- 1613 Leer St
- 1220 E Fox St
- 1334 Lincoln Way
- 1946 Briarway
- 1156 E Donald St
- 1123 S 21st St
- 1131 E Bowman St
- 1140 E Dayton St
- 1127 E Fox St
- 1201 S Twyckenham Dr
- 1122 E Fox St
- 1149 E Indiana Ave
