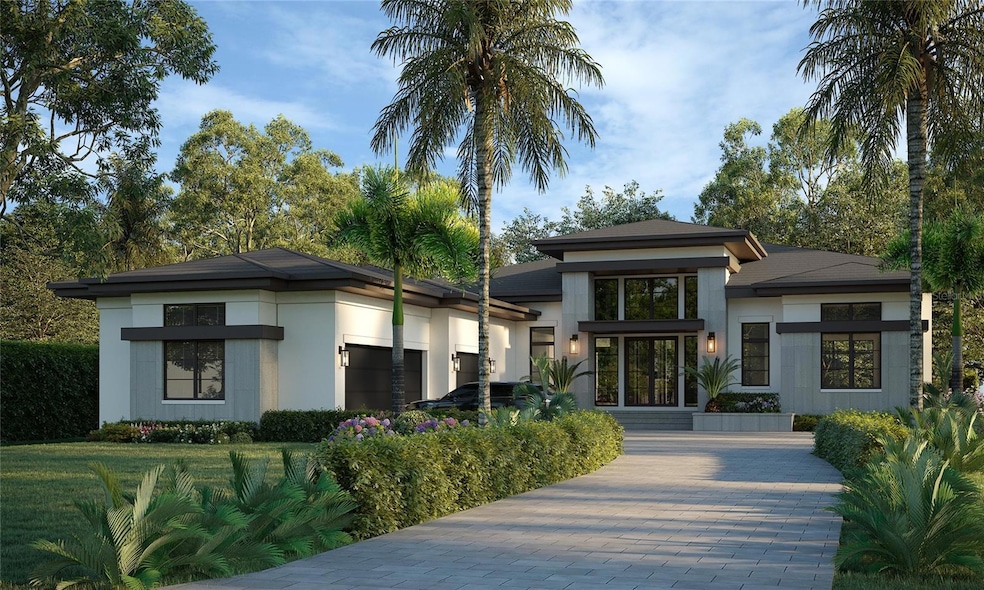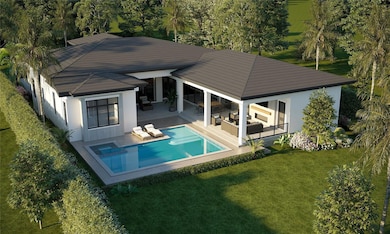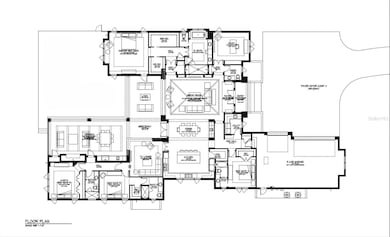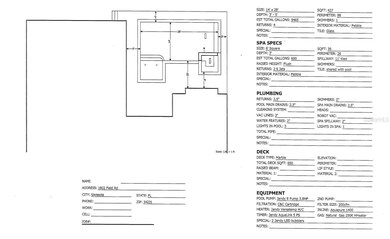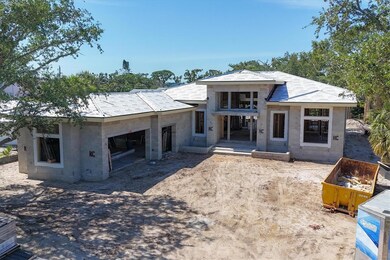1802 Field Rd Sarasota, FL 34231
South Sarasota NeighborhoodEstimated payment $24,253/month
Highlights
- Oak Trees
- Under Construction
- Pond View
- Phillippi Shores Elementary School Rated A
- Heated In Ground Pool
- 0.73 Acre Lot
About This Home
Under Construction. NEARING COMPLETION! A unique opportunity to own a Nutter Custom Construction home, thoughtfully designed on an expansive lot in Field Club Estates. This 4,000 sq. ft., single-story residence maximizes its location by offering a spacious layout while maintaining a secluded, private feel. Upon arrival, you'll notice the gorgeous palms, mature landscaping, a three-car side-load garage, and floor-to-ceiling windows at the entry.
Inside, the foyer opens to a grand great room featuring 15-foot ceilings and 10-foot sliding glass doors. The kitchen showcases a large island, luxury brand appliances, custom wood cabinetry, and a separate walk-in pantry.
The primary suite includes his-and-hers walk-in closets, custom cabinetry, a beautiful walk-in shower, and a soaking tub. Two additional en-suite bedrooms offer walk-in closets, while a fourth bed and bath are designed to serve as a casita or pool bath, with dual access from both the home and the lanai.
A media lounge with disappearing corner sliders opens seamlessly to the outdoor living area. The lanai is designed for year-round enjoyment, complete with a gas fireplace, an outdoor kitchen, and a designated dining space.
The pool area features a sun shelf and spa, perfectly positioned to capture views of the pond and surrounding natural setting.
This home was crafted to merge luxury living with a serene environment—while offering easy access to everything Sarasota has to offer, including beaches, downtown, renowned restaurants, and shopping.
Please inquire for a more detailed specifications list. See Features List attached for more information.
Listing Agent
NCC PROPERTIES LLC Brokerage Phone: 941-924-1868 License #3353039 Listed on: 11/01/2024
Home Details
Home Type
- Single Family
Est. Annual Taxes
- $10,938
Year Built
- Built in 2025 | Under Construction
Lot Details
- 0.73 Acre Lot
- North Facing Home
- Mature Landscaping
- Private Lot
- Oversized Lot
- Metered Sprinkler System
- Oak Trees
- Wooded Lot
Parking
- 3 Car Attached Garage
- Ground Level Parking
- Side Facing Garage
- Garage Door Opener
- Driveway
Property Views
- Pond
- Garden
Home Design
- Coastal Architecture
- Contemporary Architecture
- Block Foundation
- Slab Foundation
- Stem Wall Foundation
- Tile Roof
- Concrete Roof
- Concrete Siding
- Block Exterior
- Stucco
Interior Spaces
- 4,020 Sq Ft Home
- Wet Bar
- Built-In Features
- Shelving
- Crown Molding
- Tray Ceiling
- Vaulted Ceiling
- Ceiling Fan
- Gas Fireplace
- French Doors
- Sliding Doors
- Great Room
- Formal Dining Room
- Den
- Bonus Room
- Game Room
- Inside Utility
Kitchen
- Eat-In Kitchen
- Built-In Oven
- Cooktop with Range Hood
- Recirculated Exhaust Fan
- Microwave
- Freezer
- Ice Maker
- Dishwasher
- Wine Refrigerator
- Solid Surface Countertops
- Solid Wood Cabinet
- Disposal
Flooring
- Engineered Wood
- Marble
- Ceramic Tile
Bedrooms and Bathrooms
- 4 Bedrooms
- Primary Bedroom on Main
- En-Suite Bathroom
- Walk-In Closet
- Soaking Tub
Laundry
- Laundry Room
- Dryer
- Washer
Home Security
- Storm Windows
- Fire and Smoke Detector
- Pest Guard System
Pool
- Heated In Ground Pool
- Heated Spa
- In Ground Spa
- Saltwater Pool
- Pool Alarm
- Pool Tile
- Pool Lighting
Outdoor Features
- Deck
- Covered Patio or Porch
- Outdoor Fireplace
- Outdoor Kitchen
- Exterior Lighting
- Breezeway
- Private Mailbox
Schools
- Phillippi Shores Elementary School
- Brookside Middle School
- Riverview High School
Utilities
- Forced Air Zoned Heating and Cooling System
- Heating System Uses Natural Gas
- Heat Pump System
- Thermostat
- Natural Gas Connected
- Tankless Water Heater
- Cable TV Available
Community Details
- No Home Owners Association
- Built by Nutter Custom Construction
- Field Club Estates Subdivision, Custom Home Floorplan
- Field Club Estates Community
Listing and Financial Details
- Visit Down Payment Resource Website
- Tax Lot 6
- Assessor Parcel Number 0077090037
Map
Home Values in the Area
Average Home Value in this Area
Tax History
| Year | Tax Paid | Tax Assessment Tax Assessment Total Assessment is a certain percentage of the fair market value that is determined by local assessors to be the total taxable value of land and additions on the property. | Land | Improvement |
|---|---|---|---|---|
| 2025 | $10,457 | $641,520 | -- | -- |
| 2024 | $11,394 | $854,100 | $583,200 | $270,900 |
| 2023 | $11,394 | $934,900 | $643,500 | $291,400 |
| 2022 | $4,771 | $385,536 | $0 | $0 |
| 2021 | $4,815 | $374,307 | $0 | $0 |
| 2020 | $4,830 | $369,139 | $0 | $0 |
| 2019 | $9,557 | $718,000 | $618,000 | $100,000 |
| 2018 | $4,583 | $354,112 | $0 | $0 |
| 2017 | $4,564 | $346,829 | $0 | $0 |
| 2016 | $4,563 | $546,000 | $487,800 | $58,200 |
| 2015 | $4,640 | $564,400 | $507,200 | $57,200 |
| 2014 | $4,624 | $329,711 | $0 | $0 |
Property History
| Date | Event | Price | List to Sale | Price per Sq Ft | Prior Sale |
|---|---|---|---|---|---|
| 12/09/2025 12/09/25 | Price Changed | $4,495,000 | +2.3% | $1,118 / Sq Ft | |
| 11/01/2024 11/01/24 | For Sale | $4,395,000 | 0.0% | $1,093 / Sq Ft | |
| 02/06/2023 02/06/23 | Rented | $3,450 | -13.6% | -- | |
| 01/24/2023 01/24/23 | Under Contract | -- | -- | -- | |
| 01/12/2023 01/12/23 | Price Changed | $3,995 | -7.0% | $2 / Sq Ft | |
| 01/04/2023 01/04/23 | Price Changed | $4,295 | -4.4% | $2 / Sq Ft | |
| 12/19/2022 12/19/22 | Price Changed | $4,495 | -12.3% | $2 / Sq Ft | |
| 12/02/2022 12/02/22 | Price Changed | $5,125 | -5.0% | $3 / Sq Ft | |
| 11/11/2022 11/11/22 | For Rent | $5,395 | 0.0% | -- | |
| 10/12/2022 10/12/22 | Sold | $1,040,000 | -1.0% | $543 / Sq Ft | View Prior Sale |
| 07/21/2022 07/21/22 | Pending | -- | -- | -- | |
| 07/02/2022 07/02/22 | For Sale | $1,050,000 | -- | $549 / Sq Ft |
Purchase History
| Date | Type | Sale Price | Title Company |
|---|---|---|---|
| Quit Claim Deed | $100 | -- | |
| Warranty Deed | $1,040,000 | -- | |
| Quit Claim Deed | $100 | -- | |
| Interfamily Deed Transfer | -- | Attorney | |
| Deed | $100 | -- | |
| Warranty Deed | $230,000 | None Available | |
| Warranty Deed | $146,000 | -- |
Mortgage History
| Date | Status | Loan Amount | Loan Type |
|---|---|---|---|
| Previous Owner | $116,800 | No Value Available |
Source: Stellar MLS
MLS Number: A4627178
APN: 0077-09-0037
- 1801 Field Rd
- 1713 Fiesta Dr
- 1705 Field Rd
- 4761 Pine Harrier Dr
- 4439 Westwood Ln
- 1643 S Lake Shore Dr
- 0 Fiesta Dr
- 1612 Pine Harrier Cir
- 4672 Pine Harrier Dr
- 1521 S Lake Shore Dr
- 1804 N Lake Shore Dr
- 4505 Camino Real
- 1660 Pine Harrier Cir
- 1690 Pine Harrier Cir
- 4431 Camino Real
- 2110 Sandrala Dr
- 1632 Worrington St
- 1434 Ladue Ln
- 1801 Worrington St
- 4802 Kestral Park Cir Unit 22
- 1612 Pine Harrier Cir
- 2015 Palm Terrace
- 1351 Dixie Lee Ln
- 1817 Ivanhoe St Unit A&B
- 2122 Shawnee St
- 2309 Lynn St
- 2232 Pine Terrace
- 1740 Landings Blvd Unit 39
- 1323 Landings Dr Unit 12
- 2043 Roselawn St
- 2330 Bradford St
- 4035 S School Ave Unit D3
- 3932 Sunshine Ave
- 2408 Nassau St
- 3943 Freedom Ave Unit 1
- 3943 Freedom Ave Unit 2
- 2213 Wason Rd Unit 2
- 2213 Wason Rd Unit 1
- 1860 Phillippi Shores Dr Unit 7A
- 1860 Phillippi Shores Dr Unit 2B
