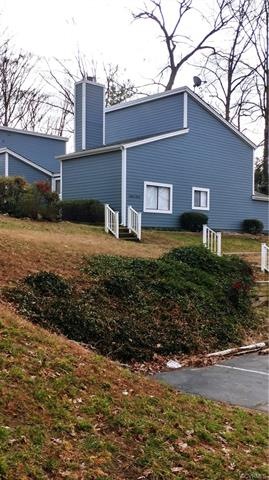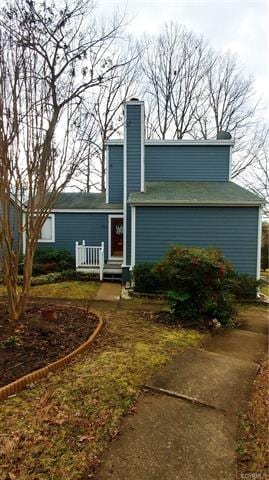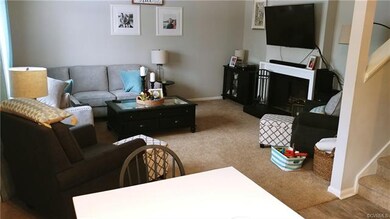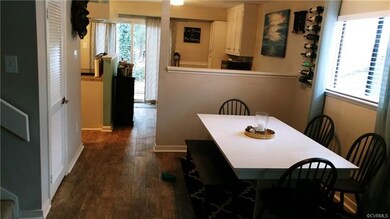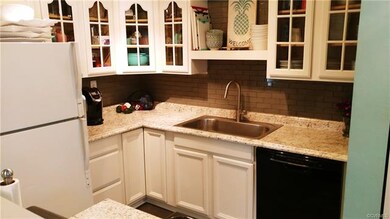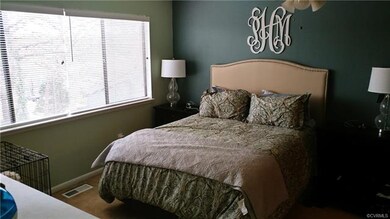
1802 Ivystone Dr Unit 1802 Henrico, VA 23238
Raintree NeighborhoodEstimated Value: $301,000 - $315,000
Highlights
- Deck
- Contemporary Architecture
- Wood Flooring
- Mills E. Godwin High School Rated A
- Cathedral Ceiling
- Front Porch
About This Home
As of March 2019This townhouse in Raintree is truly a home. The open contemporary floor plan emits warmth with a soaring cathedral ceiling and wood burning fireplace in the family room. The kitchen provides ample space to cook and entertain and has a dedicated dining area providing room for the owner to put their personal touch on their desired layout. The second level has two (2) bedrooms and a full bath. Both of these bedrooms are well sized and appointed with wonderful closet space. The master bedroom on the top floor is spacious and provides great flexibility. The bathroom in the master has recently been renovated and features beautiful tile work. The walk in closet is enormous and rare in a townhouse in this day and age. The water heater was replaced in 2017 and the air handler was replaced in 2014. This home shows beautifully and is located conveniently in Raintree. New flooring is being installed in both bathrooms and new carpet in the master bedroom.
Last Agent to Sell the Property
Eagle Realty of Virginia License #0225228346 Listed on: 02/08/2019
Last Buyer's Agent
Janet Promin
Coldwell Banker Avenues License #0225098922
Townhouse Details
Home Type
- Townhome
Est. Annual Taxes
- $1,463
Year Built
- Built in 1976
Lot Details
- 2,753 Sq Ft Lot
HOA Fees
- $175 Monthly HOA Fees
Parking
- Assigned Parking
Home Design
- Contemporary Architecture
- Rowhouse Architecture
- Frame Construction
- Composition Roof
- HardiePlank Type
Interior Spaces
- 1,497 Sq Ft Home
- 2-Story Property
- Cathedral Ceiling
- Wood Burning Fireplace
- Dining Area
Kitchen
- Range with Range Hood
- Microwave
- Dishwasher
- Laminate Countertops
- Disposal
Flooring
- Wood
- Partially Carpeted
- Laminate
Bedrooms and Bathrooms
- 3 Bedrooms
- En-Suite Primary Bedroom
- Walk-In Closet
- 2 Full Bathrooms
Laundry
- Dryer
- Washer
Home Security
Outdoor Features
- Deck
- Shed
- Front Porch
Schools
- Pemberton Elementary School
- Quioccasin Middle School
- Godwin High School
Utilities
- Forced Air Heating and Cooling System
- Heat Pump System
- Water Heater
- Cable TV Available
Listing and Financial Details
- Tax Lot 5
- Assessor Parcel Number 744-747-1575
Community Details
Overview
- Ivystone Village At Raintree Subdivision
Security
- Fire and Smoke Detector
Ownership History
Purchase Details
Home Financials for this Owner
Home Financials are based on the most recent Mortgage that was taken out on this home.Purchase Details
Home Financials for this Owner
Home Financials are based on the most recent Mortgage that was taken out on this home.Purchase Details
Home Financials for this Owner
Home Financials are based on the most recent Mortgage that was taken out on this home.Purchase Details
Home Financials for this Owner
Home Financials are based on the most recent Mortgage that was taken out on this home.Purchase Details
Home Financials for this Owner
Home Financials are based on the most recent Mortgage that was taken out on this home.Purchase Details
Home Financials for this Owner
Home Financials are based on the most recent Mortgage that was taken out on this home.Similar Homes in Henrico, VA
Home Values in the Area
Average Home Value in this Area
Purchase History
| Date | Buyer | Sale Price | Title Company |
|---|---|---|---|
| Stanford Geoffrey L | $187,900 | Attorney | |
| Hill Matthew R | $157,000 | Attorney | |
| Ward Kathy H | $137,500 | -- | |
| Omohundro Mary Sue | $170,000 | -- | |
| Giacobbe Joel R | -- | -- | |
| Giacobbe Joel R | $82,000 | -- |
Mortgage History
| Date | Status | Borrower | Loan Amount |
|---|---|---|---|
| Open | Stanford Geoffrey L | $184,496 | |
| Previous Owner | Hill Matthew R | $154,156 | |
| Previous Owner | Ward Kathy H | $10,500 | |
| Previous Owner | Ward Kathy H | $135,009 | |
| Previous Owner | Omohundro Mary Sue | $100,000 | |
| Previous Owner | Giacobbe Joel R | $31,000 | |
| Previous Owner | Giacobbe Joel R | $65,600 |
Property History
| Date | Event | Price | Change | Sq Ft Price |
|---|---|---|---|---|
| 03/22/2019 03/22/19 | Sold | $187,900 | 0.0% | $126 / Sq Ft |
| 02/11/2019 02/11/19 | Pending | -- | -- | -- |
| 02/08/2019 02/08/19 | For Sale | $187,900 | +19.7% | $126 / Sq Ft |
| 09/23/2016 09/23/16 | Sold | $157,000 | -1.9% | $105 / Sq Ft |
| 08/17/2016 08/17/16 | Pending | -- | -- | -- |
| 07/19/2016 07/19/16 | For Sale | $160,000 | -- | $107 / Sq Ft |
Tax History Compared to Growth
Tax History
| Year | Tax Paid | Tax Assessment Tax Assessment Total Assessment is a certain percentage of the fair market value that is determined by local assessors to be the total taxable value of land and additions on the property. | Land | Improvement |
|---|---|---|---|---|
| 2024 | $2,483 | $258,100 | $52,000 | $206,100 |
| 2023 | $2,194 | $258,100 | $52,000 | $206,100 |
| 2022 | $1,870 | $220,000 | $44,000 | $176,000 |
| 2021 | $1,721 | $187,900 | $36,000 | $151,900 |
| 2020 | $1,635 | $187,900 | $36,000 | $151,900 |
| 2019 | $1,522 | $174,900 | $34,000 | $140,900 |
| 2018 | $1,463 | $168,200 | $34,000 | $134,200 |
| 2017 | $1,352 | $155,400 | $32,000 | $123,400 |
| 2016 | $1,275 | $146,600 | $32,000 | $114,600 |
| 2015 | $1,161 | $146,600 | $32,000 | $114,600 |
| 2014 | $1,161 | $133,400 | $32,000 | $101,400 |
Agents Affiliated with this Home
-
Scott Walker

Seller's Agent in 2019
Scott Walker
Eagle Realty of Virginia
(804) 741-4663
1 in this area
96 Total Sales
-
J
Buyer's Agent in 2019
Janet Promin
Coldwell Banker Avenues
-
Jennifer Pardon

Seller's Agent in 2016
Jennifer Pardon
NextHome Advantage
(804) 405-7878
2 in this area
44 Total Sales
-
Kathleen McCann

Buyer's Agent in 2016
Kathleen McCann
Long & Foster
(804) 347-0463
78 Total Sales
Map
Source: Central Virginia Regional MLS
MLS Number: 1903773
APN: 744-747-1575
- 1806 Fairwind Cir
- 1911 Hickoryridge Rd
- 1578 Heritage Hill Dr
- 10203 Falconbridge Dr
- 10102 Cherrywood Dr
- 10215 Windbluff Dr
- 1517 Jonquill Dr
- 10505 Gayton Rd
- 1908 Windingridge Dr
- 175 Blair Estates Ct
- 10603 N Dover Pointe Rd
- 10513 Gayton Rd
- 1914 Pump Rd
- 1513 Regency Woods Rd Unit 302
- 1501 Thistle Rd Unit 203
- 1507 Bronwyn Rd Unit 301
- 1500 Largo Rd Unit 201
- 1625 Westcastle Dr
- 2101 Rocky Point Pkwy
- 10309 Collinwood Dr
- 1802 Ivystone Dr
- 1802 Ivystone Dr Unit 1802
- 1802 Ivystone Dr
- 1804 Ivystone Dr
- 1804 Ivystone Dr Unit 1804
- 1806 Ivystone Dr
- 1806 Ivystone Dr
- 1806 Ivystone Dr
- 1806 Ivystone Dr Unit 1806
- 1724 Foxcreek Cir
- 1724 Foxcreek Cir Unit 1724
- 1726 Foxcreek Cir
- 1722 Foxcreek Cir
- 1722 Foxcreek Cir Unit none
- 1810 Ivystone Dr Unit 1810
- 1810 Ivystone Dr
- 1720 Foxcreek Cir
- 1720 Foxcreek Cir Unit 1720
- 1765 Foxfire Cir
- 1763 Foxfire Cir
