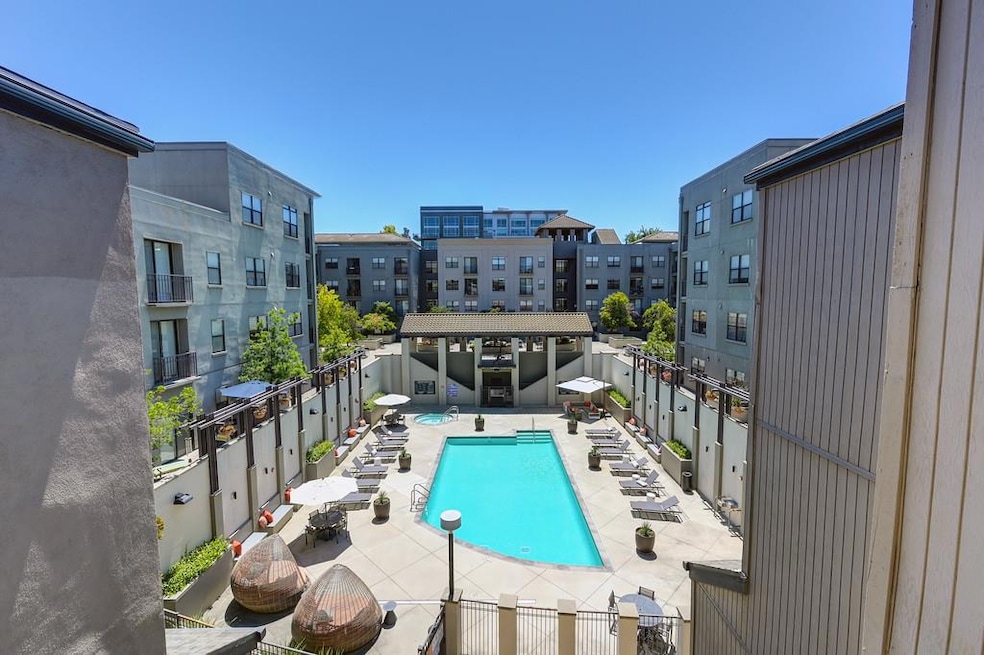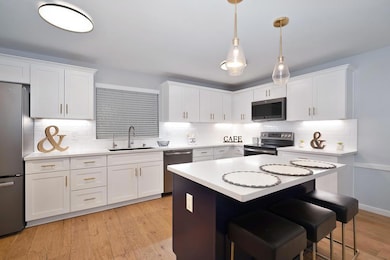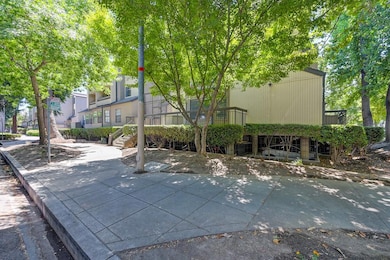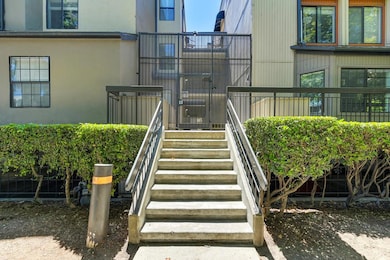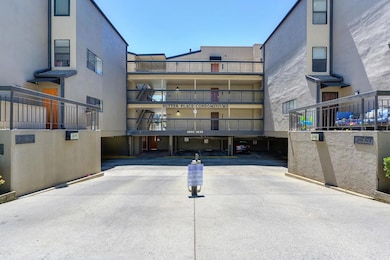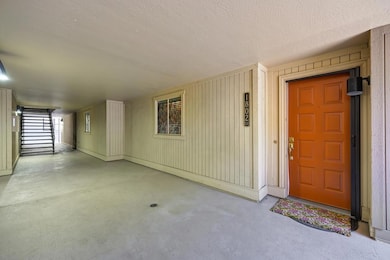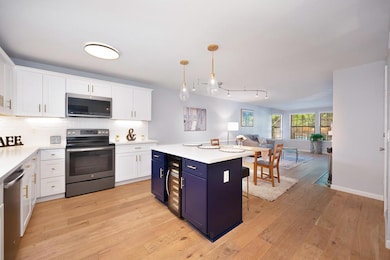1802 K St Unit L1 Sacramento, CA 95811
Midtown Sacramento NeighborhoodEstimated payment $3,735/month
Highlights
- Fitness Center
- Cabana
- Clubhouse
- Miwok Middle School Rated A-
- Solar Power System
- Engineered Wood Flooring
About This Home
Live in the heart of Midtown Sacramento in this beautifully updated 3B/2B condo offering over 1,400 sq feet of stylish, low maintenance living. Located in a secure, gated complex with underground parking and elevator access, this thoughtfully designed floor plan with tasteful upgrades, modern finishes, a wood burning fireplace, and an abundance of natural light. Step outside your door to indulge in resort-style amenities, including a pool & spa, fitness center, firepit lounge, and vibrant social room. Whether you're entertaining guests or enjoying a quiet night in, this home fits every lifestyle. Just blocks from the Capitol and within walking distance to Sacramento's most iconic restaurants-LowBrau, Mulvaney's, and Zocalo-plus easy access to freeways, this location is unbeatable. Live the Midtown dream where luxury meets lifestyle in one of Sacramento's most desirable neighborhoods. *Past 5 years it was a rental, monthly rent was $3200 a month +$200 for additional underground parking space is on the list and can be a rental in this community per HOA!
Listing Agent
Windermere Signature Properties El Dorado Hills/Folsom License #01729726 Listed on: 07/31/2025

Property Details
Home Type
- Condominium
Est. Annual Taxes
- $5,549
Year Built
- Built in 1980 | Remodeled
HOA Fees
- $823 Monthly HOA Fees
Parking
- Subterranean Parking
- Private Parking
- Driveway
Home Design
- Modern Architecture
- Concrete Foundation
- Composition Roof
- Concrete Perimeter Foundation
- Stucco
Interior Spaces
- 1,404 Sq Ft Home
- 1-Story Property
- Beamed Ceilings
- Wood Burning Fireplace
- Combination Dining and Living Room
- Engineered Wood Flooring
- Security Gate
Kitchen
- Microwave
- Dishwasher
- Wine Refrigerator
- Kitchen Island
- Quartz Countertops
- Disposal
Bedrooms and Bathrooms
- 3 Bedrooms
- Walk-In Closet
- 2 Full Bathrooms
- Tile Bathroom Countertop
- Secondary Bathroom Double Sinks
- Bathtub with Shower
- Separate Shower
Laundry
- Laundry closet
- Washer
Pool
- Cabana
- Pool and Spa
- In Ground Pool
- Gunite Pool
- Fence Around Pool
Utilities
- Central Heating and Cooling System
- Heat Pump System
- 220 Volts
- Cable TV Available
Additional Features
- Solar Power System
- Wrap Around Porch
- End Unit
Listing and Financial Details
- Assessor Parcel Number 007-0082-002-0001
Community Details
Overview
- Association fees include management, common areas, pool, elevator, road, roof, security, sewer, trash, water, maintenance exterior
- Marbro Commons Subdivision
- Mandatory home owners association
Amenities
- Clubhouse
Recreation
- Fitness Center
- Community Pool
- Community Spa
Pet Policy
- Limit on the number of pets
- Pet Size Limit
Security
- Building Fire Alarm
- Carbon Monoxide Detectors
Map
Home Values in the Area
Average Home Value in this Area
Tax History
| Year | Tax Paid | Tax Assessment Tax Assessment Total Assessment is a certain percentage of the fair market value that is determined by local assessors to be the total taxable value of land and additions on the property. | Land | Improvement |
|---|---|---|---|---|
| 2025 | $5,549 | $475,168 | $141,646 | $333,522 |
| 2024 | $5,549 | $465,852 | $138,869 | $326,983 |
| 2023 | $5,418 | $456,719 | $136,147 | $320,572 |
| 2022 | $5,326 | $447,765 | $133,478 | $314,287 |
| 2021 | $5,073 | $438,986 | $130,861 | $308,125 |
| 2020 | $5,115 | $434,486 | $129,520 | $304,966 |
| 2019 | $5,005 | $425,968 | $126,981 | $298,987 |
| 2018 | $4,874 | $417,617 | $124,492 | $293,125 |
| 2017 | $4,807 | $409,429 | $122,051 | $287,378 |
| 2016 | $4,646 | $401,402 | $119,658 | $281,744 |
| 2015 | $4,578 | $395,373 | $117,861 | $277,512 |
| 2014 | $4,451 | $387,629 | $115,553 | $272,076 |
Property History
| Date | Event | Price | List to Sale | Price per Sq Ft |
|---|---|---|---|---|
| 10/21/2025 10/21/25 | Price Changed | $464,000 | -0.2% | $330 / Sq Ft |
| 10/08/2025 10/08/25 | Price Changed | $465,000 | -2.1% | $331 / Sq Ft |
| 09/24/2025 09/24/25 | Price Changed | $475,000 | -9.5% | $338 / Sq Ft |
| 07/31/2025 07/31/25 | For Sale | $525,000 | -- | $374 / Sq Ft |
Purchase History
| Date | Type | Sale Price | Title Company |
|---|---|---|---|
| Interfamily Deed Transfer | -- | None Available | |
| Grant Deed | $369,000 | Chicago Title Company | |
| Gift Deed | -- | -- |
Mortgage History
| Date | Status | Loan Amount | Loan Type |
|---|---|---|---|
| Previous Owner | $295,200 | Purchase Money Mortgage |
Source: MetroList
MLS Number: 225099681
APN: 007-0082-002-0001
