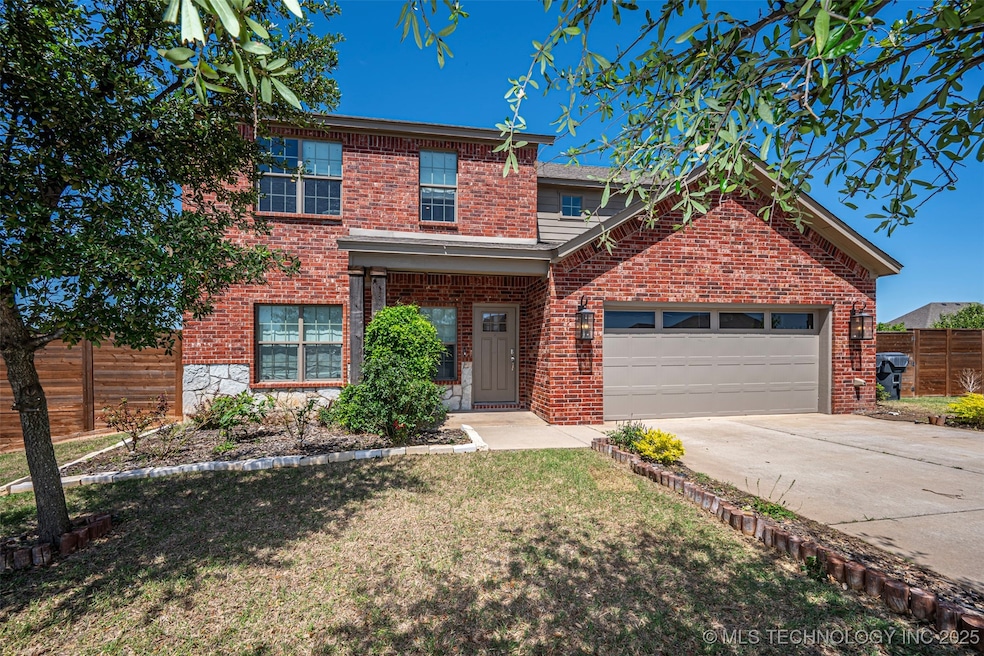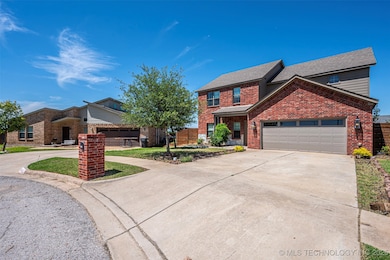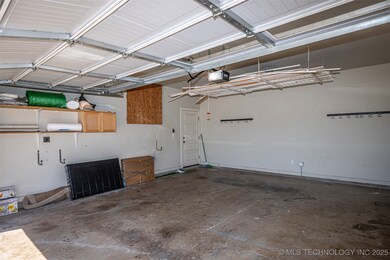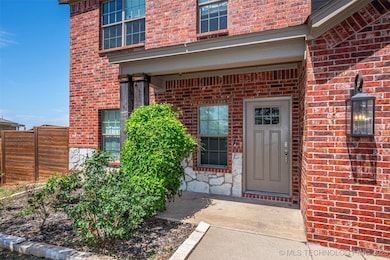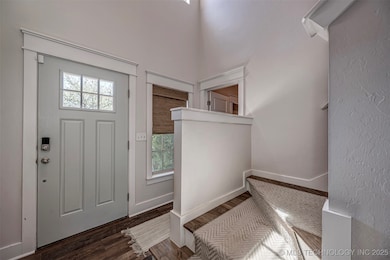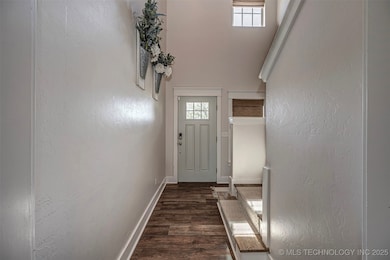1802 Kendall Dr Ardmore, OK 73401
Estimated payment $2,302/month
Highlights
- 2 Fireplaces
- Granite Countertops
- Covered Patio or Porch
- High Ceiling
- No HOA
- Gazebo
About This Home
Welcome to this charming and beautifully maintained two-story home featuring 5 spacious bedrooms and 3.5 bathrooms. Thoughtfully designed for both comfort and style, this home offers generous living space, a functional layout, and tasteful finishes throughout.
Step outside and unwind in your own backyard oasis—perfect for entertaining or relaxing in privacy. The lush landscaping, serene setting, and inviting outdoor areas make it a true retreat.
Additional highlights include a 2-car garage, ample storage, and a welcoming curb appeal. This home combines warmth, space, and functionality in a desirable neighborhood—don’t miss the opportunity to make it yours!
Home Details
Home Type
- Single Family
Est. Annual Taxes
- $3,914
Year Built
- Built in 2014
Lot Details
- 0.27 Acre Lot
- Cul-De-Sac
- East Facing Home
- Partially Fenced Property
- Privacy Fence
Parking
- 2 Car Attached Garage
- Driveway
Home Design
- Brick Exterior Construction
- Slab Foundation
- Wood Frame Construction
- Fiberglass Roof
- Asphalt
- Stone
Interior Spaces
- 2,440 Sq Ft Home
- 2-Story Property
- Wired For Data
- High Ceiling
- Ceiling Fan
- 2 Fireplaces
- Self Contained Fireplace Unit Or Insert
- Vinyl Clad Windows
- Insulated Windows
- Insulated Doors
- Laminate Flooring
- Washer and Electric Dryer Hookup
Kitchen
- Oven
- Range
- Microwave
- Dishwasher
- Granite Countertops
- Quartz Countertops
- Disposal
Bedrooms and Bathrooms
- 5 Bedrooms
Home Security
- Storm Windows
- Fire and Smoke Detector
Eco-Friendly Details
- Energy-Efficient Windows
- Energy-Efficient Doors
Outdoor Features
- Covered Patio or Porch
- Gazebo
- Storm Cellar or Shelter
Schools
- Charles Evans Elementary School
- Ardmore High School
Utilities
- Zoned Heating and Cooling
- Programmable Thermostat
- Electric Water Heater
- High Speed Internet
- Cable TV Available
Community Details
- No Home Owners Association
- Meadows II Subdivision
Map
Home Values in the Area
Average Home Value in this Area
Tax History
| Year | Tax Paid | Tax Assessment Tax Assessment Total Assessment is a certain percentage of the fair market value that is determined by local assessors to be the total taxable value of land and additions on the property. | Land | Improvement |
|---|---|---|---|---|
| 2024 | $3,874 | $39,210 | $3,000 | $36,210 |
| 2023 | $3,690 | $37,343 | $3,000 | $34,343 |
| 2022 | $3,683 | $38,520 | $3,000 | $35,520 |
| 2021 | $0 | $30,529 | $3,000 | $27,529 |
| 2020 | $0 | $29,640 | $3,000 | $26,640 |
| 2019 | $2,734 | $28,160 | $3,000 | $25,160 |
| 2018 | $2,791 | $28,267 | $2,844 | $25,423 |
| 2017 | $2,519 | $27,549 | $2,844 | $24,705 |
| 2016 | $2,591 | $27,800 | $2,844 | $24,956 |
| 2015 | $2,185 | $28,440 | $2,844 | $25,596 |
| 2014 | $16 | $211 | $211 | $0 |
Property History
| Date | Event | Price | List to Sale | Price per Sq Ft | Prior Sale |
|---|---|---|---|---|---|
| 10/19/2025 10/19/25 | Pending | -- | -- | -- | |
| 09/06/2025 09/06/25 | Price Changed | $375,000 | -6.0% | $154 / Sq Ft | |
| 06/24/2025 06/24/25 | Price Changed | $399,000 | -2.7% | $164 / Sq Ft | |
| 06/01/2025 06/01/25 | For Sale | $410,000 | +27.7% | $168 / Sq Ft | |
| 06/11/2021 06/11/21 | Sold | $321,000 | -5.3% | $132 / Sq Ft | View Prior Sale |
| 03/14/2021 03/14/21 | Pending | -- | -- | -- | |
| 03/14/2021 03/14/21 | For Sale | $339,000 | -- | $139 / Sq Ft |
Purchase History
| Date | Type | Sale Price | Title Company |
|---|---|---|---|
| Warranty Deed | $200,000 | Old Republic National Title | |
| Warranty Deed | $321,000 | Stewart Title Of Ok Inc | |
| Warranty Deed | $247,000 | Stewart Title Of Ok Inc | |
| Warranty Deed | $237,000 | -- | |
| Warranty Deed | $450,000 | -- |
Mortgage History
| Date | Status | Loan Amount | Loan Type |
|---|---|---|---|
| Previous Owner | $330,177 | New Conventional | |
| Previous Owner | $245,000 | VA |
Source: MLS Technology
MLS Number: 2523295
APN: 0810-00-001-025-0-001-00
- 1717 Red Oak Dr
- 1620 Shenandoah Dr
- 1410 Brookview Dr
- 1405 Brookview Dr
- 1302 Brookview Dr
- 1017 Maxwell St NW
- 1626 N Cedar Loop
- 1496 US Highway 77
- 1029 Northwest Blvd
- 1115 Osage St
- 1919 10th Ave NW
- 2026 11th Ave NW
- 923 Maxwell St NW
- 1216 11th Ave NW
- 912 Elm St
- 1924 9th Ave NW
- 1111 Prairie Valley Rd
- 809 Campbell St
- 1901 7th Ave NW
- 1903 Robison St
