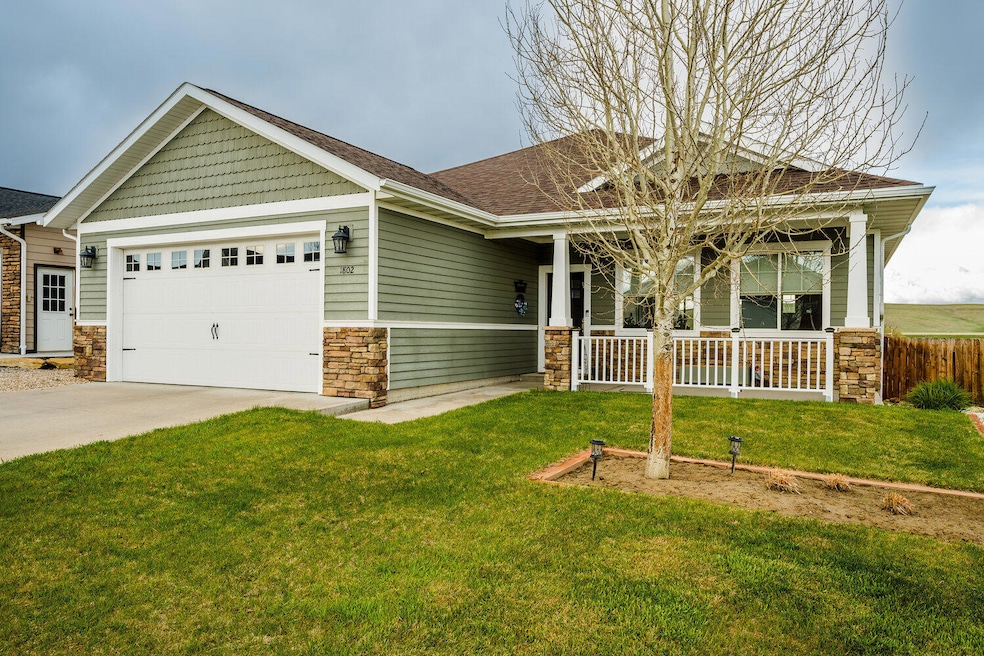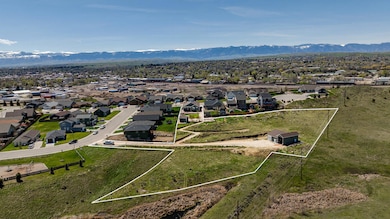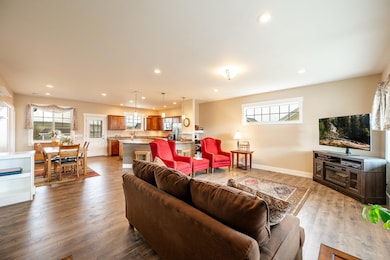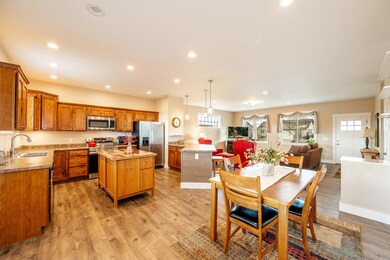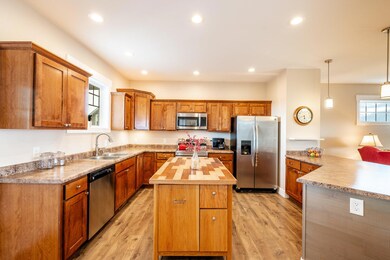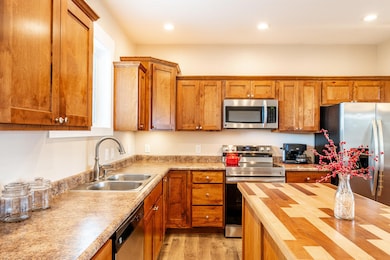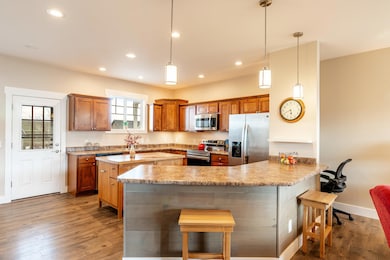
1802 Lookout Point Dr Sheridan, WY 82801
Estimated payment $4,773/month
Highlights
- RV or Boat Parking
- Ranch Style House
- Mud Room
- Sheridan High School Rated A-
- Bonus Room
- Covered patio or porch
About This Home
Don't miss this rare opportunity to own this beautifully landscaped home with a shop and living quarters on 2.3 acres. The inviting home features an open design, 9 foot ceilings, walk-in pantry, custom built kitchen island, and a spacious owners suite with walk-in closet. The home can be purchased separately on the 9000 sq. ft. lot for $528,000. The north 1.9 acres features an impressive 1,200 sq ft workshop/garage that includes living quarters plus 14 x 40 RV carport Accessible from the owners backyard or a private driveway to the north. Ideal for future development of a single family home or duplex. A one of a kind property that blends country living with all the conveniences of town. Whether you buy the ranch-style home alone or the entire package, it's a value!
Home Details
Home Type
- Single Family
Est. Annual Taxes
- $4,247
Year Built
- Built in 2017
Lot Details
- 2 Acre Lot
- Fenced
- Sprinkler System
HOA Fees
- $13 Monthly HOA Fees
Parking
- 2 Car Attached Garage
- Garage Door Opener
- Driveway
- RV or Boat Parking
Home Design
- Ranch Style House
- Asphalt Roof
- Lap Siding
Interior Spaces
- 1,661 Sq Ft Home
- Mud Room
- Living Room
- Dining Room
- Bonus Room
- Workshop
- Crawl Space
- Attic Fan
- Laundry Room
Bedrooms and Bathrooms
- 3 Bedrooms
- Walk-In Closet
- 2 Bathrooms
Outdoor Features
- Covered Deck
- Covered patio or porch
- Shed
- Shop
Utilities
- Forced Air Heating and Cooling System
- Heating System Uses Natural Gas
- Water Rights
Community Details
- Poplar Grove Pud Subdivision
Map
Home Values in the Area
Average Home Value in this Area
Tax History
| Year | Tax Paid | Tax Assessment Tax Assessment Total Assessment is a certain percentage of the fair market value that is determined by local assessors to be the total taxable value of land and additions on the property. | Land | Improvement |
|---|---|---|---|---|
| 2024 | $4,247 | $62,405 | $21,126 | $41,279 |
| 2023 | $4,078 | $60,038 | $20,347 | $39,691 |
| 2022 | $4,592 | $67,228 | $28,405 | $38,823 |
| 2021 | $2,902 | $40,583 | $8,322 | $32,261 |
| 2020 | $2,476 | $37,636 | $7,885 | $29,751 |
| 2019 | $2,651 | $37,074 | $7,885 | $29,189 |
| 2018 | $1,774 | $24,810 | $4,346 | $20,464 |
| 2017 | $0 | $3,396 | $3,396 | $0 |
| 2015 | -- | $3,292 | $3,292 | $0 |
Property History
| Date | Event | Price | Change | Sq Ft Price |
|---|---|---|---|---|
| 07/17/2025 07/17/25 | For Sale | $534,000 | -32.9% | $321 / Sq Ft |
| 05/21/2025 05/21/25 | Price Changed | $795,500 | -1.5% | $479 / Sq Ft |
| 05/02/2025 05/02/25 | For Sale | $807,500 | -- | $486 / Sq Ft |
| 08/04/2017 08/04/17 | Sold | -- | -- | -- |
| 07/05/2017 07/05/17 | Pending | -- | -- | -- |
| 04/05/2017 04/05/17 | For Sale | -- | -- | -- |
Purchase History
| Date | Type | Sale Price | Title Company |
|---|---|---|---|
| Warranty Deed | -- | None Available |
Mortgage History
| Date | Status | Loan Amount | Loan Type |
|---|---|---|---|
| Open | $433,000 | New Conventional | |
| Closed | $352,000 | New Conventional | |
| Closed | $217,600 | New Conventional |
Similar Homes in Sheridan, WY
Source: Sheridan County Board of REALTORS®
MLS Number: 25-353
APN: 03-5684-23-2-06-020-25
- 1702 Poplar Trail
- 1633 N Gould St
- 775 E 7th St
- 358 E 7th St
- 556 E 6th St
- 1147 N Gould St
- 338 E 6th St
- 1925 Frackleton St
- 18 E 7th St
- 1047 N Main St
- 0 E 5th St
- 1030 N Main St Unit 210
- 1030 N Main St
- 1030 N Main St Unit 110
- 115 W 6th St
- 434 W 11th St
- 149 W 5th St
- 51 W 4th St
- 1381 Dana Ave
- 1349 Dana Ave
