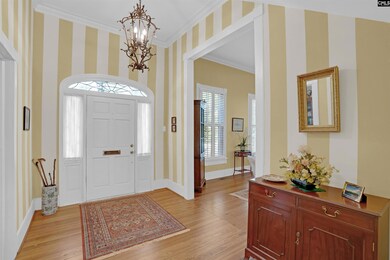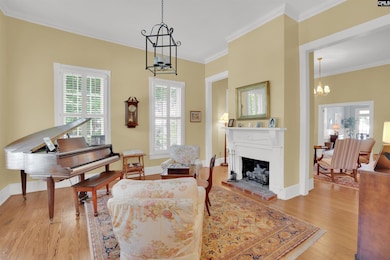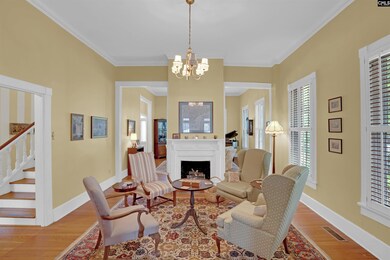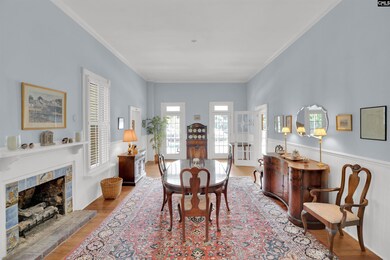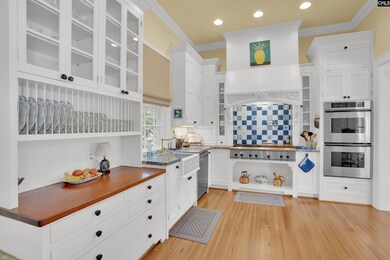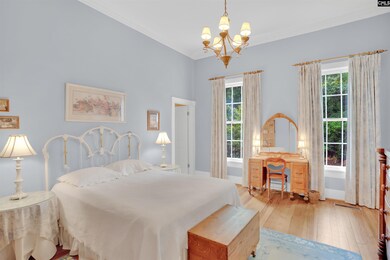
1802 Lyttleton St Camden, SC 29020
Estimated payment $5,146/month
Highlights
- In Ground Pool
- Traditional Architecture
- Main Floor Bedroom
- Fireplace in Primary Bedroom
- Wood Flooring
- Whirlpool Bathtub
About This Home
A Storied Landmark in the Heart of Camden – Steeped in Southern charm and architectural significance, this distinguished two-story residence, built circa 1890 and thoughtfully enhanced in the 1980s, stands as one of Camden’s historic treasures. Influenced by both the Carolina cottage vernacular and Federal-style design, the home features symmetrical proportions, heart pine floors, dentil molding, traditional weatherboard siding, and double-hung 6/6 sash windows.This residence has long been a cornerstone of Camden’s cultural fabric. Notable former residents include Rev. William B. Gordon, pastor of Grace Episcopal Church from 1897–1912, and Mr. and Mrs. Gaylord Tucker of New York, who wintered here during Camden’s equestrian golden age in the 1930s–40s, participating in the town’s rich steeplechase tradition.A gracious portico with curved stairs and wrought iron railing leads to a front entry adorned with an elliptical fanlight and sidelights. Inside, two formal parlors with fireplaces complete one side of the classic center hall plan. A study with arched bookcases and a downstairs bedroom with ensuite bath, including a whirlpool tub, complete the original floor plan. To the rear, an elegant dining room boasts wainscoting, a Dutch tile fireplace, and French doors opening to poolside outdoor living.A later addition seamlessly blends a spacious family room with a gourmet kitchen that features a professional-grade gas range with an architectural hood, charming tile backsplash, breakfast room, walk-in pantry, and screened porch. Outside, a large gunite pool is framed by lush, mature landscaping providing complete privacy.Upstairs are three additional bedrooms, a hall bath, and a luxurious Primary Suite with fireplace, clawfoot tub, walk-in shower, cedar-lined closet, dressing room, and laundry. Make this your opportunity to own an exquisite historic home in the heart of Camden while enjoying your beautiful pool all summer long. Virtual Tour and Historical Catalogue available upon request. Disclaimer: CMLS has not reviewed and, therefore, does not endorse vendors who may appear in listings.
Home Details
Home Type
- Single Family
Est. Annual Taxes
- $3,462
Year Built
- Built in 1890
Lot Details
- 0.6 Acre Lot
- West Facing Home
- Back and Front Yard Fenced
- Privacy Fence
- Aluminum or Metal Fence
- Sprinkler System
Home Design
- Traditional Architecture
Interior Spaces
- 4,418 Sq Ft Home
- 2-Story Property
- Wet Bar
- Entertainment System
- Built-In Features
- Bookcases
- Crown Molding
- High Ceiling
- Ceiling Fan
- Free Standing Fireplace
- Gas Log Fireplace
- Double Pane Windows
- French Doors
- Living Room with Fireplace
- Dining Room with Fireplace
- 6 Fireplaces
- Library
- Screened Porch
- Wood Flooring
- Crawl Space
- Storm Windows
- Electric Dryer Hookup
Kitchen
- Eat-In Kitchen
- Double Self-Cleaning Oven
- Built-In Range
- Dishwasher
- Granite Countertops
- Tiled Backsplash
- Disposal
Bedrooms and Bathrooms
- 5 Bedrooms
- Main Floor Bedroom
- Fireplace in Primary Bedroom
- Walk-In Closet
- Whirlpool Bathtub
- Secondary bathroom tub or shower combo
- Bathtub with Shower
- Multiple Shower Heads
Parking
- 4 Parking Spaces
- Detached Carport Space
Pool
- In Ground Pool
- Gunite Pool
- Fence Around Pool
Outdoor Features
- Patio
- Shed
- Rain Gutters
Schools
- Camden Elementary And Middle School
- Camden High School
Utilities
- Central Heating and Cooling System
- Cooling System Powered By Gas
- Multiple Heating Units
- Heat Pump System
- Heating System Uses Gas
- Gas Water Heater
- Satellite Dish
- Cable TV Available
Community Details
- Historic District Subdivision
Map
Home Values in the Area
Average Home Value in this Area
Tax History
| Year | Tax Paid | Tax Assessment Tax Assessment Total Assessment is a certain percentage of the fair market value that is determined by local assessors to be the total taxable value of land and additions on the property. | Land | Improvement |
|---|---|---|---|---|
| 2024 | $3,462 | $490,200 | $100,000 | $390,200 |
| 2023 | $3,873 | $490,200 | $100,000 | $390,200 |
| 2022 | $2,585 | $490,200 | $100,000 | $390,200 |
| 2021 | $2,428 | $490,200 | $100,000 | $390,200 |
| 2020 | $2,368 | $436,100 | $98,200 | $337,900 |
| 2019 | $2,448 | $436,100 | $98,200 | $337,900 |
| 2018 | $2,477 | $436,100 | $98,200 | $337,900 |
| 2017 | $2,316 | $436,100 | $98,200 | $337,900 |
| 2016 | $2,292 | $430,400 | $98,200 | $332,200 |
| 2015 | $2,225 | $430,400 | $98,200 | $332,200 |
| 2014 | $2,225 | $17,216 | $0 | $0 |
Property History
| Date | Event | Price | Change | Sq Ft Price |
|---|---|---|---|---|
| 06/11/2025 06/11/25 | Pending | -- | -- | -- |
| 05/20/2025 05/20/25 | For Sale | $872,000 | -- | $197 / Sq Ft |
Purchase History
| Date | Type | Sale Price | Title Company |
|---|---|---|---|
| Deed | -- | None Listed On Document | |
| Deed | $468,000 | -- | |
| Deed | $232,500 | -- |
Similar Homes in Camden, SC
Source: Consolidated MLS (Columbia MLS)
MLS Number: 609007
APN: C270-16-00-144
- 415 Pine St
- 1913 Lyttleton St
- 210 Chesnut St
- 1700 Broad St
- 1822 Brevard Place
- 1703 Broad St
- 414 Greene St
- 615 Chesnut St
- 1310 Lyttleton St
- 1302 Lyttleton St
- 910 Kirkwood Cir
- 162 E Hampton St
- 1413 Mill St
- 702 Hampton St
- 108 E Hampton St
- 2015 Polo Ln
- 820 Chesnut St
- 1713 Garden St
- 1407 Sarsfield Ave
- 1317 Fair St

