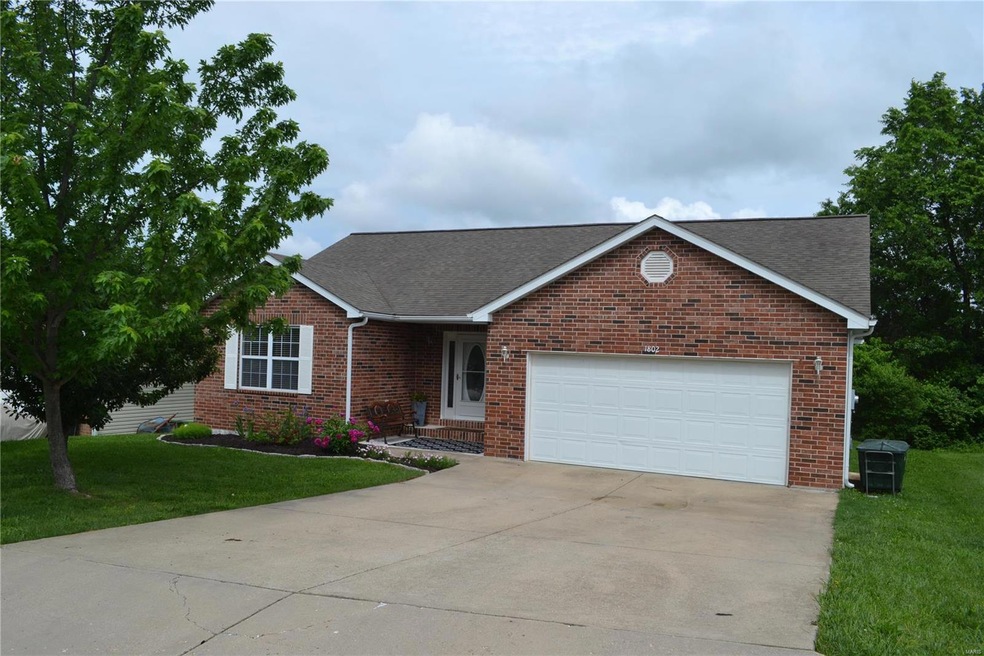
Highlights
- Deck
- Backs to Trees or Woods
- Brick Veneer
- Ranch Style House
- 2 Car Attached Garage
- Walk-In Closet
About This Home
As of July 2018This home has a great open floor plan and is located in a great location. It is close to the University, the Centre, schools, and the movie theater! Enjoy 3 bedrooms, 2 full baths,and a large living room with a vaulted ceiling. The kitchen has lots of oak cabinets for storage and a great eat-in dining space. The master bedroom suite has a huge walk-in closet and can be shut off from the rest of the home for privacy. Brick front. Call for showing today!
Last Buyer's Agent
Kelly Black
Acar Real Estate, Inc License #2014000797
Home Details
Home Type
- Single Family
Est. Annual Taxes
- $1,164
Year Built
- 2002
Lot Details
- 6,534 Sq Ft Lot
- Chain Link Fence
- Backs to Trees or Woods
Parking
- 2 Car Attached Garage
- Garage Door Opener
- Off-Street Parking
Home Design
- Ranch Style House
- Traditional Architecture
- Brick Veneer
- Vinyl Siding
Interior Spaces
- 1,259 Sq Ft Home
- Combination Kitchen and Dining Room
Kitchen
- Electric Oven or Range
- Dishwasher
- Built-In or Custom Kitchen Cabinets
- Disposal
Bedrooms and Bathrooms
- 3 Main Level Bedrooms
- Split Bedroom Floorplan
- Walk-In Closet
- 2 Full Bathrooms
Outdoor Features
- Deck
Utilities
- Forced Air Heating and Cooling System
- Electric Water Heater
Ownership History
Purchase Details
Home Financials for this Owner
Home Financials are based on the most recent Mortgage that was taken out on this home.Purchase Details
Purchase Details
Purchase Details
Purchase Details
Purchase Details
Map
Similar Homes in Rolla, MO
Home Values in the Area
Average Home Value in this Area
Purchase History
| Date | Type | Sale Price | Title Company |
|---|---|---|---|
| Deed | -- | -- | |
| Deed | -- | -- | |
| Deed | -- | -- | |
| Deed | -- | -- | |
| Deed | -- | -- | |
| Deed | -- | -- |
Property History
| Date | Event | Price | Change | Sq Ft Price |
|---|---|---|---|---|
| 07/03/2018 07/03/18 | Sold | -- | -- | -- |
| 07/02/2018 07/02/18 | Pending | -- | -- | -- |
| 05/21/2018 05/21/18 | For Sale | $129,900 | +23.8% | $103 / Sq Ft |
| 03/25/2014 03/25/14 | Sold | -- | -- | -- |
| 03/25/2014 03/25/14 | For Sale | $104,900 | -- | $83 / Sq Ft |
| 03/07/2014 03/07/14 | Pending | -- | -- | -- |
Tax History
| Year | Tax Paid | Tax Assessment Tax Assessment Total Assessment is a certain percentage of the fair market value that is determined by local assessors to be the total taxable value of land and additions on the property. | Land | Improvement |
|---|---|---|---|---|
| 2024 | $1,164 | $21,650 | $3,330 | $18,320 |
| 2023 | $1,171 | $21,650 | $3,330 | $18,320 |
| 2022 | $995 | $21,650 | $3,330 | $18,320 |
| 2021 | $1,002 | $21,650 | $3,330 | $18,320 |
| 2020 | $913 | $19,260 | $3,330 | $15,930 |
| 2019 | $908 | $19,260 | $3,330 | $15,930 |
| 2018 | $900 | $19,260 | $3,330 | $15,930 |
| 2017 | $898 | $19,260 | $3,330 | $15,930 |
| 2016 | $851 | $18,850 | $3,330 | $15,520 |
| 2015 | -- | $18,850 | $3,330 | $15,520 |
| 2014 | -- | $18,850 | $3,330 | $15,520 |
| 2013 | -- | $18,850 | $0 | $0 |
Source: MARIS MLS
MLS Number: MIS18039369
APN: 71-09-1.0-01-003-001-004.000
- 1502 Martin St
- 1407 Farrar Dr
- 801 E 14th St
- 1308 Woodlawn Dr
- 1306 Broadway St
- 1517 Scenic Dr
- 1311 Woodlawn Dr
- 914 E 10th St
- 709 E 10th St
- 1402 Liberty Dr
- 902 E 6th St
- 1502 Independence Rd
- 804 E 5th St
- 0 Clayton Ct Unit MAR25028555
- 1301 Whitney Ln
- 201 Woodland Dr
- 34 S Murry Ln
- 400 N Oak St
- 1401 Condo Dr
- 1301 Condo Dr
