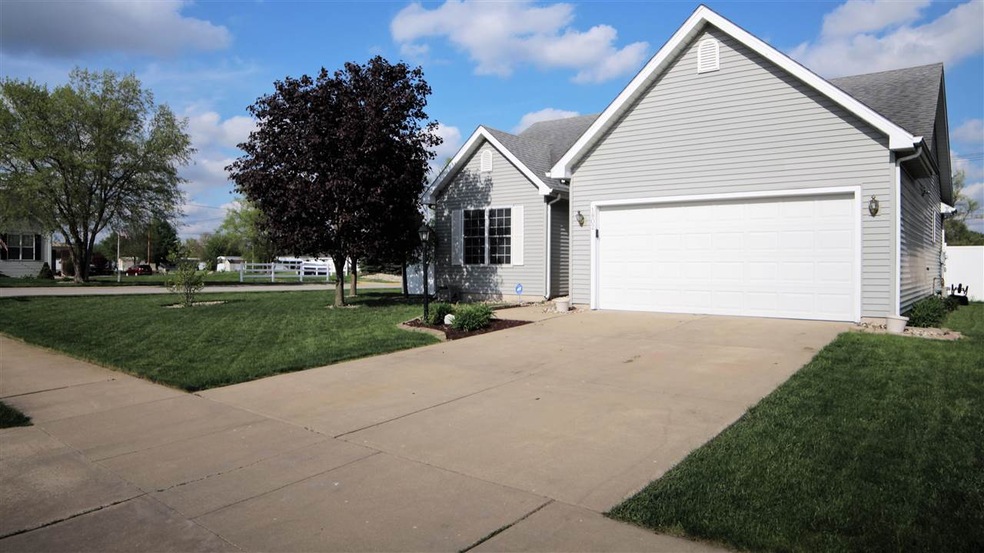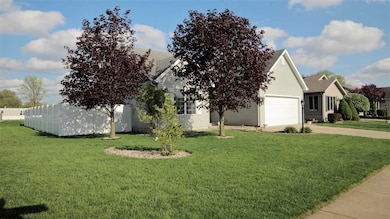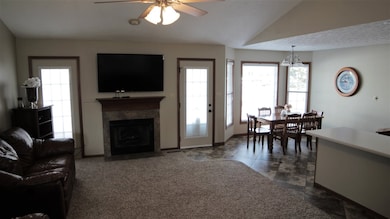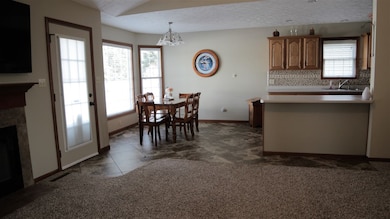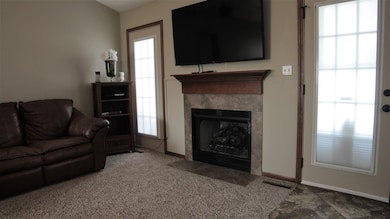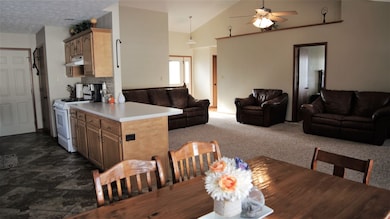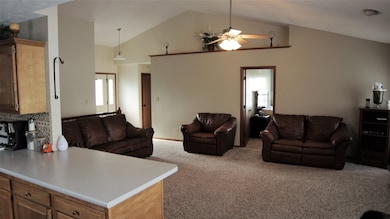
1802 Miniature Rose Ln Mishawaka, IN 46544
Estimated Value: $272,000 - $309,000
Highlights
- Primary Bedroom Suite
- Ranch Style House
- 1 Fireplace
- Elm Road Elementary School Rated A
- Cathedral Ceiling
- Corner Lot
About This Home
As of June 2018IMMACULATE AND SPACIOUS OPEN RANCH STYLE HOME IN THE ROSEWOOD SUBDIVISION. THIS HOME SITS ON A BEAUTIFUL CORNER LOT HAS OVER 2000 SQ. FT. OF LIVING SPACE, 3 BEDROOMS, AND 2 BATHS INCLUDING A FINISHED LOWER LEVEL PERFECT FOR ENTERTAINING (2013) WITH ADDITONAL BATHROOM SPACE READY TO GO.TILED FLOORS IN KITCHEN, BATHS AND ENTRYWAY, FIREPLACE, NEW WATER HEATER (2017), NEW DISHWASHER (2018), NEW VINYL FENCE (2015), UPDATED KITCHEN AND BATHS (2017), VERY WELL MAINTAINED HOME LOCATED CLOSE TO SHOPPING, BYPASS AND GEORGE WILSON PARK, PHM SCHOOL DISTRICT. DON'T MISS OUT ON THIS MOVE IN READY BEAUTY!
Home Details
Home Type
- Single Family
Est. Annual Taxes
- $1,390
Year Built
- Built in 1998
Lot Details
- 8,538 Sq Ft Lot
- Lot Dimensions are 117x73
- Vinyl Fence
- Landscaped
- Corner Lot
Parking
- 2 Car Attached Garage
Home Design
- Ranch Style House
- Poured Concrete
- Asphalt Roof
- Vinyl Construction Material
Interior Spaces
- Cathedral Ceiling
- Ceiling Fan
- 1 Fireplace
- Gas Dryer Hookup
Bedrooms and Bathrooms
- 3 Bedrooms
- Primary Bedroom Suite
- 2 Full Bathrooms
Basement
- Basement Fills Entire Space Under The House
- 2 Bedrooms in Basement
Schools
- Elm Road Elementary School
- Grissom Middle School
- Penn High School
Utilities
- Forced Air Heating and Cooling System
- Heating System Uses Gas
- Cable TV Available
Community Details
- Community Pool
Listing and Financial Details
- Assessor Parcel Number 71-09-22-432-001.000-022
Ownership History
Purchase Details
Home Financials for this Owner
Home Financials are based on the most recent Mortgage that was taken out on this home.Purchase Details
Home Financials for this Owner
Home Financials are based on the most recent Mortgage that was taken out on this home.Purchase Details
Home Financials for this Owner
Home Financials are based on the most recent Mortgage that was taken out on this home.Purchase Details
Home Financials for this Owner
Home Financials are based on the most recent Mortgage that was taken out on this home.Similar Homes in Mishawaka, IN
Home Values in the Area
Average Home Value in this Area
Purchase History
| Date | Buyer | Sale Price | Title Company |
|---|---|---|---|
| Jones Jeffrey L | $166,502 | Metropolitan Title | |
| Jones Jeffrey L | -- | Metropolitan Title | |
| Mcavitt Travis | -- | None Available | |
| Weesner Stephen | -- | Meridian Title Corp |
Mortgage History
| Date | Status | Borrower | Loan Amount |
|---|---|---|---|
| Open | Jones Jeffrey L | $166,032 | |
| Closed | Jones Jeffrey L | $169,900 | |
| Closed | Jones Jeffrey L | $169,900 | |
| Previous Owner | Mccavitt Travis | $120,500 | |
| Previous Owner | Mcavitt Travis | $132,914 | |
| Previous Owner | Weesner Stephen | $15,000 | |
| Previous Owner | Weesner Stephen | $97,500 |
Property History
| Date | Event | Price | Change | Sq Ft Price |
|---|---|---|---|---|
| 06/21/2018 06/21/18 | Sold | $169,900 | 0.0% | $73 / Sq Ft |
| 05/14/2018 05/14/18 | Pending | -- | -- | -- |
| 05/10/2018 05/10/18 | For Sale | $169,900 | -- | $73 / Sq Ft |
Tax History Compared to Growth
Tax History
| Year | Tax Paid | Tax Assessment Tax Assessment Total Assessment is a certain percentage of the fair market value that is determined by local assessors to be the total taxable value of land and additions on the property. | Land | Improvement |
|---|---|---|---|---|
| 2024 | $2,144 | $231,700 | $51,100 | $180,600 |
| 2023 | $2,272 | $218,100 | $51,100 | $167,000 |
| 2022 | $2,272 | $231,300 | $63,900 | $167,400 |
| 2021 | $1,664 | $182,100 | $30,100 | $152,000 |
| 2020 | $1,248 | $165,500 | $27,500 | $138,000 |
| 2019 | $998 | $151,200 | $25,100 | $126,100 |
| 2018 | $471 | $128,800 | $22,000 | $106,800 |
| 2017 | $1,365 | $127,500 | $22,000 | $105,500 |
| 2016 | $1,415 | $128,800 | $22,000 | $106,800 |
| 2014 | $1,396 | $124,000 | $22,000 | $102,000 |
Agents Affiliated with this Home
-
Matthew Pleasant

Seller's Agent in 2018
Matthew Pleasant
Howard Hanna SB Real Estate
(574) 386-6129
153 Total Sales
-
Denise Graham

Buyer's Agent in 2018
Denise Graham
Keller Williams Realty Group
(574) 596-4598
130 Total Sales
Map
Source: Indiana Regional MLS
MLS Number: 201819339
APN: 71-09-22-432-001.000-022
- 1128 Arbor Ln
- 915 Shady Oaks Ct
- 1701 S Merrifield Ave
- 1713 S Merrifield Ave
- 706 Bugle Ln
- 1012 Bowdoin Dr
- 1212 Michigan Ave
- 59483 Clover Rd
- 59527 Clover Rd
- 14332 Harrison Rd
- 13511 E 6th St
- 16128 Chandler Blvd
- 2508 Prescott Dr
- 14017 Dragoon Trail
- 703 Downey Ave
- 839 E 5th St
- 704 S Brook Ave
- 1005 E 4th St
- 217 S Byrkit Ave
- 3313 Falling Oak Dr
- 1802 Miniature Rose Ln
- 1808 Miniature Rose Ln
- 1814 Miniature Rose Ln
- 1320 Arbor Ln
- 1801 Miniature Rose Ln
- 1807 Miniature Rose Ln
- 1314 Arbor Ln
- 1820 Miniature Rose Ln
- 1813 Miniature Rose Ln
- 1308 Arbor Ln
- 1819 Miniature Rose Ln
- 1826 Miniature Rose Ln
- 1301 Arbor Ln
- 1810 Peace Rose Ln
- 1903 Bandelier Dr
- 1816 Peace Rose Ln
- 1825 Miniature Rose Ln
- 1832 Miniature Rose Ln
- 1909 Bandelier Dr
- 1831 Miniature Rose Ln
