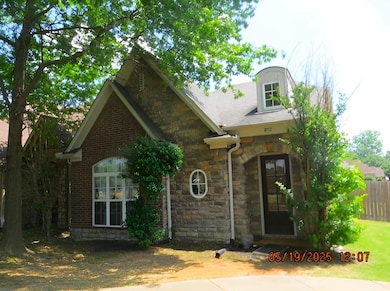1802 N Houston Levee Rd Cordova, TN 38016
Gray's Creek NeighborhoodEstimated payment $1,906/month
Highlights
- Lake On Lot
- Gated Community
- Landscaped Professionally
- Gated Parking
- Waterfront
- Community Lake
About This Home
Welcome to 1802 North Houston Levee Rd, a stunning single-family home that blends elegance, comfort, and convenience—all in one exceptional location. Nestled in the heart of Cordova, this beautiful property offers an idyllic retreat for families seeking a perfect blend of modern living and natural serenity. This meticulously maintained home boasts a generous floor plan with multiple living areas, perfect for both entertaining and everyday family life. Enjoy a seamless flow between the formal living room, dining area, and a cozy family room, all enhanced by abundant natural light and tasteful finishes. The heart of the home features a open kitchen—ideal for culinary creations and family gatherings. Unwind in the spacious master suite complete with a spa-like ensuite bathroom, while additional bedrooms offer ample space for family members or guests. UPDATED PHOTOS COMING SOON!
Home Details
Home Type
- Single Family
Est. Annual Taxes
- $2,198
Year Built
- Built in 2006
Lot Details
- 5,663 Sq Ft Lot
- Waterfront
- Wood Fence
- Landscaped Professionally
- Level Lot
- Few Trees
HOA Fees
- $63 Monthly HOA Fees
Home Design
- Traditional Architecture
Interior Spaces
- 2,600-2,799 Sq Ft Home
- 2,639 Sq Ft Home
- 1.5-Story Property
- Smooth Ceilings
- Vaulted Ceiling
- 2 Fireplaces
- Some Wood Windows
- Two Story Entrance Foyer
- Great Room
- Combination Kitchen and Dining Room
- Water Views
- Iron Doors
- Washer and Dryer Hookup
Flooring
- Wood
- Wall to Wall Carpet
Bedrooms and Bathrooms
- 4 Bedrooms | 1 Primary Bedroom on Main
- Whirlpool Bathtub
- Bathtub With Separate Shower Stall
Parking
- 2 Car Garage
- Rear-Facing Garage
- Garage Door Opener
- Gated Parking
Outdoor Features
- Water Access
- Lake On Lot
Utilities
- Central Heating and Cooling System
Listing and Financial Details
- Assessor Parcel Number D0209G A00001
Community Details
Overview
- Glen Lakes Pd Phase 1 Subdivision
- Mandatory home owners association
- Community Lake
Security
- Gated Community
Map
Home Values in the Area
Average Home Value in this Area
Tax History
| Year | Tax Paid | Tax Assessment Tax Assessment Total Assessment is a certain percentage of the fair market value that is determined by local assessors to be the total taxable value of land and additions on the property. | Land | Improvement |
|---|---|---|---|---|
| 2025 | $2,198 | $93,800 | $15,625 | $78,175 |
| 2024 | $2,198 | $64,850 | $11,025 | $53,825 |
| 2023 | $2,198 | $64,850 | $11,025 | $53,825 |
| 2022 | $2,198 | $64,850 | $11,025 | $53,825 |
| 2021 | $2,237 | $64,850 | $11,025 | $53,825 |
| 2020 | $1,949 | $48,125 | $11,025 | $37,100 |
| 2019 | $1,949 | $48,125 | $11,025 | $37,100 |
| 2018 | $1,949 | $48,125 | $11,025 | $37,100 |
| 2017 | $1,978 | $48,125 | $11,025 | $37,100 |
| 2016 | $1,885 | $43,125 | $0 | $0 |
| 2014 | $1,885 | $43,125 | $0 | $0 |
Property History
| Date | Event | Price | List to Sale | Price per Sq Ft |
|---|---|---|---|---|
| 09/13/2025 09/13/25 | For Sale | $314,995 | -- | $121 / Sq Ft |
Purchase History
| Date | Type | Sale Price | Title Company |
|---|---|---|---|
| Corporate Deed | $264,534 | Home Surety Title & Escrow L |
Mortgage History
| Date | Status | Loan Amount | Loan Type |
|---|---|---|---|
| Open | $211,627 | Purchase Money Mortgage |
Source: Memphis Area Association of REALTORS®
MLS Number: 10205651
APN: D0-209G-A0-0001
- 1818 N Houston Levee Rd
- 1832 Talisker Dr
- 1830 Speyburn Cove
- 1898 Glen Turret Dr
- 9904 Averbury Cove
- 0 Oldham Dr Unit 10208811
- 9931 Chivas Dr
- 1915 Talisker Dr
- 10021 Branley Oak Dr
- 9960 Oban Dr
- 1628 S Frence Creek Cove
- 9740 N Bloomington Cir
- 1965 Rochelle Ln
- 2003 S Bend Dr
- 9748 N Bloomington Cir
- 1603 Blackalder Cove
- 1977 Rochelle Ln
- 1623 Farkleberry Dr
- 9744 N Bloomington Cir
- 1533 Siskin Dr
- 9966 Chariden Dr
- 9996 Chariden Dr
- 9999 Chariden Dr
- 9948 Calderdale Cove
- 9956 Calderdale Cove
- 10062 Mill Hill Ave
- 10077 Woodlee Cove
- 10103 Nolton Cir
- 10094 Chariden Dr
- 10087 Branley Oak Dr
- 10116 Hammersmith Ln
- 1738 Brentford Cove
- 1571 N Houston Levee Rd
- 10109 Lynham Dr
- 9876 Brimfield Dr
- 1418 Leery Cove
- 1413 Leery Cove
- 1406 Siskin Dr
- 1403 Leery Cove
- 1609 Sawmill Creek Ln


