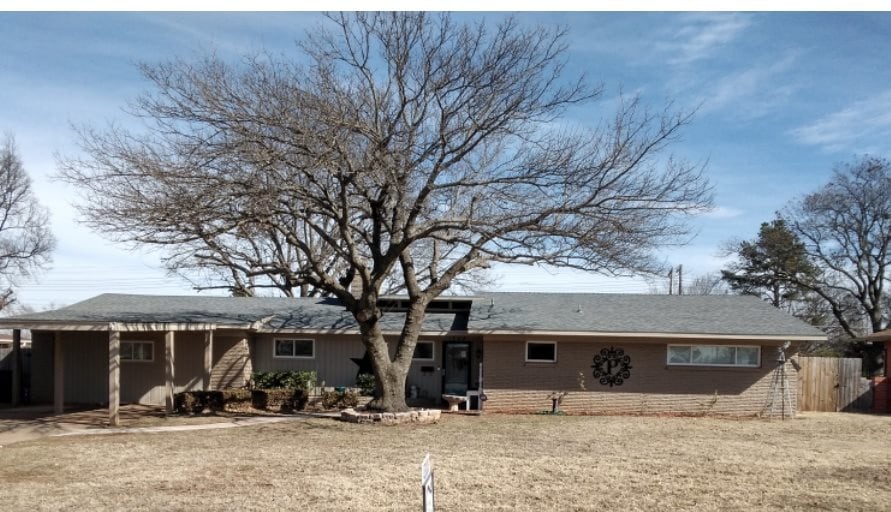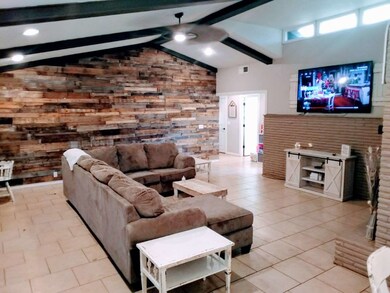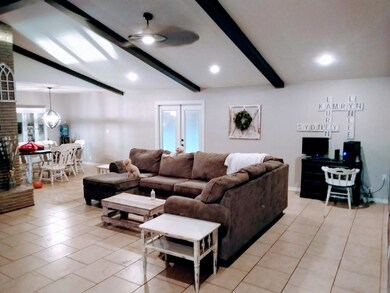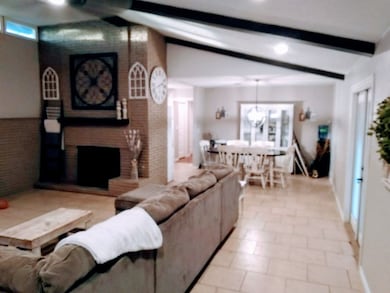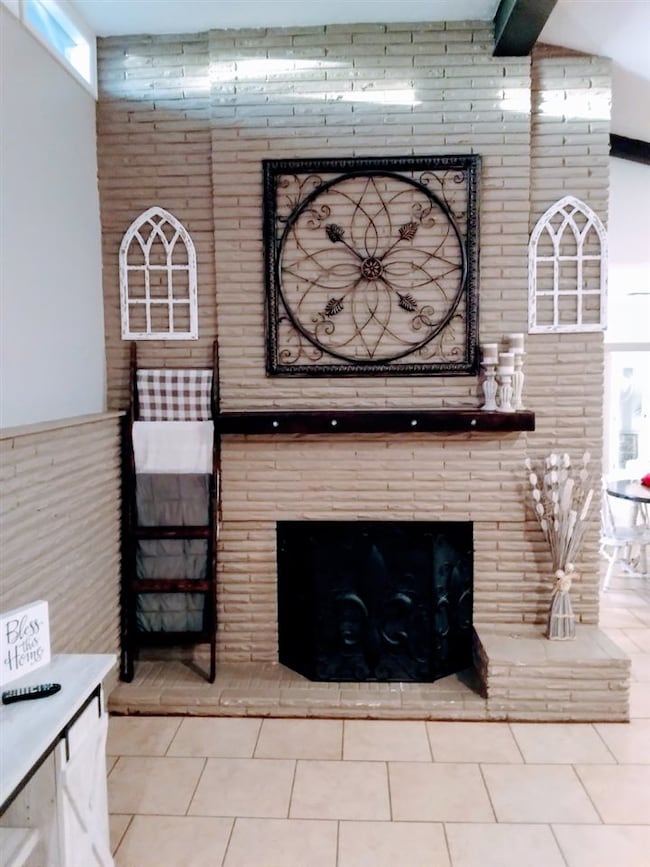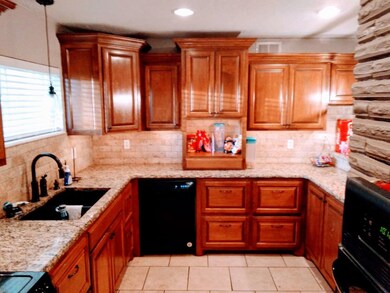
1802 Northridge Dr Duncan, OK 73533
About This Home
As of March 20214 BEDROOM CHARMER JUST A CART RIDE TO DUNCAN GOLF & TENNIS CLUB!! Enjoyable living in this 4 bedroom 2.5 bath beauty featuring a massive 21 X 21 family room w/ brick gas log fireplace & cathedral ceiling w/ exposed beams! The kitchen is complete w/ granite countertops, tile backsplash, beautiful custom built cabinetry w/ crown molding & recessed lighting! The breakfast bar divides the kitchen & dining area that opens into the spacious living area which leads to the covered patio!! The owner's suite includes 2 large closets & updated bath featuring a tiled walk-in shower & spacious vanity! The guest bath & bedroom are conveniently located by the owner's suite while the additional 2 bedrooms & half bath are on the other side of the home. One bedroom even has a cedar lined closet! Outdoor living boasts a newer 24 X 52 above ground pool, recently built wood deck, privacy fence & storage building. Ceramic tiled floors throughout w/ carpeted bedrooms! New roof installed Dec. 2020. New HVAC in 2019. Call Ron @ 580-467-1281 for your personal tour!!
Last Buyer's Agent
MEMBER NON
NON-MEMBER License #N/A
Ownership History
Purchase Details
Home Financials for this Owner
Home Financials are based on the most recent Mortgage that was taken out on this home.Purchase Details
Home Financials for this Owner
Home Financials are based on the most recent Mortgage that was taken out on this home.Purchase Details
Home Financials for this Owner
Home Financials are based on the most recent Mortgage that was taken out on this home.Purchase Details
Home Financials for this Owner
Home Financials are based on the most recent Mortgage that was taken out on this home.Purchase Details
Purchase Details
Map
Home Details
Home Type
Single Family
Est. Annual Taxes
$1,294
Year Built
1976
Lot Details
0
Listing Details
- OFFICELIST_ADDRESS: 1802 Northridge Dr.
- Second Address Number: 1802
- Home Age: 51-99 Years
- OCCUPANCY: Owner
- Price per Sq Ft: 87.94
- Selling Agent1: 54
- Selling Office1: 27
- OFFICELIST_STATE: OK
- Building Stories: Single Story
- Building Style: Ranch
- Sub Code: None
- Special Features: None
- Property Sub Type: Detached
- Stories: 44
- Year Built: 1976
Interior Features
- Lower Floor 1 Half Bathrooms: 2
- Lower Floor 1 Bedrooms: 4
- Dining Room: Live/Dine Combo, Breakfast/Bar
- Kitchen Equipment: Electric Oven/Range, Microwave Oven, Dishwasher, Fire Alarm
- Fireplace: One Fireplace, Family Room, Gas Logs
- Lower Floor 1 Half Bathrooms: 1
- Heating Cooling: Central Gas Heat, Central Electric Cool
- Guest House Area: 1
- Other Rooms: Family Room, Inside Utility
- Estimated Sq Ft: 2201-2600
- Basement Type: Single House
Exterior Features
- Property Condition: Excellent Condition
- Exterior: Brick and Frame
- Water Extras: Some Carpeting, Some Shades/Blinds, Covered Patio, Storage Shed, Above Ground Pool
- Lot: Fenced Yard, Wood Fence
- Roof: Composition
Garage/Parking
- Garage Spaces: Carport
- Number of Cars: 2
Utilities
- Flood Insurance: Not Required
- Water and Sewer: Public Water, Public Sewer
Association/Amenities
- SPECIALAMENITIES: Storm Doors
Fee Information
- Tax Class: RESIDENTIAL
Schools
- School District: Duncan
- Elementary School: Plato
- Elementary School: Plato
Lot Info
- Lot Size: None
Tax Info
- Tax Year: 2021
Similar Homes in Duncan, OK
Home Values in the Area
Average Home Value in this Area
Purchase History
| Date | Type | Sale Price | Title Company |
|---|---|---|---|
| Warranty Deed | $210,000 | Old Republic Title | |
| Warranty Deed | $127,000 | Stephens County Abstract Co | |
| Warranty Deed | $124,000 | Stephens Co Abstract Co | |
| Corporate Deed | $72,000 | None Available | |
| Quit Claim Deed | -- | -- | |
| Warranty Deed | -- | -- |
Mortgage History
| Date | Status | Loan Amount | Loan Type |
|---|---|---|---|
| Open | $210,000 | VA | |
| Previous Owner | $124,699 | FHA | |
| Previous Owner | $125,528 | Future Advance Clause Open End Mortgage | |
| Previous Owner | $58,860 | Purchase Money Mortgage | |
| Previous Owner | $77,166 | Future Advance Clause Open End Mortgage | |
| Previous Owner | $60,488 | Unknown | |
| Previous Owner | $40,000 | Unknown |
Property History
| Date | Event | Price | Change | Sq Ft Price |
|---|---|---|---|---|
| 03/26/2021 03/26/21 | Sold | $210,000 | +2.5% | $88 / Sq Ft |
| 02/19/2021 02/19/21 | Pending | -- | -- | -- |
| 02/03/2021 02/03/21 | For Sale | $204,900 | +65.2% | $86 / Sq Ft |
| 10/19/2017 10/19/17 | Sold | $124,000 | -19.4% | $52 / Sq Ft |
| 09/12/2017 09/12/17 | Pending | -- | -- | -- |
| 04/19/2017 04/19/17 | For Sale | $153,900 | -- | $64 / Sq Ft |
Tax History
| Year | Tax Paid | Tax Assessment Tax Assessment Total Assessment is a certain percentage of the fair market value that is determined by local assessors to be the total taxable value of land and additions on the property. | Land | Improvement |
|---|---|---|---|---|
| 2024 | $1,294 | $16,192 | $1,633 | $14,559 |
| 2023 | $1,294 | $22,206 | $1,633 | $20,573 |
| 2022 | $1,880 | $23,114 | $1,633 | $21,481 |
| 2021 | $1,261 | $14,807 | $1,633 | $13,174 |
| 2020 | $1,360 | $15,754 | $1,633 | $14,121 |
| 2019 | $1,171 | $13,534 | $1,633 | $11,901 |
| 2018 | $1,266 | $14,219 | $1,633 | $12,586 |
| 2017 | $960 | $17,098 | $1,633 | $15,465 |
| 2016 | $905 | $10,643 | $1,429 | $9,214 |
| 2015 | $778 | $10,135 | $1,378 | $8,757 |
| 2014 | $778 | $9,841 | $1,349 | $8,492 |
Source: Duncan Association of REALTORS®
MLS Number: 35613
APN: 1250-00-001-012-0-000-00
- 901 Highland Ave
- 2002 2002 Townsend
- 1800 N 5th St
- 1522 1522 N 13th
- 1527 1527 N 13th
- 2110 2110 Club W
- 2306 Northridge Dr
- 1312 Pkwy
- 1405 Evergreen Dr
- 1108 1108 W Plato Unit 4
- 1108 1108 W Plato Unit 22
- 1125 Peck Ave
- 1449 W Will Rogers Dr
- 2501 Linwood Ln
- 1702 1702 Parkwood Dr
- 1014 Oakview Dr
- 810 810 W Elder
- 1107 1107 N Grand
- 1713 1713 Wilshire Dr
- 1710 1710 Clover Cir
