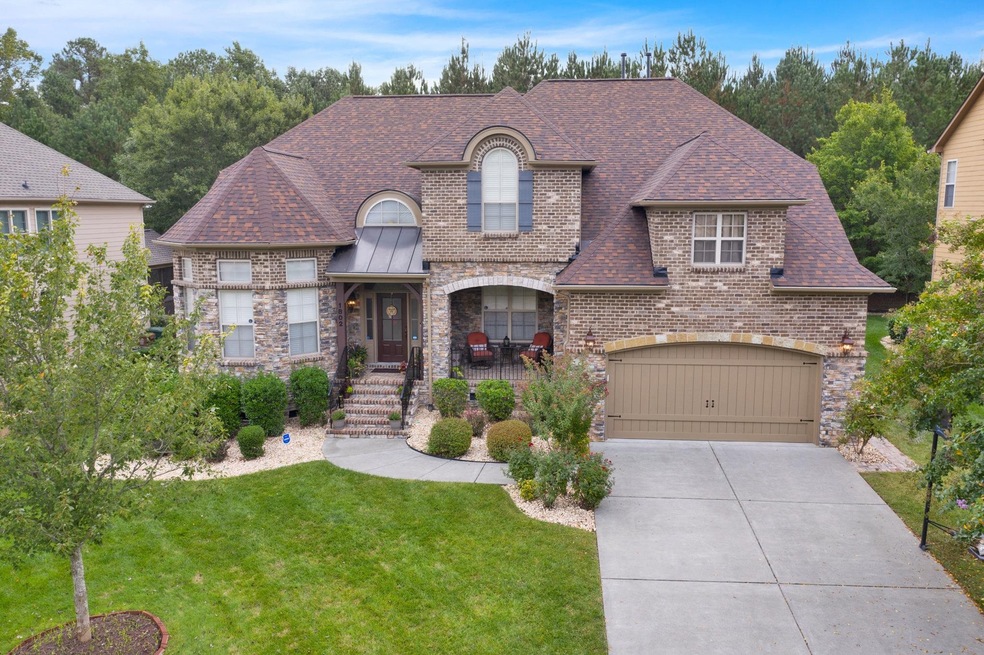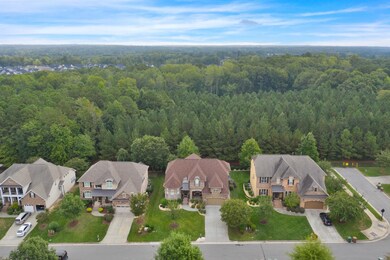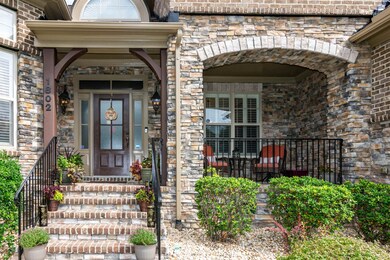
1802 Old London Way Cary, NC 27513
West Cary NeighborhoodEstimated Value: $968,000 - $1,109,942
Highlights
- Home Theater
- Deck
- Wood Flooring
- Laurel Park Elementary Rated A
- Transitional Architecture
- Main Floor Primary Bedroom
About This Home
As of November 2021Your Home is Your Castle and this Stately, Executive Castle can be Yours. 2-Story Foyer, Gourmet Kitchen w 2 sinks, granite, gas cooktop, island & open floorplan. Formal Dining Rm w extensive architectural details. Office #1 on main floor can be 5th bdrm. 1st Flr Master suite w separate vanities. Bright w Windows galore! Granite in baths, Gorgeous Built-ins in Family Rm, Theater Rm w wet bar. Semi-private deck. New roof 2020, 2 New Complete HVACs 2020.
Last Agent to Sell the Property
Pittman & Associates License #269860 Listed on: 09/18/2021
Home Details
Home Type
- Single Family
Est. Annual Taxes
- $6,029
Year Built
- Built in 2007
Lot Details
- 10,019 Sq Ft Lot
- Lot Dimensions are 125x80
- Landscaped
- Irrigation Equipment
- Property is zoned R12P
HOA Fees
- $44 Monthly HOA Fees
Parking
- 2 Car Garage
- Garage Door Opener
- Private Driveway
Home Design
- Transitional Architecture
- Brick Exterior Construction
- Stone
Interior Spaces
- 4,644 Sq Ft Home
- 2-Story Property
- Wet Bar
- Bookcases
- Tray Ceiling
- Smooth Ceilings
- High Ceiling
- Ceiling Fan
- Gas Fireplace
- Mud Room
- Entrance Foyer
- Family Room with Fireplace
- Living Room
- Breakfast Room
- Dining Room
- Home Theater
- Home Office
- Loft
- Bonus Room
- Storage
- Utility Room
- Crawl Space
- Pull Down Stairs to Attic
Kitchen
- Built-In Self-Cleaning Convection Oven
- Gas Cooktop
- Range Hood
- Microwave
- Plumbed For Ice Maker
- Dishwasher
- Granite Countertops
Flooring
- Wood
- Carpet
- Tile
Bedrooms and Bathrooms
- 4 Bedrooms
- Primary Bedroom on Main
- Walk-In Closet
- Double Vanity
- Private Water Closet
- Separate Shower in Primary Bathroom
- Bathtub with Shower
- Walk-in Shower
Laundry
- Laundry Room
- Laundry on main level
Home Security
- Home Security System
- Fire and Smoke Detector
Outdoor Features
- Deck
- Covered patio or porch
- Rain Gutters
Schools
- Laurel Park Elementary School
- Salem Middle School
- Apex Friendship High School
Utilities
- Forced Air Zoned Heating and Cooling System
- Heating System Uses Natural Gas
- Heat Pump System
- Cable TV Available
Community Details
Overview
- Elite Management Association, Phone Number (919) 233-7660
- Bishops Gate Subdivision
Recreation
- Community Pool
Ownership History
Purchase Details
Home Financials for this Owner
Home Financials are based on the most recent Mortgage that was taken out on this home.Purchase Details
Home Financials for this Owner
Home Financials are based on the most recent Mortgage that was taken out on this home.Purchase Details
Home Financials for this Owner
Home Financials are based on the most recent Mortgage that was taken out on this home.Purchase Details
Similar Homes in the area
Home Values in the Area
Average Home Value in this Area
Purchase History
| Date | Buyer | Sale Price | Title Company |
|---|---|---|---|
| Gibson Thomas David | $875,000 | None Available | |
| Bgrs Relocation Inc | $875,000 | None Available | |
| Iqbal Muhammad A | $490,000 | None Available | |
| Massaro Ronald J | $550,000 | None Available |
Mortgage History
| Date | Status | Borrower | Loan Amount |
|---|---|---|---|
| Open | Gibson Thomas David | $625,000 | |
| Previous Owner | Iqbal Muhammad A | $260,000 | |
| Previous Owner | Iqbal Muhammad A | $392,000 |
Property History
| Date | Event | Price | Change | Sq Ft Price |
|---|---|---|---|---|
| 12/15/2023 12/15/23 | Off Market | $875,000 | -- | -- |
| 11/02/2021 11/02/21 | Sold | $875,000 | +9.4% | $188 / Sq Ft |
| 09/24/2021 09/24/21 | Pending | -- | -- | -- |
| 09/21/2021 09/21/21 | For Sale | $799,900 | -- | $172 / Sq Ft |
Tax History Compared to Growth
Tax History
| Year | Tax Paid | Tax Assessment Tax Assessment Total Assessment is a certain percentage of the fair market value that is determined by local assessors to be the total taxable value of land and additions on the property. | Land | Improvement |
|---|---|---|---|---|
| 2024 | $8,551 | $1,017,366 | $215,000 | $802,366 |
| 2023 | $6,393 | $635,978 | $100,000 | $535,978 |
| 2022 | $6,154 | $635,978 | $100,000 | $535,978 |
| 2021 | $6,030 | $635,978 | $100,000 | $535,978 |
| 2020 | $4,194 | $635,978 | $100,000 | $535,978 |
| 2019 | $6,367 | $592,790 | $115,000 | $477,790 |
| 2018 | $5,974 | $592,790 | $115,000 | $477,790 |
| 2017 | $5,740 | $592,790 | $115,000 | $477,790 |
| 2016 | $5,654 | $568,717 | $115,000 | $453,717 |
| 2015 | $5,607 | $567,480 | $92,000 | $475,480 |
| 2014 | -- | $567,480 | $92,000 | $475,480 |
Agents Affiliated with this Home
-
Marianne Durham

Seller's Agent in 2021
Marianne Durham
Pittman & Associates
(919) 847-5555
1 in this area
86 Total Sales
-
Christina Valkanoff

Buyer's Agent in 2021
Christina Valkanoff
Christina Valkanoff Realty Group
(919) 345-4538
2 in this area
458 Total Sales
Map
Source: Doorify MLS
MLS Number: 2408715
APN: 0743.19-71-0745-000
- 1605 Old London Way
- 117 Gravel Brook Ct
- 1529 Salem Church Rd
- 1041 Davis Dr
- 200 Gravel Brook Ct
- 104 Ludstone Ct
- 851 Dotson Way
- 1100 Dotson Way
- 805 Grafton Peak Ln
- 402 Halls Mill Dr
- 112 Hidden Bluff Ln
- 1305 Holt Rd
- 524 Rowanwood Way
- 102 Stagville Ct
- 2132 Royal Berry Ct
- 0 U S Highway 64 Unit 10097261
- 408 Torwood Cir
- 117 London Plain Ct
- 1101 Boxcar Way
- 114 Colchis Ct
- 1802 Old London Way
- 1804 Old London Way
- 1800 Old London Way
- 1806 Old London Way
- 1803 Old London Way
- 1805 Old London Way
- 1801 Old London Way
- 1807 Old London Way
- 1900 Old London Way
- 900 City Walls St
- 811 City Walls St
- 822 City Walls St
- 815 City Walls St
- 807 City Walls St
- 800 City Walls St
- 1902 Old London Way
- 820 City Walls St
- 1703 Old London Way
- 1203 Branum Ct
- 802 City Walls St


