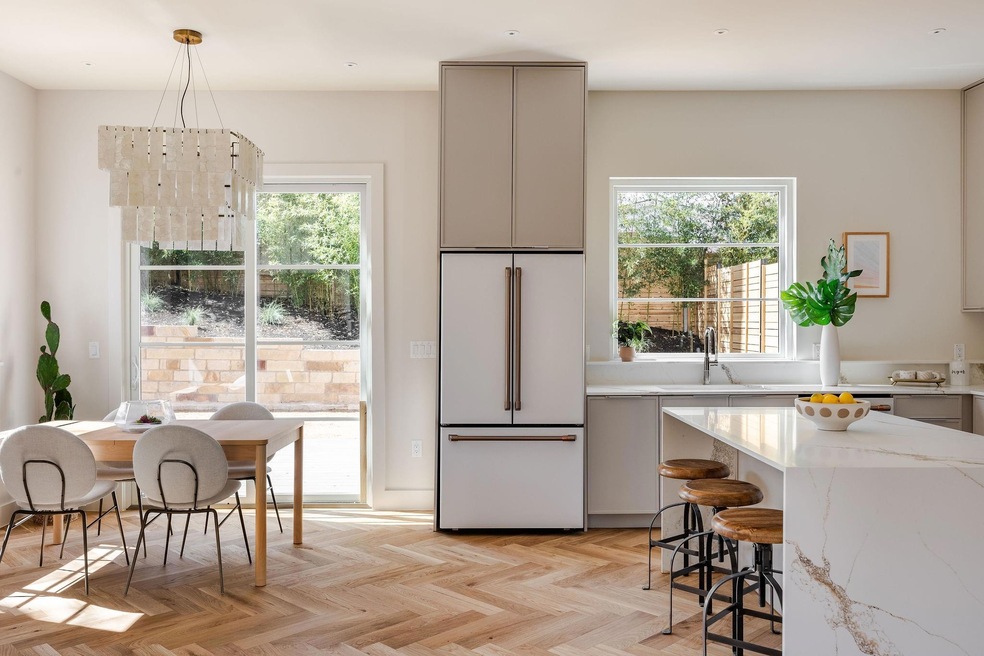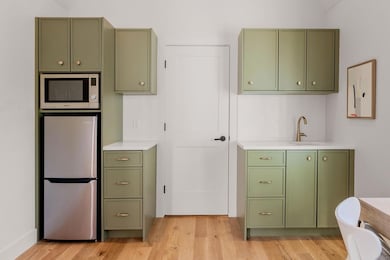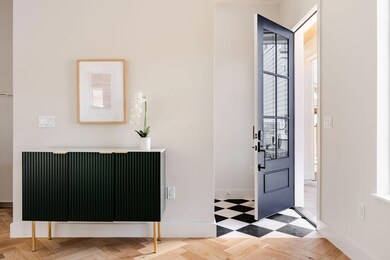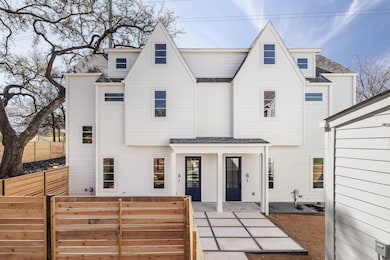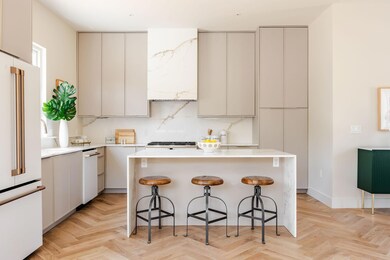1802 Overhill Dr Unit A Austin, TX 78721
East MLK NeighborhoodEstimated payment $4,486/month
Highlights
- Guest House
- Gourmet Kitchen
- Open Floorplan
- New Construction
- Gated Parking
- Deck
About This Home
New construction duplex with 3 bedrooms, 3.5 bathrooms PLUS detached garage studio space with full additional bathroom and kitchenette. Second set of washer/dryer hookups in garages. Each duplex will get a garage+studio building. Entire lot is fenced, with motorized joint access gate. Extremely high end finishes include 36" Cafe gas range, quartz clad range exhaust, herringbone oak flooring on main level and primary bedroom, 2" dimmable recessed lighting (that creates the softest and most welcoming evening glow! Perfect for evening relaxation!!), epoxy garage floor coating, THREE zones of AC in the main structure plus a mini-split for the garage studio space, Spray Foam insulation for all exterior walls, Andersen 100-series full-divided-lite casement windows, hidden microwave in pantry, custom designed cabinets with under-cabinet lighting in kitchen and bathrooms, unique and high end tile in bathrooms, Trex-style low maintenence exterior decking, photocell nightlights in bathrooms and hallways, matte black door hardware throughout, Google Nest Doorbell and Thermostats throughout, Cafe appliance package. The HOA will *NOT* restrict STR.
Listing Agent
Vistas Real Estate Brokerage Phone: (210) 501-5435 License #0616766 Listed on: 02/17/2025
Property Details
Home Type
- Condominium
Est. Annual Taxes
- $6,517
Year Built
- Built in 2024 | New Construction
Lot Details
- Northeast Facing Home
- Private Entrance
- Property is Fully Fenced
- Wood Fence
- Xeriscape Landscape
- Gentle Sloping Lot
- Private Yard
- Front Yard
HOA Fees
- $100 Monthly HOA Fees
Parking
- 1 Car Detached Garage
- Driveway
- Gated Parking
Home Design
- Slab Foundation
- Frame Construction
- Blown-In Insulation
- Shingle Roof
- Asphalt Roof
- HardiePlank Type
Interior Spaces
- 2,149 Sq Ft Home
- 3-Story Property
- Open Floorplan
- High Ceiling
- Ceiling Fan
- Recessed Lighting
- Chandelier
- Double Pane Windows
- Window Screens
- Family Room
- Dining Room
- Storage
Kitchen
- Gourmet Kitchen
- Breakfast Bar
- Gas Range
- Range Hood
- Microwave
- Plumbed For Ice Maker
- Dishwasher
- Kitchen Island
- Quartz Countertops
- Disposal
Flooring
- Wood
- Tile
Bedrooms and Bathrooms
- 4 Bedrooms
- Walk-In Closet
- Double Vanity
- Walk-in Shower
Home Security
- Closed Circuit Camera
- Smart Thermostat
Eco-Friendly Details
- Energy-Efficient Appliances
- Energy-Efficient Windows
- Energy-Efficient HVAC
- Energy-Efficient Insulation
- Energy-Efficient Thermostat
Outdoor Features
- Deck
- Covered Patio or Porch
- Rain Gutters
Additional Homes
- Guest House
Schools
- Norman-Sims Elementary School
- Martin Middle School
- Northeast Early College High School
Utilities
- Forced Air Zoned Cooling and Heating System
- Vented Exhaust Fan
- Heating System Uses Natural Gas
- Natural Gas Connected
- Tankless Water Heater
Listing and Financial Details
- Assessor Parcel Number 1802OverhillDriveUnitA
Community Details
Overview
- Association fees include insurance
- Built by Aragma LLC
- Grant Park Subdivision
Security
- Carbon Monoxide Detectors
- Fire and Smoke Detector
Map
Home Values in the Area
Average Home Value in this Area
Property History
| Date | Event | Price | List to Sale | Price per Sq Ft |
|---|---|---|---|---|
| 09/16/2025 09/16/25 | Price Changed | $3,875 | 0.0% | $2 / Sq Ft |
| 09/16/2025 09/16/25 | Price Changed | $734,900 | 0.0% | $342 / Sq Ft |
| 09/09/2025 09/09/25 | For Rent | $3,995 | 0.0% | -- |
| 04/24/2025 04/24/25 | Price Changed | $749,000 | -1.3% | $349 / Sq Ft |
| 03/27/2025 03/27/25 | Price Changed | $759,000 | -2.6% | $353 / Sq Ft |
| 02/26/2025 02/26/25 | Price Changed | $779,000 | -2.4% | $362 / Sq Ft |
| 02/17/2025 02/17/25 | For Sale | $798,500 | -- | $372 / Sq Ft |
Source: Unlock MLS (Austin Board of REALTORS®)
MLS Number: 7250088
- 1802 Overhill Dr Unit B
- 1802 Overhill Dr
- 4507 E Martin Luther King Junior Blvd Unit 133
- 4607 Kitty Ave
- 1804 Astor Place
- 1423 Berene Ave
- 1601 N Redondo Dr
- 1708 Adina St
- 4810 E Martin Luther King Junior Blvd
- 5202 Rob Scott St
- 1411 Cometa St Unit A
- 5103 Rob Scott St
- 3501 Pecan Springs Rd
- 1616 Webberville Rd Unit A
- 5103 Stone Gate Dr
- 3500 Pecan Springs Rd Unit 16
- 3500 Pecan Springs Rd Unit 5
- 3500 Pecan Springs Rd Unit 10
- 1301 Cometa St Unit A
- 4127 E 12th St Unit 3
- 1802 Overhill Dr Unit B
- 1604 Springdale Rd
- 1602 Springdale Rd
- 4704 Bandera Rd
- 1802 Temple Dr
- 4302 Scottsdale Rd Unit B
- 1805 Rhodes Rd
- 1401 Marcus Place Unit B
- 1804 Adina St
- 1716 Adina St
- 4406 Scottsdale Rd
- 3919 E St
- 1619 J Seabrook Dr
- 4635 Marlo Dr
- 4608 Bundyhill Dr
- 5112 Heflin Ln
- 1172 Webberville Rd
- 1171 Nickols Ave Unit 1
- 4801 Springdale Rd Unit 2302
- 1703 Deloney St Unit B
