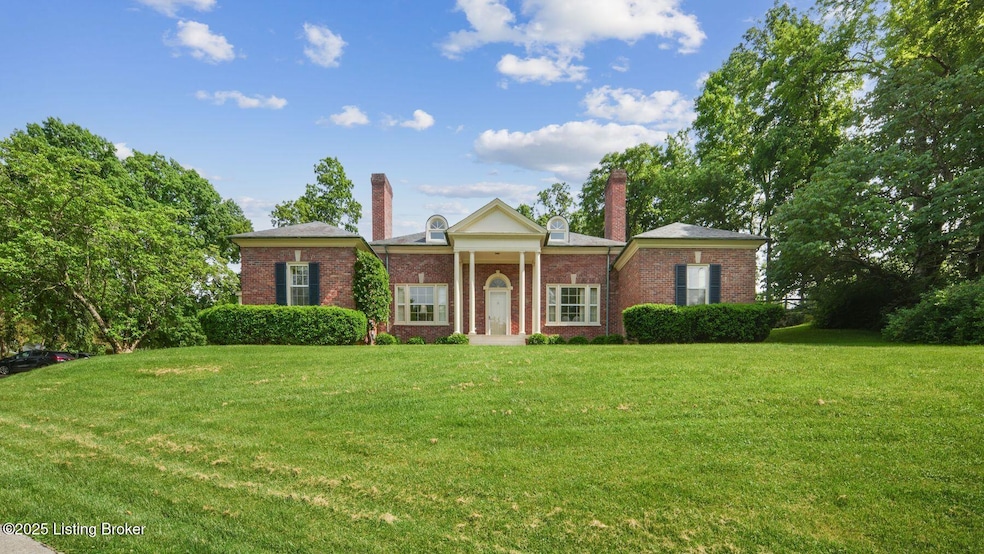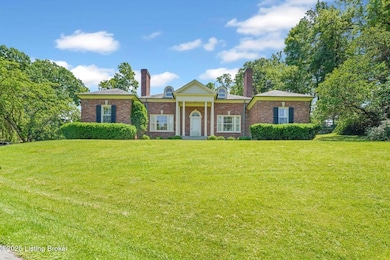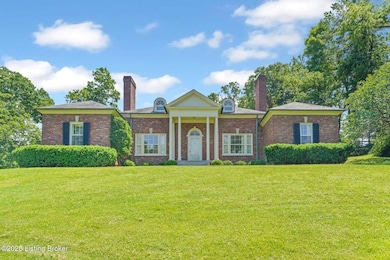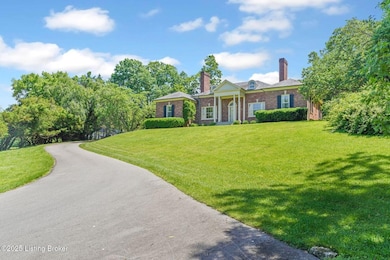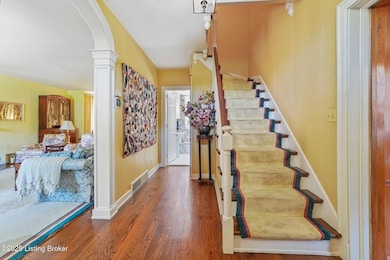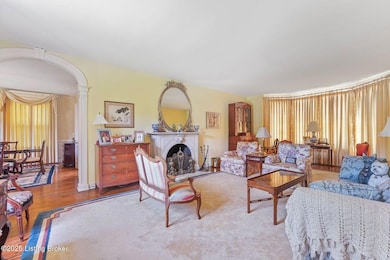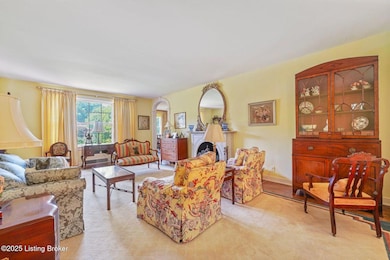1802 Park Boundary Rd Louisville, KY 40205
Highlands Douglass NeighborhoodEstimated payment $10,219/month
Highlights
- In Ground Pool
- Traditional Architecture
- No HOA
- Atherton High School Rated A
- 2 Fireplaces
- 2 Car Attached Garage
About This Home
Designed by the renowned architect Frederic Morgan, this stunning home sits on a 1.01-acre lot, nestled in the Highlands and offers instant access and astonishing views of Cherokee Park. The meticulously maintained grounds provide a serene backdrop for this one of a kind masterpiece. This home has been lovingly cared for by two generations of the original family since being built in 1950. Step inside to see its remarkable architectural features, including a formal entrance foyer, updated windows, arched doorways, and a beautiful marble mantel. The first floor includes a spacious formal living room, a family sized dining room, a library, and a den with a wet bar. Primary bedroom and a second bedroom that is currently used with a sitting room. Youll find a primary bath along with a second full bath. The thoughtfully designed, gourmet white kitchen, equipped with top-of-the-line appliances, opens into a cozy sunroom and sitting area.Upstairs, you'll find two charming bedrooms and a full hall bath. The beautifully landscaped backyard offers a sparkling gunite swimming pool with a deep end, perfect for diving, and a convenient pool house with two dressing rooms and a half bath.Over the decades, the homeowners have made numerous updates and repairs to ensure this home remains in top condition. Call me to schedule your private tour today!
Home Details
Home Type
- Single Family
Est. Annual Taxes
- $11,276
Year Built
- Built in 1950
Lot Details
- Partially Fenced Property
- Wood Fence
Parking
- 2 Car Attached Garage
- Side or Rear Entrance to Parking
- Driveway
Home Design
- Traditional Architecture
- Brick Exterior Construction
- Poured Concrete
- Slate Roof
Interior Spaces
- 1-Story Property
- 2 Fireplaces
- Basement
Bedrooms and Bathrooms
- 4 Bedrooms
Outdoor Features
- In Ground Pool
- Patio
Utilities
- Forced Air Heating and Cooling System
- Heating System Uses Natural Gas
Community Details
- No Home Owners Association
Listing and Financial Details
- Legal Lot and Block 42 / 078B
- Assessor Parcel Number 10078B00420000
Map
Home Values in the Area
Average Home Value in this Area
Tax History
| Year | Tax Paid | Tax Assessment Tax Assessment Total Assessment is a certain percentage of the fair market value that is determined by local assessors to be the total taxable value of land and additions on the property. | Land | Improvement |
|---|---|---|---|---|
| 2024 | $11,276 | $924,510 | $181,580 | $742,930 |
| 2023 | $11,153 | $877,450 | $100,580 | $776,870 |
| 2022 | $11,383 | $877,450 | $100,580 | $776,870 |
| 2021 | $12,167 | $877,450 | $100,580 | $776,870 |
| 2020 | $12,456 | $945,820 | $85,600 | $860,220 |
| 2019 | $12,161 | $945,820 | $85,600 | $860,220 |
| 2018 | $12,028 | $945,820 | $85,600 | $860,220 |
| 2017 | $11,837 | $945,820 | $85,600 | $860,220 |
| 2013 | $9,284 | $928,420 | $108,750 | $819,670 |
Property History
| Date | Event | Price | Change | Sq Ft Price |
|---|---|---|---|---|
| 05/23/2025 05/23/25 | For Sale | $1,750,000 | -- | $464 / Sq Ft |
Source: Metro Search, Inc.
MLS Number: 1687167
APN: 078B00420000
- 1801 Sulgrave Rd
- 2323 Woodford Place
- 2217 Woodford Place
- 2119 Woodford Place
- 2104 Lauderdale Rd
- 2215 Talbott Ave
- 1114 Red Fox Rd
- 1576 Cherokee Rd Unit 2
- 2778 Maple Rd
- 2911 Seneca Park Rd
- 2325 Carolina Ave
- 2140 Maryland Ave
- 2312 Alta Ave
- 2312 Alta Ave Unit 5
- 2539 Woodcreek Rd
- 2436 Broadmeade Rd
- 2140 Bonnycastle Ave Unit 10E
- 2140 Bonnycastle Ave Unit 6C
- 2011 Speed Ave
- 2811 Alta Vista Ct
- 1576 Cherokee Rd Unit 6
- 2005 Woodbourne Ave Unit 3
- 2113-2115 Speed Ave
- 2012 Lauderdale Rd
- 100 St Francis Ct
- 2214 Sherwood Ave Unit 12
- 2242 Dundee Rd
- 2038 Bonnycastle Ave Unit B
- 1810 Sils Ave
- 2167 Sherwood Ave Unit 2
- 2189 Baringer Ave
- 2227 Emerson Ave
- 2100-2108 Baringer Ave
- 1430 Willow Ave
- 2745 Grinstead Dr Unit 104
- 2659 Taylorsville Rd Unit 3
- 1518 Norris Place
- 1518 Norris Place
- 302 Crescent Ct Unit 2
- 204 S Bayly Ave Unit 3
