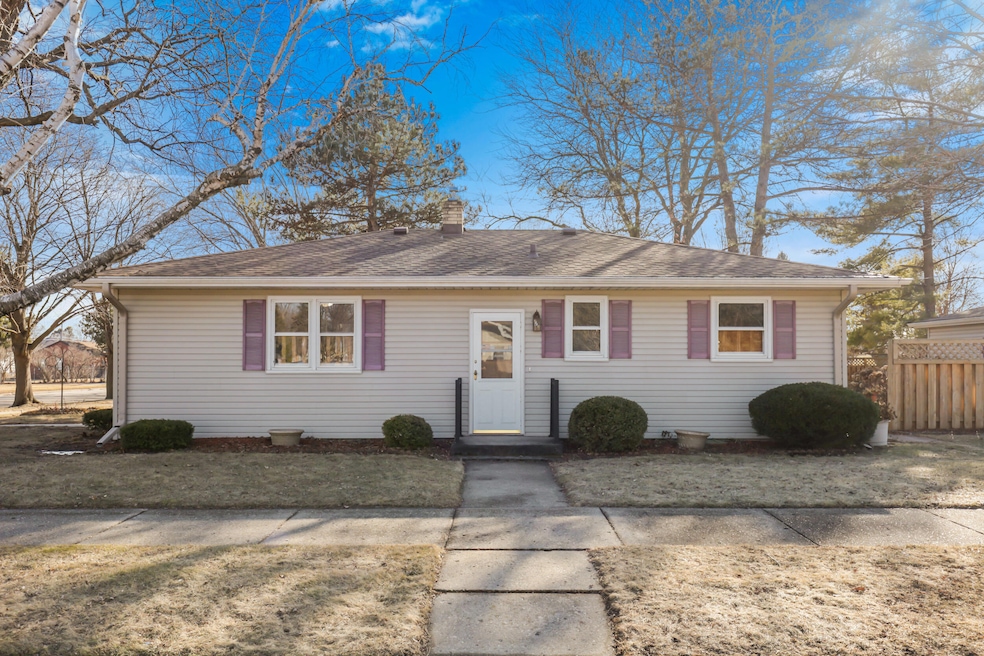
1802 S Willard Ave Janesville, WI 53546
Highlights
- Ranch Style House
- 2.5 Car Detached Garage
- Shed
- Wood Flooring
- Level Entry For Accessibility
- Forced Air Heating and Cooling System
About This Home
As of April 2025This charming 3-bdrm, 2-bth ranch-style home offers the perfect balance of comfort and tranquility, nestled away from the hustle & bustle of the city. Sitting on a spacious lot, this home boasts a lrg backyard ideal for outdoor gatherings, gardening, or simply unwinding in nature. The main lvl features a warm & inviting living space w/ lrg windows letting in plenty of natural light. The kitchen is well-appointed, offering ample cabinet space & a cozy dining area. The finished LL adds valuable extra living space perfect for a family room, home ofc or a gym, you choose! This versatile space allows for endless possibilities to suit your needs. Whether you're looking for a quiet retreat or a home with room to grow, this ranch-style gem is a fantastic find!
Last Agent to Sell the Property
EXP Realty, LLC~MKE License #79132-94 Listed on: 02/07/2025

Last Buyer's Agent
MetroMLS NON
NON MLS
Home Details
Home Type
- Single Family
Est. Annual Taxes
- $2,853
Parking
- 2.5 Car Detached Garage
- Driveway
Home Design
- Ranch Style House
- Vinyl Siding
- Clad Trim
- Radon Mitigation System
Interior Spaces
- Wood Flooring
Kitchen
- Oven
- Range
- Dishwasher
Bedrooms and Bathrooms
- 3 Bedrooms
- 2 Full Bathrooms
Finished Basement
- Basement Fills Entire Space Under The House
- Finished Basement Bathroom
Utilities
- Forced Air Heating and Cooling System
- Heating System Uses Natural Gas
Additional Features
- Level Entry For Accessibility
- Shed
- 0.3 Acre Lot
Listing and Financial Details
- Exclusions: Seller's personal property
- Assessor Parcel Number 2410411100404
Ownership History
Purchase Details
Home Financials for this Owner
Home Financials are based on the most recent Mortgage that was taken out on this home.Purchase Details
Home Financials for this Owner
Home Financials are based on the most recent Mortgage that was taken out on this home.Similar Homes in Janesville, WI
Home Values in the Area
Average Home Value in this Area
Purchase History
| Date | Type | Sale Price | Title Company |
|---|---|---|---|
| Warranty Deed | $268,500 | None Listed On Document | |
| Warranty Deed | $215,000 | None Listed On Document | |
| Warranty Deed | $215,000 | None Listed On Document |
Mortgage History
| Date | Status | Loan Amount | Loan Type |
|---|---|---|---|
| Open | $165,000 | New Conventional | |
| Previous Owner | $214,532 | New Conventional |
Property History
| Date | Event | Price | Change | Sq Ft Price |
|---|---|---|---|---|
| 04/09/2025 04/09/25 | Sold | $268,500 | -4.1% | $171 / Sq Ft |
| 03/07/2025 03/07/25 | Price Changed | $279,900 | -1.8% | $179 / Sq Ft |
| 02/12/2025 02/12/25 | Price Changed | $284,900 | -3.4% | $182 / Sq Ft |
| 02/07/2025 02/07/25 | For Sale | $294,900 | +37.2% | $188 / Sq Ft |
| 11/18/2024 11/18/24 | Sold | $215,000 | -10.4% | $138 / Sq Ft |
| 11/01/2024 11/01/24 | Price Changed | $239,900 | -4.0% | $154 / Sq Ft |
| 10/16/2024 10/16/24 | Price Changed | $250,000 | -7.4% | $160 / Sq Ft |
| 10/10/2024 10/10/24 | For Sale | $269,900 | -- | $173 / Sq Ft |
Tax History Compared to Growth
Tax History
| Year | Tax Paid | Tax Assessment Tax Assessment Total Assessment is a certain percentage of the fair market value that is determined by local assessors to be the total taxable value of land and additions on the property. | Land | Improvement |
|---|---|---|---|---|
| 2024 | $2,860 | $182,000 | $21,900 | $160,100 |
| 2023 | $2,854 | $182,000 | $21,900 | $160,100 |
| 2022 | $2,609 | $119,700 | $21,900 | $97,800 |
| 2021 | $2,606 | $119,700 | $21,900 | $97,800 |
| 2020 | $2,563 | $119,700 | $21,900 | $97,800 |
| 2019 | $2,481 | $119,700 | $21,900 | $97,800 |
| 2018 | $2,238 | $91,300 | $21,900 | $69,400 |
| 2017 | $2,204 | $91,300 | $21,900 | $69,400 |
| 2016 | $2,150 | $91,300 | $21,900 | $69,400 |
Agents Affiliated with this Home
-
Cory Talaska
C
Seller's Agent in 2025
Cory Talaska
EXP Realty, LLC~MKE
(414) 943-0671
73 Total Sales
-
M
Buyer's Agent in 2025
MetroMLS NON
NON MLS
-
Deb DeWitt

Seller's Agent in 2024
Deb DeWitt
Century 21 Affiliated
(608) 531-2506
90 Total Sales
-
Brian Lawton

Buyer's Agent in 2024
Brian Lawton
EXIT Realty HGM
(262) 200-1252
126 Total Sales
Map
Source: Metro MLS
MLS Number: 1906329
APN: 041-1100404
- 1544 S Grant Ave
- 2028 S Osborne Ave
- 2109 S Marion Ave
- 1844 Garden Dr
- 2906 King St
- 1815 Kellogg Ave
- 1450 S Willard Ave
- 1410 S Arch St
- 1811 Wolcott St
- 1330 Roosevelt Ave
- 2005 W State St
- 1218 Nicolet St
- 1411 S Pearl St
- 200 Center Ave
- 1466 Lasalle St
- 2300 Afton Rd
- 739 Roosevelt Ave
- 630 S Marion Ave
- 2406 Partridge Ln
- 2005 S Jackson St
