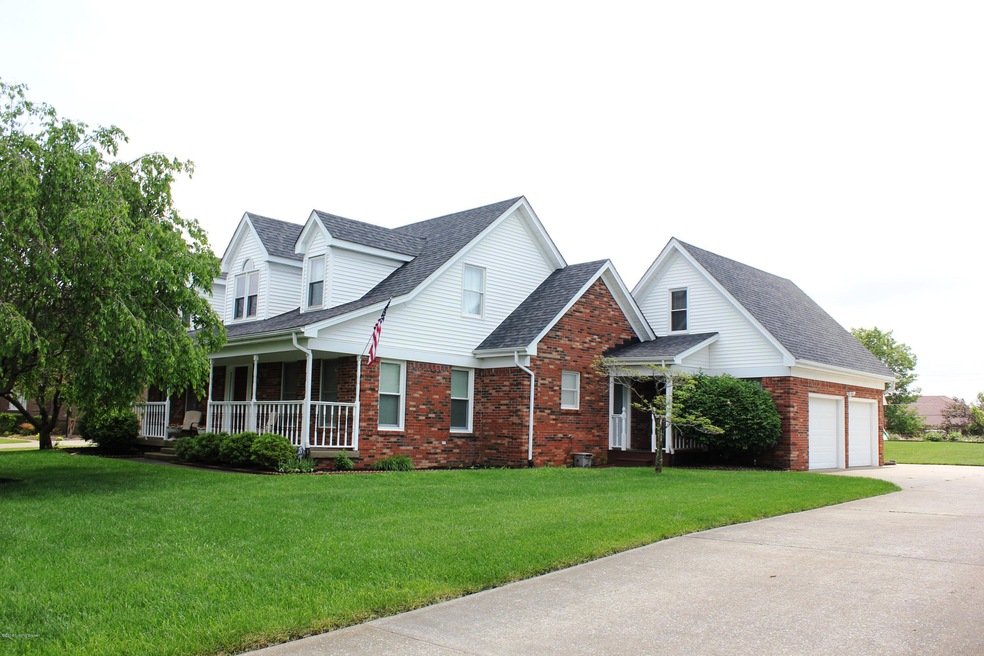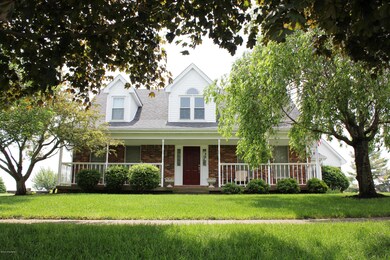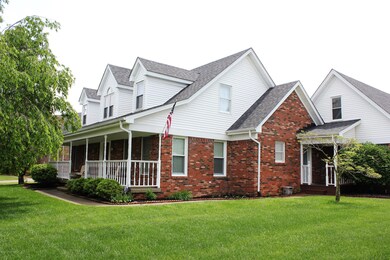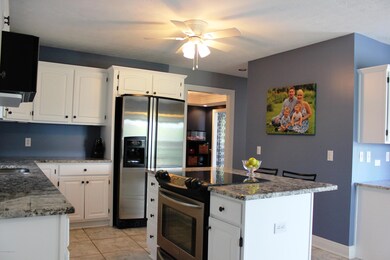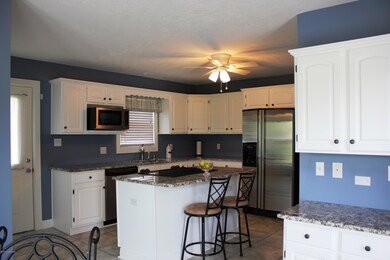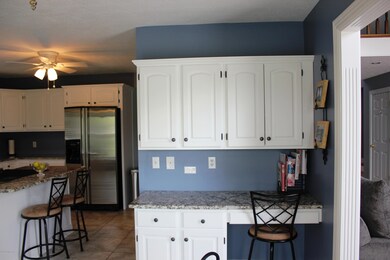
1802 Saint Andrews Ct La Grange, KY 40031
Estimated Value: $427,077 - $525,000
Highlights
- Cape Cod Architecture
- Deck
- Porch
- Locust Grove Elementary School Rated A-
- 1 Fireplace
- 2 Car Attached Garage
About This Home
As of June 2016Spacious cape cod in Oldham County! This home offers the perfect amount of space with 4 BR, 3.5 baths. 1st fl features an updated eat-in kitchen w/ tile flooring and granite countertops. Kitchen opens to great room with vaulted ceiling, fireplace, built-in shelving and access to the backyard deck. Huge formal dining room currently used as an office. Master suite on this level with private access onto the deck, large master bath, and double closets. Upstairs in the front of the home are 2 additional BRs and a full bath. Each room has 2 closets. 4th bedroom located in rear of home above garage, accessable off kitchen. 1st floor laundry. Huge partial finished basement w/ rec room, full bath and play area. Additional unfin area for storage. Big backyard, tree lined street with sidewalks!
Last Agent to Sell the Property
Finely Crafted Realty LLC License #215213 Listed on: 05/14/2016
Last Buyer's Agent
William Caldwell
USellis Realty Incorporated License #187513
Home Details
Home Type
- Single Family
Est. Annual Taxes
- $3,230
Year Built
- Built in 1994
Lot Details
- 0.46
Parking
- 2 Car Attached Garage
- Side or Rear Entrance to Parking
Home Design
- Cape Cod Architecture
- Brick Exterior Construction
- Poured Concrete
- Shingle Roof
- Vinyl Siding
Interior Spaces
- 2-Story Property
- 1 Fireplace
- Basement
Bedrooms and Bathrooms
- 4 Bedrooms
Outdoor Features
- Deck
- Patio
- Porch
Utilities
- Forced Air Heating and Cooling System
- Heating System Uses Natural Gas
Community Details
- Property has a Home Owners Association
- Gleneagles Estates Subdivision
Listing and Financial Details
- Tax Lot 73
- Assessor Parcel Number 47-42-00-73
Ownership History
Purchase Details
Home Financials for this Owner
Home Financials are based on the most recent Mortgage that was taken out on this home.Purchase Details
Home Financials for this Owner
Home Financials are based on the most recent Mortgage that was taken out on this home.Similar Homes in La Grange, KY
Home Values in the Area
Average Home Value in this Area
Purchase History
| Date | Buyer | Sale Price | Title Company |
|---|---|---|---|
| Feeney Michael K | $308,000 | Attorney | |
| Haselton Bradley F | $25,000 | None Available |
Mortgage History
| Date | Status | Borrower | Loan Amount |
|---|---|---|---|
| Open | Feeney Michael K | $292,600 | |
| Previous Owner | Haselton Bradley F | $260,000 | |
| Previous Owner | Haselton Bradley F | $250,000 | |
| Previous Owner | Grove Erik | $25,500 |
Property History
| Date | Event | Price | Change | Sq Ft Price |
|---|---|---|---|---|
| 06/24/2016 06/24/16 | Sold | $308,000 | -0.6% | $104 / Sq Ft |
| 05/15/2016 05/15/16 | Pending | -- | -- | -- |
| 05/13/2016 05/13/16 | For Sale | $309,900 | -- | $104 / Sq Ft |
Tax History Compared to Growth
Tax History
| Year | Tax Paid | Tax Assessment Tax Assessment Total Assessment is a certain percentage of the fair market value that is determined by local assessors to be the total taxable value of land and additions on the property. | Land | Improvement |
|---|---|---|---|---|
| 2024 | $3,230 | $308,000 | $45,000 | $263,000 |
| 2023 | $3,296 | $308,000 | $45,000 | $263,000 |
| 2022 | $3,354 | $308,000 | $45,000 | $263,000 |
| 2021 | $3,332 | $308,000 | $45,000 | $263,000 |
| 2020 | $3,841 | $308,000 | $45,000 | $263,000 |
| 2019 | $3,805 | $308,000 | $45,000 | $263,000 |
| 2018 | $3,807 | $308,000 | $0 | $0 |
| 2017 | $3,780 | $308,000 | $0 | $0 |
| 2013 | $2,746 | $250,000 | $45,000 | $205,000 |
Agents Affiliated with this Home
-
Samantha George Greer

Seller's Agent in 2016
Samantha George Greer
Finely Crafted Realty LLC
(502) 758-1786
110 Total Sales
-
W
Buyer's Agent in 2016
William Caldwell
USellis Realty Incorporated
-
Scott U'Sellis
S
Buyer Co-Listing Agent in 2016
Scott U'Sellis
USellis Realty Incorporated
(502) 386-8694
17 Total Sales
Map
Source: Metro Search (Greater Louisville Association of REALTORS®)
MLS Number: 1447532
APN: 47-42-00-73
- 2600 Sunningdale Place E
- 2113 Aiken Back Ln
- 2115 Aiken Back Ln
- 2117 Aiken Back Ln
- 2119 Aiken Back Ln
- 2121 Aiken Back Ln
- 2112 Aiken Back Ln
- 2125 Aiken Back Ln
- 3013 Cherry Glen Dr
- 1208 Lakewood Dr
- 1130 Cherry Hollow Rd
- 1009 Cherry Ridge Run
- 1004 Richwood Way
- 2428 Cherry Creek Rd
- 1407 Allgeier Dr
- 909 Kentucky 53
- 2022 Crystal Dr
- 1818 Zachary Dr
- 1601 Grange Dr
- 4009 Quarry Ct
- 1802 Saint Andrews Ct
- 1802 St Andrews Ct
- 1800 Saint Andrews Ct
- 1804 Saint Andrews Ct
- 2710 Heights Ln
- 1716 Mahogany Run Dr
- 1805 St Andrews Ct
- 1805 Saint Andrews Ct
- 1801 Saint Andrews Ct
- 1806 Saint Andrews Ct
- 1806 St Andrews Ct
- 2801 Heights Ln
- 1714 Mahogany Run Dr
- 1808 St Andrews Ct
- 1808 Saint Andrews Ct
- 1809 Saint Andrews Ct
- 2605 Sunningdale Place E
- 2606 Sunningdale Place E
- 1712 Mahogany Run Dr
- 1810 Saint Andrews Ct
