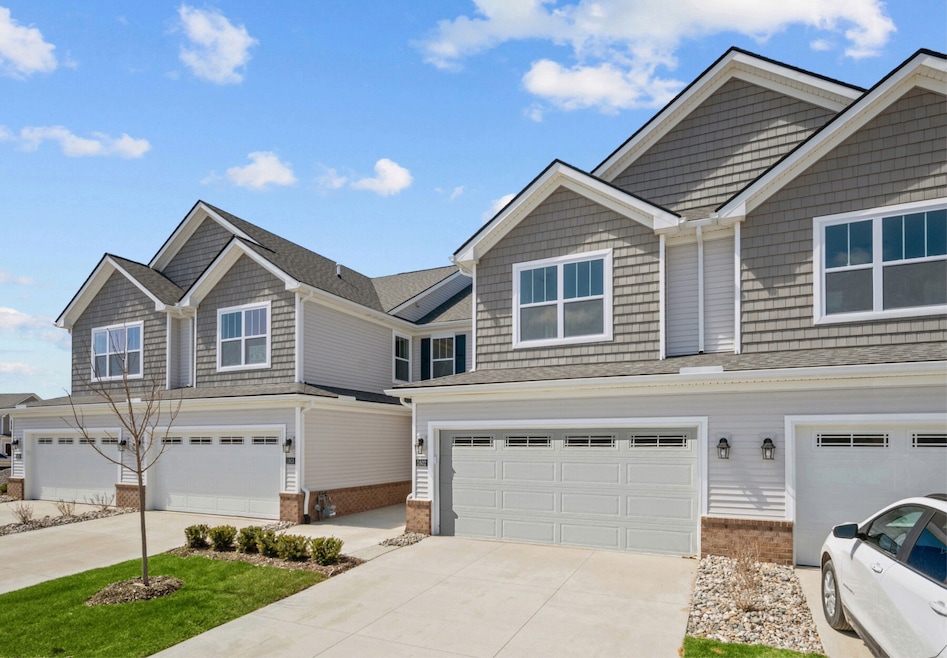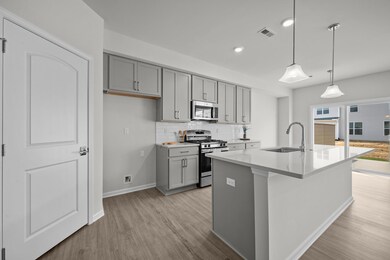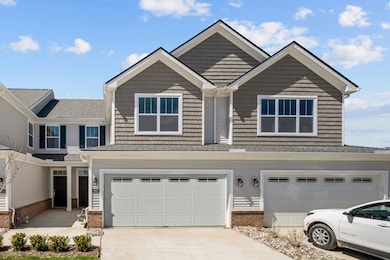
1802 Salt Springs Dr Saline, MI 48176
Estimated payment $2,518/month
Highlights
- New Construction
- Pleasant Ridge Elementary School Rated A-
- Community Playground
About This Home
Welcome to 1802 Salt Springs Drive, a beautifully crafted 2-story townhome by M/I Homes, nestled in charming Saline, MI near Ann Arbor.
Offering 1,773 square feet of thoughtfully designed living space, this brand-new home features 3 spacious bedrooms, 2.5 bathrooms, and a flowing open-concept layout that effortlessly connects the kitchen, dining, and family room—ideal for entertaining or cozy nights in.
Step into the kitchen and you'll find quartz countertops, upgraded vinyl plank flooring, sleek appliances, and plenty of cabinet storage, all combining style and function in one stunning space.
The spacious owner’s suite serves as a true retreat, featuring a deluxe en-suite bath with a dual-sink vanity, a soaking tub, a separate walk-in shower, and a walk-in closet. Two additional bedrooms provide flexibility for guests, a home office, or a creative studio.
A 2-car garage and a private deck add convenience and outdoor enjoyment to everyday living.
Located in the vibrant Andelina Farms community close to top-rated schools, scenic parks, and everyday amenities, this home offers the perfect blend of comfort, convenience, and contemporary design.
Don’t miss your chance to make this move-in-ready townhome at 1802 Salt Springs Drive your new home. Schedule a private or self-guided tour today! MLS# 20251007426
Townhouse Details
Home Type
- Townhome
Parking
- 2 Car Garage
Home Design
- New Construction
- Quick Move-In Home
- Braeden Plan
Interior Spaces
- 1,773 Sq Ft Home
- 2-Story Property
Bedrooms and Bathrooms
- 3 Bedrooms
Listing and Financial Details
- Home Available for Move-In on 1/31/25
Community Details
Overview
- Actively Selling
- Built by M/I Homes
- Andelina Farms Subdivision
Recreation
- Community Playground
Sales Office
- 2767 Silo Drive
- Saline Township, MI 48176
- 248-836-4527
- Builder Spec Website
Office Hours
- Mon 12pm-6pm; Tue-Sun 11am-6pm
Map
Similar Homes in the area
Home Values in the Area
Average Home Value in this Area
Property History
| Date | Event | Price | Change | Sq Ft Price |
|---|---|---|---|---|
| 08/01/2025 08/01/25 | Price Changed | $385,990 | +0.3% | $218 / Sq Ft |
| 07/09/2025 07/09/25 | For Sale | $384,990 | 0.0% | $217 / Sq Ft |
| 06/27/2025 06/27/25 | Pending | -- | -- | -- |
| 06/11/2025 06/11/25 | For Sale | $384,990 | -- | $217 / Sq Ft |
- 2305 Mill Ln
- 2306 Mill Ln
- 1302 Salt Springs Dr
- 133 Commons Cir
- 1003 Salt Springs Dr
- 1004 Riversedge Dr
- 2767 Silo Dr
- 2767 Silo Dr
- 2767 Silo Dr
- 2767 Silo Dr
- 2767 Silo Dr
- 2767 Silo Dr
- 2736 Salt Springs Dr
- 2742 Salt Springs Dr
- 1902 Riversedge Dr
- 2768 Silo Dr
- 288 Whitlock St
- 2799 Gallop Way
- 209 Glendale Ct
- 27143 Silo Dr
- 502 Maize Loop
- 2736 Salt Springs Dr
- 801 Valley Circle Dr
- 135 Whitlock St
- 460 W Russell St
- 203 Monroe St
- 203 Monroe St
- 213 W Henry St
- 264 Highland Dr
- 410 Spring St Unit A
- 342 Hartman Ln
- 9476 W Michigan Ave
- 814 Claudine Ct
- 565 Ironwood Way
- 1319 W Textile Rd Unit 1
- 4521 Links Ct Unit 35
- 3598 Bent Trail Dr Unit 63
- 12790 Dennison Rd
- 1708 Weatherstone Dr Unit 159
- 1575 Oakfield Dr Unit 119






