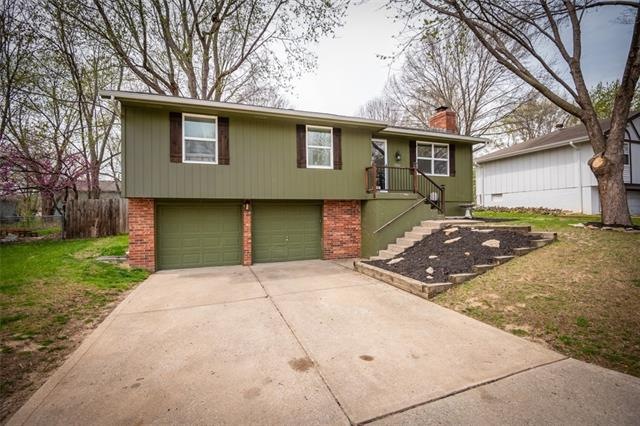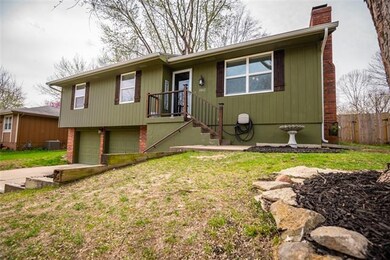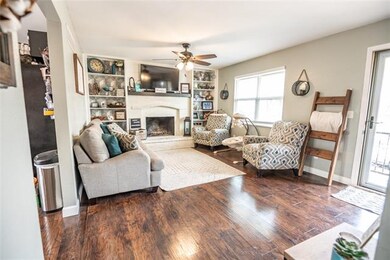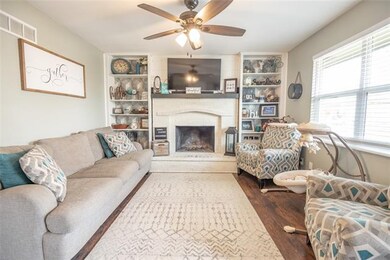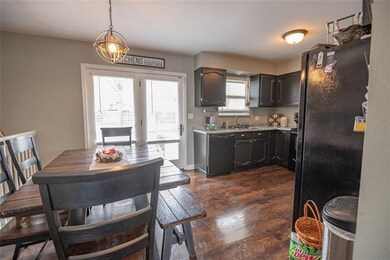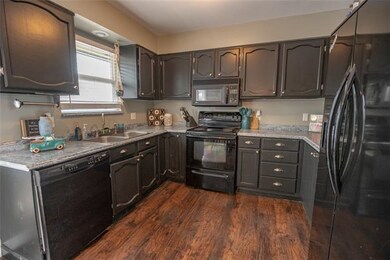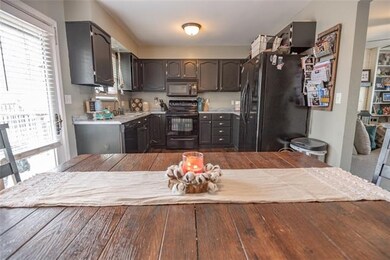
1802 SE Kingsway St Oak Grove, MO 64075
Highlights
- Above Ground Pool
- 2 Car Attached Garage
- Walk-In Closet
- Thermal Windows
- Eat-In Kitchen
- Fire Pit
About This Home
As of May 2021This one WILL NOT LAST LONG! A home with charm that is perfect to entertain your guests. A 3 bedroom Oak Grove home with an above ground pool and a fire pit ready for friends and family! This home has too many updates to list, but you can see the love and care that has been put into this home to truly make it a modern farm home feel that we all love! Some updates include, new flooring, thermal tilt in windows, hardy board siding and new exterior paint, remodeled bathrooms, improvements in the kitchen, and many more! If you are interested come fast because this one will not last!!
Property will be going live Tuesday April 13th, at 5 pm, with SHOWINGS BEGINNING on Wednesday April 14th at 8 am. Purpose of going live Tuesday is to begin scheduling showings. MULITPLE OFFERS EXPECTED.
Please SUBMIT ALL OFFERS by Thursday March 15th at 8:30 PM, offers will be overlooked and discussed Friday afternoon!
Last Agent to Sell the Property
Tristin Williams
United Country Buckhorn Land a License #2019035417 Listed on: 04/07/2021
Home Details
Home Type
- Single Family
Est. Annual Taxes
- $3,174
Lot Details
- 7,901 Sq Ft Lot
- East Facing Home
- Paved or Partially Paved Lot
Parking
- 2 Car Attached Garage
Home Design
- Composition Roof
- Wood Siding
Interior Spaces
- Ceiling Fan
- Thermal Windows
- Family Room with Fireplace
- Combination Kitchen and Dining Room
- Vinyl Flooring
- Eat-In Kitchen
- Finished Basement
Bedrooms and Bathrooms
- 3 Bedrooms
- Walk-In Closet
- 1 Full Bathroom
Outdoor Features
- Above Ground Pool
- Fire Pit
Utilities
- Central Heating and Cooling System
Community Details
- Oak Grove Subdivision
Listing and Financial Details
- Assessor Parcel Number 39-110-12-19-00-0-00-000
Ownership History
Purchase Details
Home Financials for this Owner
Home Financials are based on the most recent Mortgage that was taken out on this home.Purchase Details
Home Financials for this Owner
Home Financials are based on the most recent Mortgage that was taken out on this home.Similar Homes in Oak Grove, MO
Home Values in the Area
Average Home Value in this Area
Purchase History
| Date | Type | Sale Price | Title Company |
|---|---|---|---|
| Warranty Deed | -- | Coffelt Land Title Inc | |
| Warranty Deed | -- | Stewart Title Co |
Mortgage History
| Date | Status | Loan Amount | Loan Type |
|---|---|---|---|
| Open | $6,965 | New Conventional | |
| Open | $195,395 | FHA | |
| Closed | $6,965 | Stand Alone Second | |
| Closed | $195,395 | FHA | |
| Previous Owner | $9,492 | FHA | |
| Previous Owner | $145,809 | FHA | |
| Previous Owner | $104,495 | FHA | |
| Previous Owner | $115,326 | FHA | |
| Previous Owner | $114,666 | FHA | |
| Previous Owner | $114,187 | FHA | |
| Previous Owner | $114,492 | FHA | |
| Previous Owner | $35,000 | Credit Line Revolving |
Property History
| Date | Event | Price | Change | Sq Ft Price |
|---|---|---|---|---|
| 05/27/2021 05/27/21 | Sold | -- | -- | -- |
| 04/16/2021 04/16/21 | Pending | -- | -- | -- |
| 04/13/2021 04/13/21 | For Sale | $194,500 | 0.0% | $134 / Sq Ft |
| 04/12/2021 04/12/21 | Off Market | -- | -- | -- |
| 04/07/2021 04/07/21 | For Sale | $194,500 | +32.3% | $134 / Sq Ft |
| 09/04/2018 09/04/18 | Sold | -- | -- | -- |
| 08/03/2018 08/03/18 | Pending | -- | -- | -- |
| 08/01/2018 08/01/18 | For Sale | $147,000 | -- | $108 / Sq Ft |
Tax History Compared to Growth
Tax History
| Year | Tax Paid | Tax Assessment Tax Assessment Total Assessment is a certain percentage of the fair market value that is determined by local assessors to be the total taxable value of land and additions on the property. | Land | Improvement |
|---|---|---|---|---|
| 2024 | $3,174 | $41,251 | $4,203 | $37,048 |
| 2023 | $3,174 | $41,251 | $4,706 | $36,545 |
| 2022 | $2,034 | $24,130 | $3,797 | $20,333 |
| 2021 | $1,990 | $24,130 | $3,797 | $20,333 |
| 2020 | $1,940 | $22,919 | $3,797 | $19,122 |
| 2019 | $1,846 | $22,919 | $3,797 | $19,122 |
| 2018 | $1,531 | $19,946 | $3,304 | $16,642 |
| 2017 | $1,531 | $19,946 | $3,304 | $16,642 |
| 2016 | $1,539 | $19,437 | $2,774 | $16,663 |
| 2014 | $1,367 | $17,221 | $2,982 | $14,239 |
Agents Affiliated with this Home
-
T
Seller's Agent in 2021
Tristin Williams
United Country Buckhorn Land a
-
Aaron Loughlin

Buyer's Agent in 2021
Aaron Loughlin
Keller Williams KC North
(816) 728-5552
3 in this area
766 Total Sales
-
Debbie Wyrick

Seller's Agent in 2018
Debbie Wyrick
Realty Executives
(816) 419-3721
83 in this area
249 Total Sales
-
J
Buyer's Agent in 2018
Joe Jones
RE/MAX Heritage
Map
Source: Heartland MLS
MLS Number: 2313785
APN: 39-110-12-19-00-0-00-000
- 1711 SE Oak St
- 1604 SE Kingsway St
- 1400 SE 16th St
- 1615 SE Royal St
- 1609 SE Royal St
- 809 SE 19th St
- 1407 SE Hillside Dr
- 1511 SE 15th St
- 2006 SE Oak Ridge Dr
- 2004 SE Oak Ridge Dr
- 704 SE 21st St
- 1705 SE Holstein Dr
- 612 SE 21st St
- 801 SE 13th St
- TBD SE Horseshoe Dr
- 2305 SE Horseshoe Dr
- 0 Fulks Rd
- 1101 SE Oak Ridge Dr
- 2205 SE Owings St
- 1800 S Harding St
