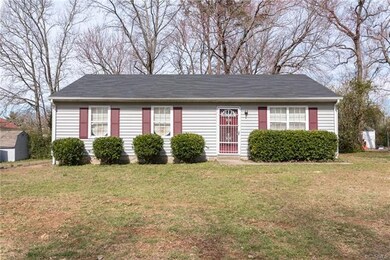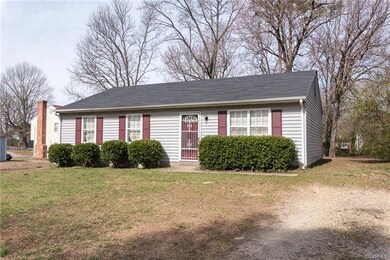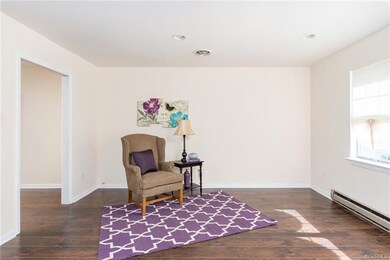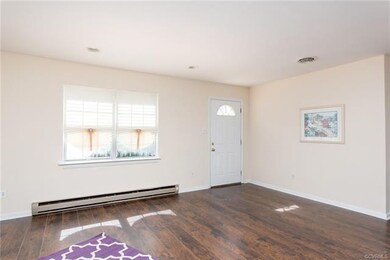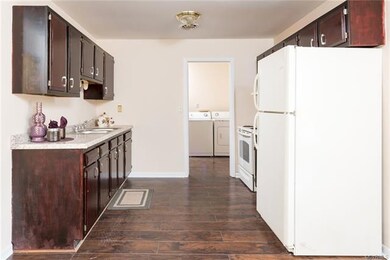
1802 Shirleydale Ave Henrico, VA 23231
Estimated Value: $248,648 - $274,000
Highlights
- Eat-In Kitchen
- Ceiling Fan
- Satellite Dish
- Central Air
- Baseboard Heating
- Dining Area
About This Home
As of April 2019This remarkable, renovated home is READY TO MOVE IN now! Why rent when you could own this gorgeous home? Single floor living is what everyone is looking for. With a NEW ROOF (Feb 2019), this home offers 1,120 sq. ft. 3 bedrooms and a full bathroom. Walk in the door and you first come to the living room. It offers a spacious floor plan, new flooring, a closet, and lots of natural lighting. The open space between the living room and dining room allows you to fully appreciate the new flooring that resides in much of the home. The large eat-in kitchen is open and spacious. Appliances that convey include fridge, stove, and microwave. The cabinets have been restained, upgraded counters and new flooring. The utility/ laundry room is easily accessible and just off the kitchen. The utility room has washer and dryer hookups, water heater (4 years old), electric panel, and rear door. Fully functional simplicity is what this home is about. Each bedroom has carpet, fresh paint, closets, light fixtures, and windows. 8' ceilings, freshly painted throughout. This home is ready now, don't wait! It'll be gone in a flash.
Last Agent to Sell the Property
Charles Fobes
Fobes & Co. Real Estate Services LLC License #0225219863 Listed on: 03/07/2019
Home Details
Home Type
- Single Family
Est. Annual Taxes
- $869
Year Built
- Built in 1984
Lot Details
- 9,548 Sq Ft Lot
- Chain Link Fence
- Back Yard Fenced
- Zoning described as R4
Home Design
- Slab Foundation
- Frame Construction
- Shingle Roof
- Vinyl Siding
Interior Spaces
- 1,120 Sq Ft Home
- 1-Story Property
- Ceiling Fan
- Dining Area
- Fire and Smoke Detector
Kitchen
- Eat-In Kitchen
- Oven
- Electric Cooktop
- Stove
- Range Hood
- Microwave
- Laminate Countertops
Flooring
- Carpet
- Laminate
Bedrooms and Bathrooms
- 3 Bedrooms
- 1 Full Bathroom
Laundry
- Dryer
- Washer
Parking
- No Garage
- On-Street Parking
- Off-Street Parking
Outdoor Features
- Stoop
Schools
- Montrose Elementary School
- Rolfe Middle School
- Varina High School
Utilities
- Central Air
- Heat Pump System
- Baseboard Heating
- Shared Well
- Water Heater
- Satellite Dish
Community Details
- Regina Park Subdivision
Listing and Financial Details
- Assessor Parcel Number 805-711-1177
Ownership History
Purchase Details
Home Financials for this Owner
Home Financials are based on the most recent Mortgage that was taken out on this home.Purchase Details
Home Financials for this Owner
Home Financials are based on the most recent Mortgage that was taken out on this home.Purchase Details
Home Financials for this Owner
Home Financials are based on the most recent Mortgage that was taken out on this home.Purchase Details
Home Financials for this Owner
Home Financials are based on the most recent Mortgage that was taken out on this home.Similar Homes in Henrico, VA
Home Values in the Area
Average Home Value in this Area
Purchase History
| Date | Buyer | Sale Price | Title Company |
|---|---|---|---|
| Burrell Michael | $150,000 | First Title & Escrow Inc | |
| Jefferson Marian S | $94,995 | -- | |
| Fountain Gerald D | -- | -- | |
| Fountain Gerald D | $70,000 | -- |
Mortgage History
| Date | Status | Borrower | Loan Amount |
|---|---|---|---|
| Open | Burrell Michael | $201,058 | |
| Closed | Burrell Michael | $153,225 | |
| Previous Owner | Jefferson Marian S | $93,527 | |
| Previous Owner | Fountain Gerald D | $11,382 | |
| Previous Owner | Fountain Gerald D | $69,572 |
Property History
| Date | Event | Price | Change | Sq Ft Price |
|---|---|---|---|---|
| 04/18/2019 04/18/19 | Sold | $150,000 | 0.0% | $134 / Sq Ft |
| 03/12/2019 03/12/19 | Pending | -- | -- | -- |
| 03/07/2019 03/07/19 | For Sale | $150,000 | -- | $134 / Sq Ft |
Tax History Compared to Growth
Tax History
| Year | Tax Paid | Tax Assessment Tax Assessment Total Assessment is a certain percentage of the fair market value that is determined by local assessors to be the total taxable value of land and additions on the property. | Land | Improvement |
|---|---|---|---|---|
| 2024 | $2,002 | $203,700 | $36,000 | $167,700 |
| 2023 | $1,731 | $203,700 | $36,000 | $167,700 |
| 2022 | $1,528 | $179,800 | $34,000 | $145,800 |
| 2021 | $1,382 | $149,800 | $28,000 | $121,800 |
| 2020 | $1,303 | $149,800 | $28,000 | $121,800 |
| 2019 | $869 | $101,200 | $28,000 | $73,200 |
| 2018 | $869 | $99,900 | $28,000 | $71,900 |
| 2017 | $830 | $95,400 | $28,000 | $67,400 |
| 2016 | $811 | $93,200 | $28,000 | $65,200 |
| 2015 | $811 | $93,200 | $28,000 | $65,200 |
| 2014 | $811 | $93,200 | $28,000 | $65,200 |
Agents Affiliated with this Home
-

Seller's Agent in 2019
Charles Fobes
Fobes & Co. Real Estate Services LLC
-
Eli Rich

Buyer's Agent in 2019
Eli Rich
First Choice Realty
(804) 248-4663
132 Total Sales
Map
Source: Central Virginia Regional MLS
MLS Number: 1907153
APN: 805-711-1177
- 5210 Reilly St
- 1802 Geffert Dr
- 1591 Darbytown Rd
- 1593 Darbytown Rd
- 1326 Darbytown Rd
- 5308 Parker St
- 2211 Brandonview Ave
- 5208 Parker St
- 1217 Darbytown Rd
- 1803 National St
- 5204 Salem St
- 5413 Salem St
- 5417 Salem St
- 5421 Salem St
- 1700 Acton St
- 1712 Carlisle Ave
- 1527 National St
- 1503 Nelson St
- 1411 Stiff St
- 2641 Butterbean Ct
- 1802 Shirleydale Ave
- 1804 Shirleydale Ave
- 5303 Reilly St
- 5305 Reilly St
- 1806 Shirleydale Ave
- 1823 Brandonview Ave
- 1803 Brandonview Ave
- 1825 Brandonview Ave
- 1801 Brandonview Ave
- 1900 Shirleydale Ave
- 1901 Brandonview Ave
- 1807 Shirleydale Ave
- 1805 Shirleydale Ave
- 1803 Shirleydale Ave
- 1809 Shirleydale Ave
- 1903 Brandonview Ave
- 1706 Shirleydale Ave
- 1902 Shirleydale Ave
- 1801 Shirleydale Ave
- 5302 Reilly St

