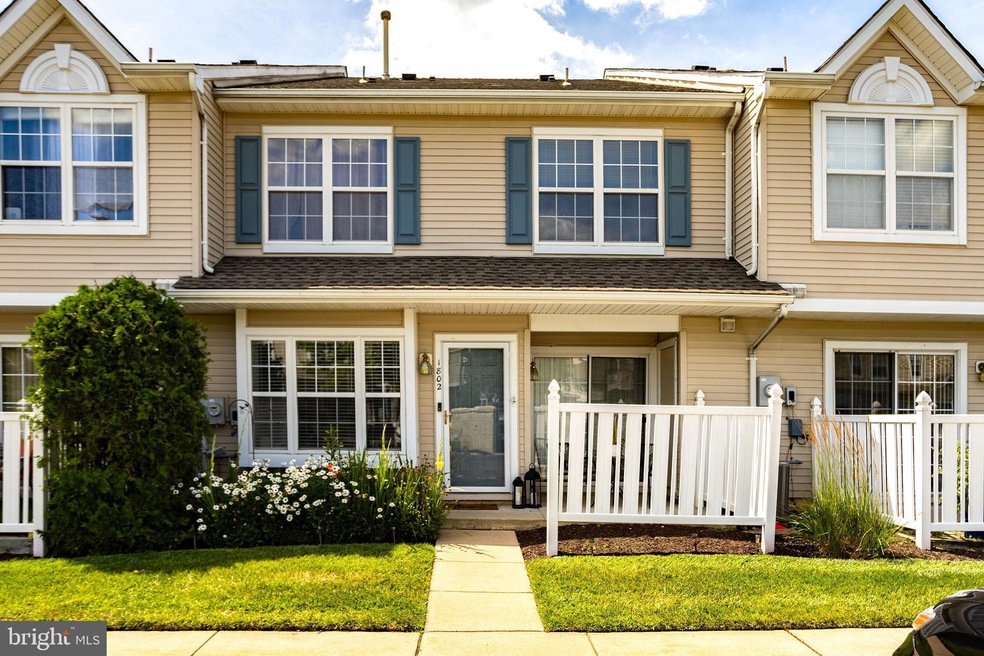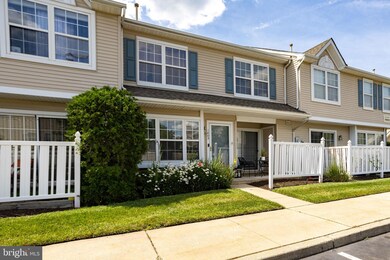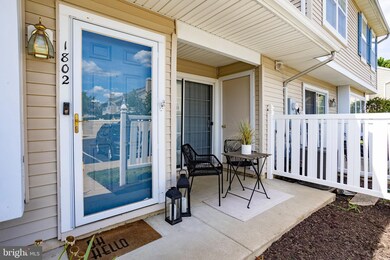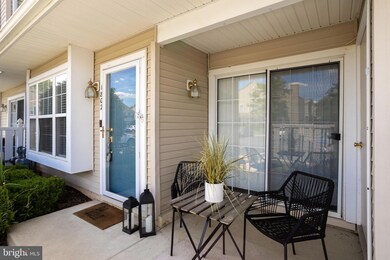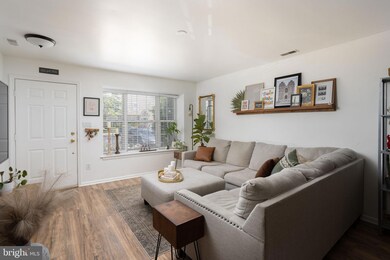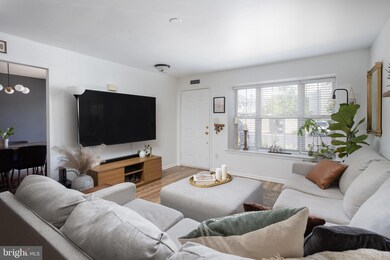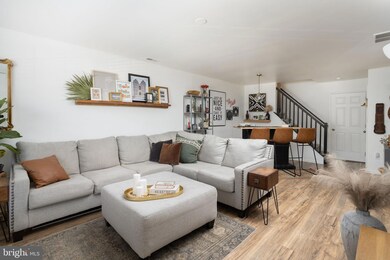
1802 Stokes Rd Unit 1802 Mount Laurel, NJ 08054
Stonegate NeighborhoodHighlights
- Colonial Architecture
- Community Indoor Pool
- Formal Dining Room
- Lenape High School Rated A-
- Upgraded Countertops
- Stainless Steel Appliances
About This Home
As of October 2024Welcome to your dream home! This gorgeous FULLY RENOVATED 2-bedroom, 2-bathroom townhouse in the sought-after Stonegate community offers the perfect blend of modern luxury and comfortable living. Boasting 1,344 square feet of stylishly designed space, this home is a true gem.
The main level features luxury vinyl plank flooring that flows seamlessly throughout the open-concept layout. The spacious living/family room leads into a formal dining room with access to sliding doors that lead to the perfect outdoor patio space. The eat-in kitchen features sleek quartz countertops, stainless steel appliances, and beautifully painted wood cabinets. A subway tile backsplash and a captivating accent wall add some flair to the space. An updated half bath completes this level.
Up the stairs and onto the second level your toes will sink into plush new carpet. Here you’ll find an updated hall bath with a walk-in shower and edgy black tiled flooring. The oversized primary bedroom has two closets, including a huge walk-in closet, and a fully renovated ensuite bathroom complete with a new subway tiled tub/shower and new vanity with fixtures. The second bedroom is generously sized with great storage space. This floor is complete with a laundry room and utility room equipped with a gas water heater (replaced in 2023) and HVAC system (replaced in 2015).
Stonegate is the place to be - offering amenities like a large inground pool, tennis courts, basketball courts, playground, and lots of open spaces and parks! Thanks to its close proximity to all major highways (Rt 70 & 38 and 295) you can enjoy being conveniently located near schools, shops, parks, dining, Philly (est 30 mins), Jersey Shore (est 45 mins), NYC & DE (est 1 hr), and so much more.
Last Agent to Sell the Property
Smires & Associates License #2077369 Listed on: 08/09/2024

Townhouse Details
Home Type
- Townhome
Est. Annual Taxes
- $4,969
Year Built
- Built in 1998 | Remodeled in 2019
Lot Details
- Property is in excellent condition
HOA Fees
Home Design
- Colonial Architecture
- Slab Foundation
- Shingle Roof
- Vinyl Siding
Interior Spaces
- 1,344 Sq Ft Home
- Property has 2 Levels
- Sliding Doors
- Formal Dining Room
Kitchen
- Eat-In Kitchen
- Gas Oven or Range
- Built-In Microwave
- Dishwasher
- Stainless Steel Appliances
- Upgraded Countertops
Flooring
- Carpet
- Ceramic Tile
- Luxury Vinyl Plank Tile
Bedrooms and Bathrooms
- 2 Main Level Bedrooms
- Walk-In Closet
Laundry
- Laundry on upper level
- Dryer
- Washer
Parking
- Paved Parking
- Parking Lot
- 2 Assigned Parking Spaces
Schools
- Countryside Elementary School
- Thomas E. Harrington Middle School
- Lenape High School
Utilities
- Forced Air Heating and Cooling System
- Cooling System Utilizes Natural Gas
- Natural Gas Water Heater
Listing and Financial Details
- Tax Lot 00004
- Assessor Parcel Number 24-00909-00004-C1802
Community Details
Overview
- Association fees include all ground fee, common area maintenance, exterior building maintenance, lawn maintenance, management, pool(s), snow removal, trash
- The Commons At Stonegate HOA
- Stonegate Condo Association Condos
- Stonegate Subdivision, Montclair Floorplan
- Property Manager
Recreation
- Tennis Courts
- Community Basketball Court
- Community Playground
- Community Indoor Pool
Pet Policy
- Pets Allowed
Ownership History
Purchase Details
Home Financials for this Owner
Home Financials are based on the most recent Mortgage that was taken out on this home.Purchase Details
Home Financials for this Owner
Home Financials are based on the most recent Mortgage that was taken out on this home.Purchase Details
Home Financials for this Owner
Home Financials are based on the most recent Mortgage that was taken out on this home.Purchase Details
Home Financials for this Owner
Home Financials are based on the most recent Mortgage that was taken out on this home.Purchase Details
Home Financials for this Owner
Home Financials are based on the most recent Mortgage that was taken out on this home.Similar Homes in Mount Laurel, NJ
Home Values in the Area
Average Home Value in this Area
Purchase History
| Date | Type | Sale Price | Title Company |
|---|---|---|---|
| Deed | $330,000 | American Land Title | |
| Deed | $330,000 | American Land Title | |
| Deed | $158,000 | Infinity Title Agency | |
| Bargain Sale Deed | $168,000 | First American Title Ins Co | |
| Bargain Sale Deed | $125,900 | Fidelity National Title Ins | |
| Deed | $106,395 | Federation Title Agency Inc |
Mortgage History
| Date | Status | Loan Amount | Loan Type |
|---|---|---|---|
| Open | $297,000 | VA | |
| Closed | $297,000 | VA | |
| Previous Owner | $10,000 | Unknown | |
| Previous Owner | $154,151 | FHA | |
| Previous Owner | $68,000 | Purchase Money Mortgage | |
| Previous Owner | $200,000 | Fannie Mae Freddie Mac | |
| Previous Owner | $192,798 | Unknown | |
| Previous Owner | $129,000 | Unknown | |
| Previous Owner | $10,000 | Credit Line Revolving | |
| Previous Owner | $122,100 | FHA | |
| Previous Owner | $101,000 | No Value Available |
Property History
| Date | Event | Price | Change | Sq Ft Price |
|---|---|---|---|---|
| 10/24/2024 10/24/24 | Sold | $330,000 | +4.8% | $246 / Sq Ft |
| 09/24/2024 09/24/24 | Pending | -- | -- | -- |
| 09/12/2024 09/12/24 | Price Changed | $315,000 | 0.0% | $234 / Sq Ft |
| 09/12/2024 09/12/24 | For Sale | $315,000 | -7.3% | $234 / Sq Ft |
| 08/28/2024 08/28/24 | Off Market | $339,900 | -- | -- |
| 08/09/2024 08/09/24 | For Sale | $339,900 | +115.1% | $253 / Sq Ft |
| 01/28/2019 01/28/19 | Sold | $158,000 | +0.6% | $118 / Sq Ft |
| 12/13/2018 12/13/18 | Pending | -- | -- | -- |
| 11/20/2018 11/20/18 | Price Changed | $157,000 | -3.7% | $117 / Sq Ft |
| 10/29/2018 10/29/18 | Price Changed | $163,000 | -1.8% | $121 / Sq Ft |
| 09/24/2018 09/24/18 | Price Changed | $166,000 | -2.1% | $124 / Sq Ft |
| 09/03/2018 09/03/18 | Price Changed | $169,500 | -3.1% | $126 / Sq Ft |
| 08/09/2018 08/09/18 | For Sale | $175,000 | -- | $130 / Sq Ft |
Tax History Compared to Growth
Tax History
| Year | Tax Paid | Tax Assessment Tax Assessment Total Assessment is a certain percentage of the fair market value that is determined by local assessors to be the total taxable value of land and additions on the property. | Land | Improvement |
|---|---|---|---|---|
| 2024 | $4,970 | $163,600 | $45,000 | $118,600 |
| 2023 | $4,970 | $163,600 | $45,000 | $118,600 |
| 2022 | $4,954 | $163,600 | $45,000 | $118,600 |
| 2021 | $4,861 | $163,600 | $45,000 | $118,600 |
| 2020 | $4,766 | $163,600 | $45,000 | $118,600 |
| 2019 | $4,717 | $163,600 | $45,000 | $118,600 |
| 2018 | $4,681 | $163,600 | $45,000 | $118,600 |
| 2017 | $4,560 | $163,600 | $45,000 | $118,600 |
| 2016 | $4,491 | $163,600 | $45,000 | $118,600 |
| 2015 | $4,438 | $163,600 | $45,000 | $118,600 |
| 2014 | $4,394 | $163,600 | $45,000 | $118,600 |
Agents Affiliated with this Home
-
S
Seller's Agent in 2024
Sruti Desai
Smires & Associates
-
M
Seller Co-Listing Agent in 2024
Michele Gore
Smires & Associates
-
J
Buyer's Agent in 2024
John Terebey
BHHS Fox & Roach
-
M
Buyer Co-Listing Agent in 2024
Marisa Carey
BHHS Fox & Roach
-
C
Seller's Agent in 2019
Carrie Rothamel
Keller Williams Realty - Moorestown
-
N
Buyer's Agent in 2019
Nikunj Shah
Long & Foster
Map
Source: Bright MLS
MLS Number: NJBL2070166
APN: 24-00909-0000-00004-0000-C1802
- 803 Kirby Way Unit 803
- 1203 Stokes Rd Unit 1203
- 1404 Wharton Rd Unit 1404
- 1 Stokes Rd
- 503 Oswego Ct Unit 503
- 24 W Daisy La
- 7A E Daisy Ln
- 25 E Bluebell Ln
- 9A E Daisy Ln Unit A
- 12 A Daisy La
- 13 Tulip Ct
- 257 Ramblewood Pkwy
- 4 Meadowrue Dr
- 14 Marigold Ct
- 167 Canterbury Rd
- 6 W Oleander Dr
- 87 Chapel Hill Rd
- 13 Warrington Ct
- 78 Chapel Hill Rd
- 131 Mount Laurel Rd
