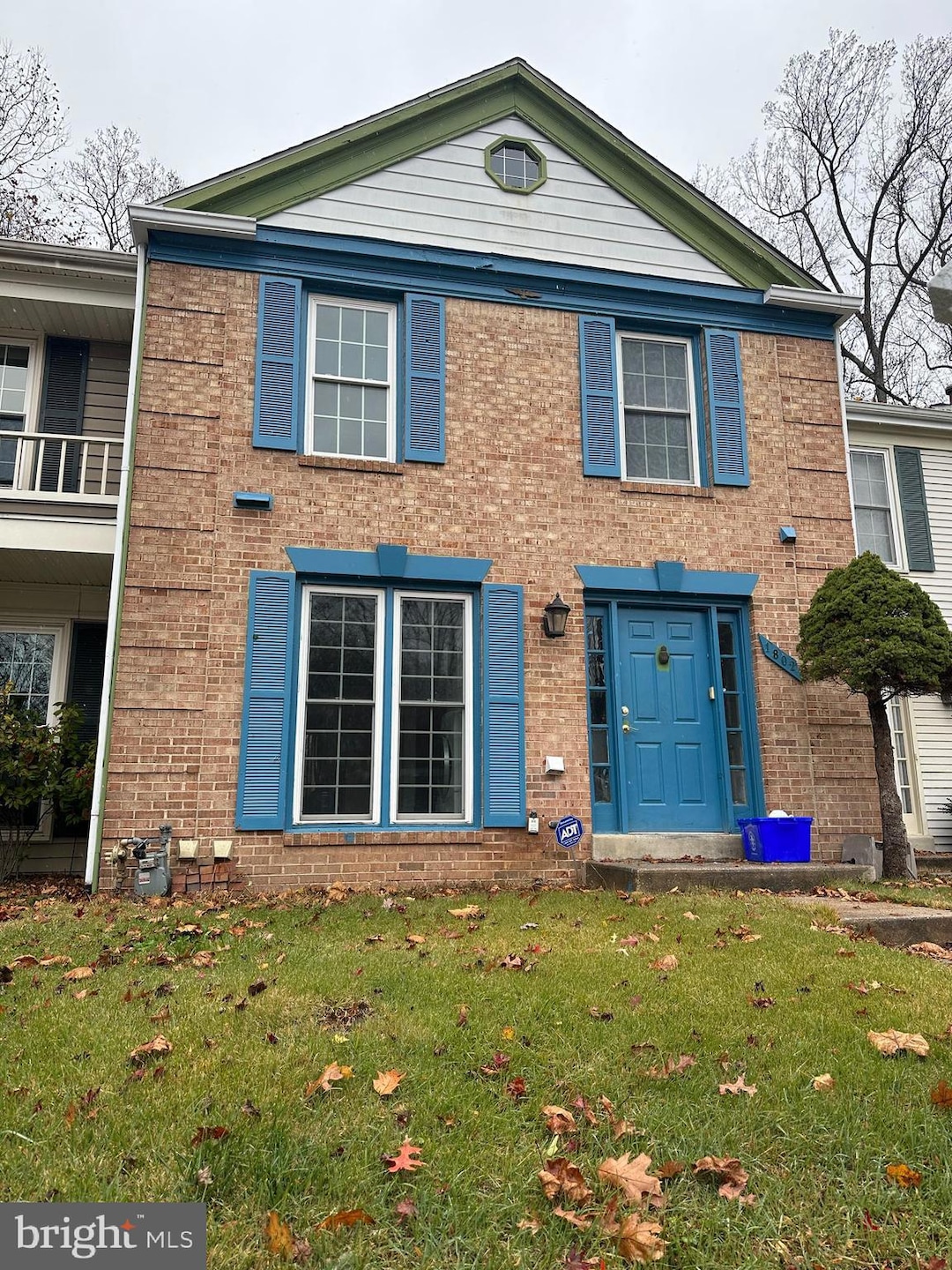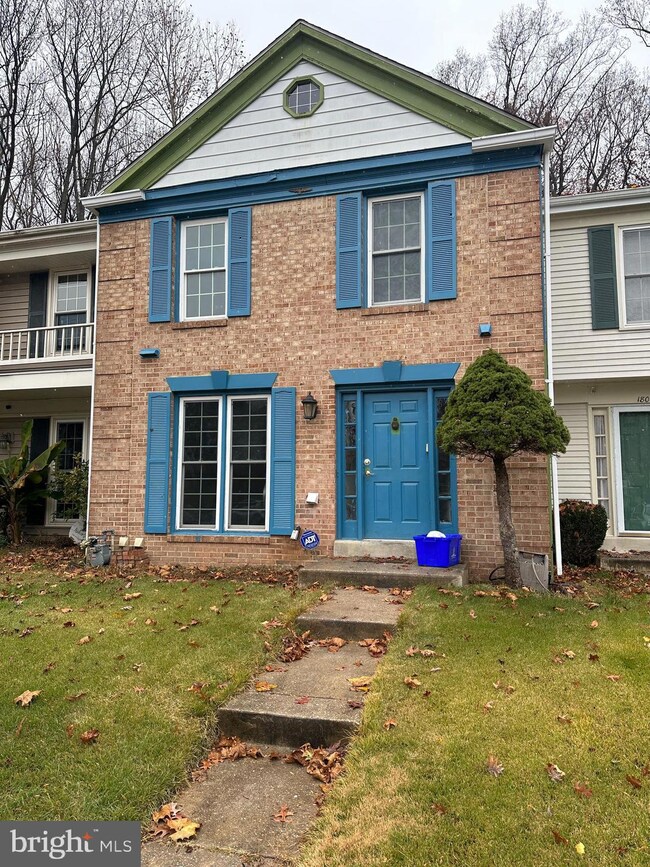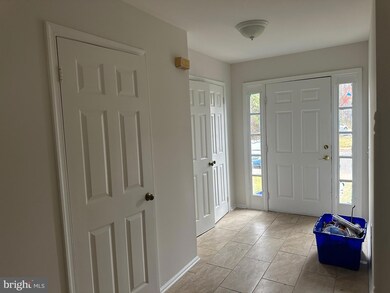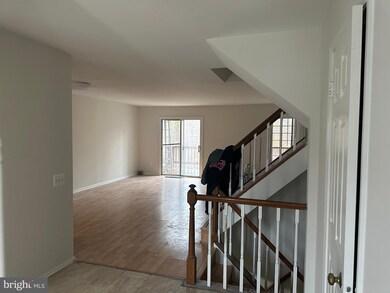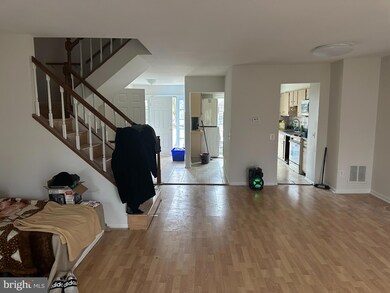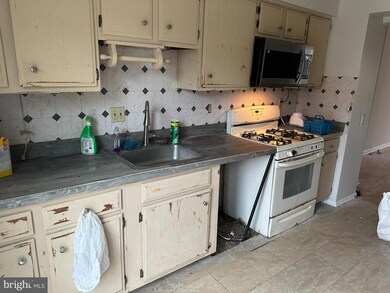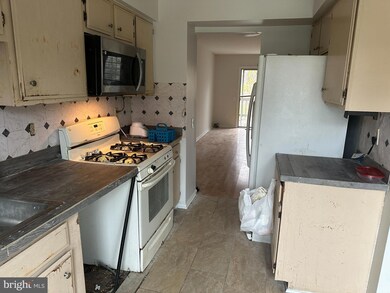
1802 Tufa Terrace Silver Spring, MD 20904
Highlights
- Second Kitchen
- Colonial Architecture
- Traditional Floor Plan
- William Tyler Page Elementary School Rated A-
- Deck
- Attic
About This Home
As of May 2025Discover this **AS-IS** gem in a highly sought-after neighborhood of Silver Spring, MD! This 3-story interior townhome offers endless potential with a little TLC. While the property is being sold without repairs, improvements, or warranties, it boasts several recent updates: the interior has been freshly painted from top to bottom, and the basement features brand-new flooring.
The home includes:
**3 bedrooms, 2 full bathrooms, and 2 half bathrooms**
A **finished walk-out basement** with a cozy fireplace and a bonus room perfect for an additional living area or office
A **spacious deck** for outdoor relaxation
**Two assigned parking spaces**
Conveniently located off East Randolph Road and RT 29, this home is just minutes from dining, shopping, and other amenities. Don’t miss the chance to make this house your own and enjoy the benefits of its prime location!
Townhouse Details
Home Type
- Townhome
Est. Annual Taxes
- $4,471
Year Built
- Built in 1980
Lot Details
- 1,995 Sq Ft Lot
- Wood Fence
- Back Yard Fenced
HOA Fees
Home Design
- Colonial Architecture
- Slab Foundation
- Shingle Roof
- Vinyl Siding
- Brick Front
Interior Spaces
- Property has 3 Levels
- Traditional Floor Plan
- Ceiling Fan
- Fireplace With Glass Doors
- Fireplace Mantel
- Double Pane Windows
- Double Hung Windows
- Sliding Doors
- Combination Dining and Living Room
- Attic
Kitchen
- Second Kitchen
- Gas Oven or Range
- Built-In Microwave
- Ice Maker
- Dishwasher
- Disposal
Flooring
- Carpet
- Luxury Vinyl Plank Tile
Bedrooms and Bathrooms
- 3 Bedrooms
- En-Suite Bathroom
- Bathtub with Shower
- Walk-in Shower
Laundry
- Laundry on main level
- Dryer
- Washer
Finished Basement
- Walk-Out Basement
- Connecting Stairway
- Exterior Basement Entry
Parking
- 1 Open Parking Space
- 1 Parking Space
- Parking Lot
- 1 Assigned Parking Space
- Unassigned Parking
Outdoor Features
- Deck
- Exterior Lighting
Schools
- William Tyler Page Elementary School
- White Oak Middle School
- Springbrook High School
Utilities
- Forced Air Heating and Cooling System
- Electric Water Heater
Listing and Financial Details
- Tax Lot 121
- Assessor Parcel Number 1605018920529
Community Details
Overview
- Association fees include common area maintenance, road maintenance, reserve funds, snow removal, trash, management
- Snowdens Mill Subdivision
Recreation
- Jogging Path
Pet Policy
- Pets Allowed
Ownership History
Purchase Details
Home Financials for this Owner
Home Financials are based on the most recent Mortgage that was taken out on this home.Purchase Details
Home Financials for this Owner
Home Financials are based on the most recent Mortgage that was taken out on this home.Purchase Details
Purchase Details
Purchase Details
Similar Homes in Silver Spring, MD
Home Values in the Area
Average Home Value in this Area
Purchase History
| Date | Type | Sale Price | Title Company |
|---|---|---|---|
| Warranty Deed | $510,000 | Universal Title | |
| Warranty Deed | $510,000 | Universal Title | |
| Deed | $330,000 | Simply Title | |
| Interfamily Deed Transfer | -- | None Available | |
| Deed | -- | -- | |
| Deed | -- | -- |
Mortgage History
| Date | Status | Loan Amount | Loan Type |
|---|---|---|---|
| Previous Owner | $382,500 | New Conventional | |
| Previous Owner | $375,000 | New Conventional | |
| Previous Owner | $50,000 | Unknown |
Property History
| Date | Event | Price | Change | Sq Ft Price |
|---|---|---|---|---|
| 05/30/2025 05/30/25 | Sold | $510,000 | -1.0% | $331 / Sq Ft |
| 05/03/2025 05/03/25 | Price Changed | $514,900 | -0.8% | $334 / Sq Ft |
| 04/15/2025 04/15/25 | Price Changed | $519,000 | -1.1% | $337 / Sq Ft |
| 03/24/2025 03/24/25 | Price Changed | $525,000 | +1.2% | $341 / Sq Ft |
| 03/14/2025 03/14/25 | For Sale | $519,000 | 0.0% | $337 / Sq Ft |
| 03/12/2025 03/12/25 | Off Market | $519,000 | -- | -- |
| 03/11/2025 03/11/25 | For Sale | $519,000 | +57.3% | $337 / Sq Ft |
| 12/27/2024 12/27/24 | Sold | $330,000 | -23.3% | $214 / Sq Ft |
| 12/04/2024 12/04/24 | Off Market | $430,000 | -- | -- |
| 12/02/2024 12/02/24 | Pending | -- | -- | -- |
| 11/22/2024 11/22/24 | For Sale | $430,000 | -- | $279 / Sq Ft |
Tax History Compared to Growth
Tax History
| Year | Tax Paid | Tax Assessment Tax Assessment Total Assessment is a certain percentage of the fair market value that is determined by local assessors to be the total taxable value of land and additions on the property. | Land | Improvement |
|---|---|---|---|---|
| 2025 | $4,471 | $368,000 | -- | -- |
| 2024 | $4,471 | $343,600 | $0 | $0 |
| 2023 | $4,865 | $319,200 | $161,700 | $157,500 |
| 2022 | $3,888 | $311,133 | $0 | $0 |
| 2021 | $2,928 | $303,067 | $0 | $0 |
| 2020 | $2,928 | $295,000 | $154,000 | $141,000 |
| 2019 | $2,796 | $285,200 | $0 | $0 |
| 2018 | $2,667 | $275,400 | $0 | $0 |
| 2017 | $2,624 | $265,600 | $0 | $0 |
| 2016 | $3,234 | $261,667 | $0 | $0 |
| 2015 | $3,234 | $257,733 | $0 | $0 |
| 2014 | $3,234 | $253,800 | $0 | $0 |
Agents Affiliated with this Home
-
Joe Casey
J
Seller's Agent in 2025
Joe Casey
Taylor Properties
(240) 354-2003
2 in this area
34 Total Sales
-
MOTI SHIFERAW

Buyer's Agent in 2025
MOTI SHIFERAW
Keller Williams Capital Properties
(202) 569-4246
4 in this area
117 Total Sales
-
Ms. Holland Realtor

Seller's Agent in 2024
Ms. Holland Realtor
Samson Properties
(301) 820-0941
1 in this area
8 Total Sales
Map
Source: Bright MLS
MLS Number: MDMC2156494
APN: 05-01892052
- 13106 Collingwood Terrace
- 13109 Mica Ct
- 1509 Leister Dr
- 5 Chalkstone Ct
- 1503 Leister Dr
- 12330 Needlepine Terrace
- 1612 Lemontree Ln
- 13122 Serpentine Way
- 12704 Ruxton Rd
- 12705 Ruxton Rd
- 1415 Smith Village Rd
- 13425 Tamarack Rd
- 2404 Blue Valley Dr
- 12619 Eastbourne Dr
- 13137 Broadmore Rd
- 12820 Maple St
- 12749 Bexley Terrace
- 13641 Hobart Dr
- 12005 Crimson Ln
- 708 Hollywood Ave
