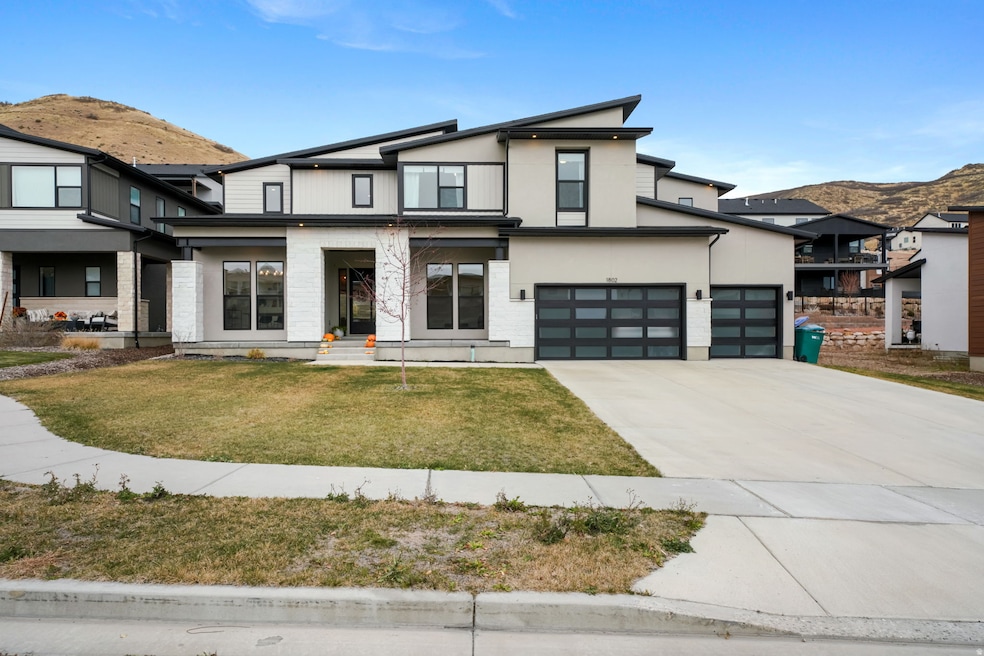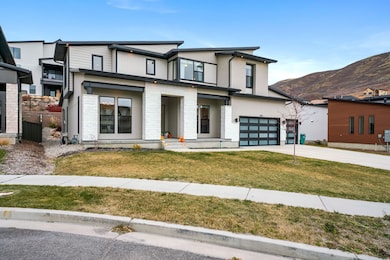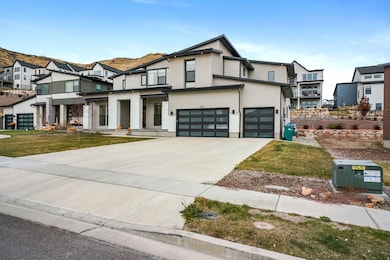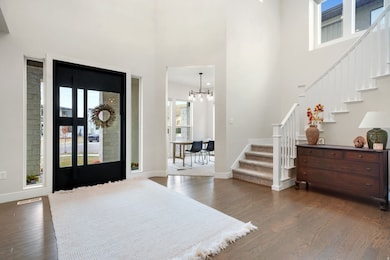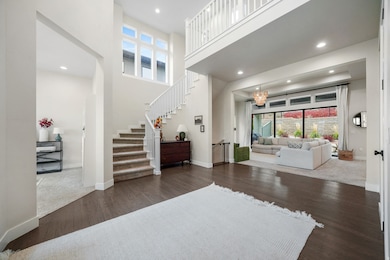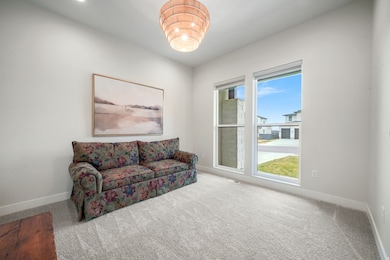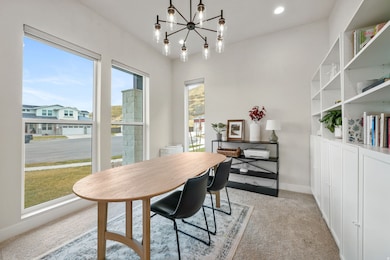Estimated payment $6,376/month
Highlights
- Mountain View
- Clubhouse
- Vaulted Ceiling
- Skyridge High School Rated A-
- Private Lot
- Wood Flooring
About This Home
Exceptional home in one of Lehi's most desirable hillside settings. Showcasing a stunning, designer crafted kitchen with high end finishes and a chef worthy layout. The primary suite offers true indulgence with a beautifully organized walk-in closet featuring its own integrated laundry. The expansive unfinished basement provides a blank canvas to build out additional living, entertainment, or guest spaces tailored to your vision. Ideally located in the prestigious Traverse Mountain area, minutes from upscale shopping, dining, top rated schools, and the Silicon Slopes corridor. A standout offering in an incredible location.
Listing Agent
Cody Ellison
Mountainland Realty, Inc. License #10098316 Listed on: 11/13/2025
Home Details
Home Type
- Single Family
Est. Annual Taxes
- $5,934
Year Built
- Built in 2023
Lot Details
- 9,148 Sq Ft Lot
- Cul-De-Sac
- Partially Fenced Property
- Landscaped
- Private Lot
- Secluded Lot
- Terraced Lot
- Sprinkler System
- Property is zoned Single-Family, R-1-8
HOA Fees
- $94 Monthly HOA Fees
Parking
- 3 Car Attached Garage
- Open Parking
Property Views
- Mountain
- Valley
Home Design
- Pitched Roof
- Stone Siding
- Low Volatile Organic Compounds (VOC) Products or Finishes
- Stucco
Interior Spaces
- 6,383 Sq Ft Home
- 3-Story Property
- Vaulted Ceiling
- Gas Log Fireplace
- Double Pane Windows
- Shades
- Blinds
- Sliding Doors
- Entrance Foyer
- Great Room
- Den
- Basement Fills Entire Space Under The House
- Fire and Smoke Detector
- Electric Dryer Hookup
Kitchen
- Double Oven
- Gas Oven
- Free-Standing Range
- Down Draft Cooktop
- Granite Countertops
- Disposal
- Instant Hot Water
Flooring
- Wood
- Carpet
- Tile
Bedrooms and Bathrooms
- 4 Bedrooms | 1 Primary Bedroom on Main
- Walk-In Closet
- Bathtub With Separate Shower Stall
Outdoor Features
- Covered Patio or Porch
Schools
- Traverse Mountain Elementary School
- Viewpoint Middle School
- Skyridge High School
Utilities
- Forced Air Heating and Cooling System
- Natural Gas Connected
Listing and Financial Details
- Exclusions: Dryer, Washer
- Assessor Parcel Number 68-005-0191
Community Details
Overview
- Traverse Mountain Association, Phone Number (801) 407-6712
- Canyon Point Subdivision
Amenities
- Sauna
- Clubhouse
Recreation
- Community Playground
- Community Pool
- Hiking Trails
- Snow Removal
Map
Home Values in the Area
Average Home Value in this Area
Tax History
| Year | Tax Paid | Tax Assessment Tax Assessment Total Assessment is a certain percentage of the fair market value that is determined by local assessors to be the total taxable value of land and additions on the property. | Land | Improvement |
|---|---|---|---|---|
| 2025 | $5,933 | $679,580 | $225,200 | $1,010,400 |
| 2024 | $5,933 | $694,375 | $0 | $0 |
| 2023 | $1,609 | $204,400 | $0 | $0 |
| 2022 | $1,693 | $208,600 | $208,600 | $0 |
Property History
| Date | Event | Price | List to Sale | Price per Sq Ft |
|---|---|---|---|---|
| 11/25/2025 11/25/25 | Price Changed | $1,099,000 | -8.3% | $172 / Sq Ft |
| 11/13/2025 11/13/25 | For Sale | $1,199,000 | -- | $188 / Sq Ft |
Purchase History
| Date | Type | Sale Price | Title Company |
|---|---|---|---|
| Warranty Deed | -- | Access Title |
Mortgage History
| Date | Status | Loan Amount | Loan Type |
|---|---|---|---|
| Open | $204,000 | No Value Available | |
| Open | $760,000 | New Conventional |
Source: UtahRealEstate.com
MLS Number: 2122657
APN: 68-005-0191
- 1878 W Chaco Cir
- 5877 Canyon Rim Rd Unit 623
- Rockpoint Plan at Canyon Point at Traverse Mountain - Canyon Point
- Highland Plan at Canyon Point at Traverse Mountain - Canyon Point
- Solitude Plan at Canyon Point at Traverse Mountain - Canyon Point
- Fieldcrest Plan at Canyon Point at Traverse Mountain - Canyon Point
- Eden Plan at Canyon Point at Traverse Mountain - Canyon Point
- Summerwood Plan at Canyon Point at Traverse Mountain - Canyon Point
- Sage Plan at Canyon Point at Traverse Mountain - Canyon Point
- Stella Plan at Canyon Point at Traverse Mountain - Canyon Point
- Copperhead Plan at Canyon Point at Traverse Mountain - Canyon Point
- 5886 Canyon Rim Rd Unit 622
- 5894 Canyon Rim Rd Unit 621
- 5976 Canyon Rim Rd Unit 615
- 5796 N Valley View Rd
- 5828 N Canyon Rim Rd
- 1651 W Canyon Rim Rd Unit 633
- 1618 W Canyon Rim Rd
- 5591 N Valley View Rd
- 5554 N Fox Canyon Rd
- 2169 W Whisper Wood Dr
- 2771 W Chestnut St
- 38 Manilla Cir
- 1400 W Morning Vista Rd
- 4200 N Seasons View Dr
- 4104 N Fremont Dr
- 14747 S Draper Pointe Way
- 488 Lana Ct
- 4151 N Traverse Mountain Blvd
- 14648 S Pristine Vw Cove
- 3851 N Traverse Mountain Blvd
- 14527 S Travel Dr
- 186 E Future Way
- 4125 N 3250 W
- 15542 S Plentiful Way
- 3601 N Mountain View Rd
- 757 W Gallant Dr
- 15300 S Porter Rockwell Blvd
- 3108 W Desert Lily Dr
- 589 W Life Dr
