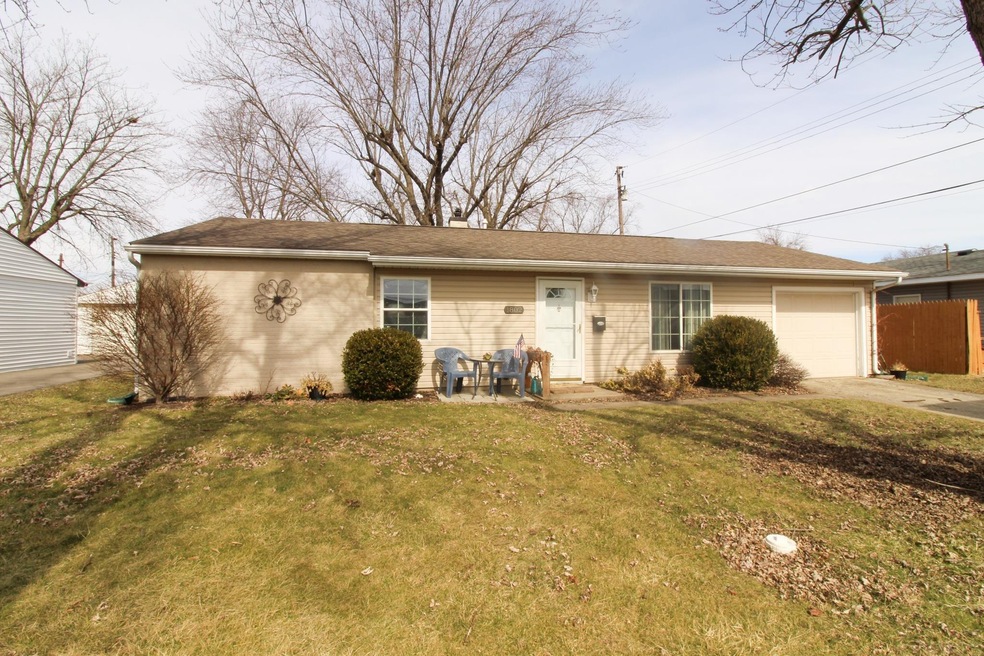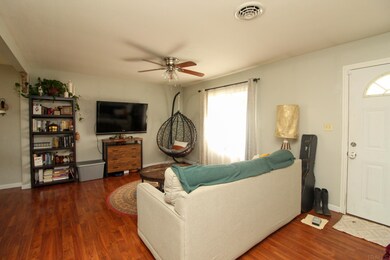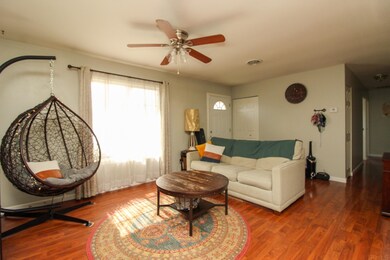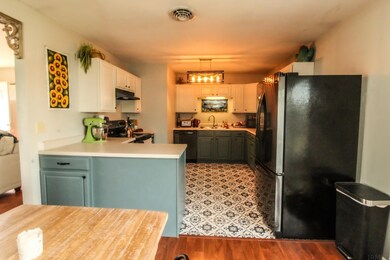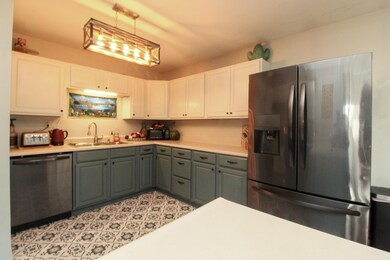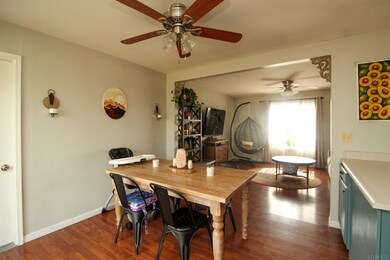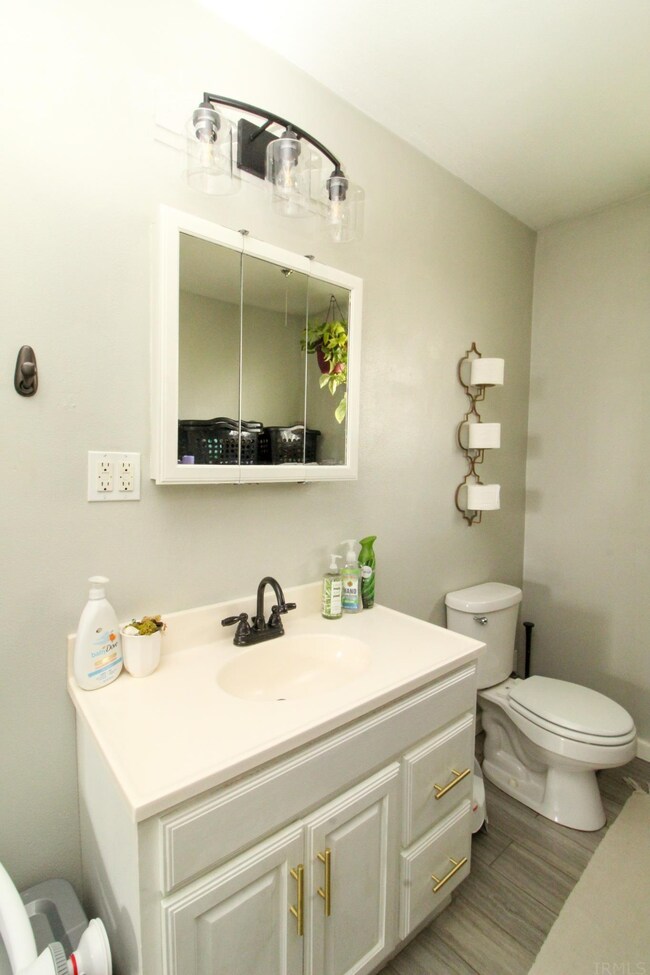
1802 W Wenlock Dr Marion, IN 46952
Sunnywest NeighborhoodEstimated Value: $119,000 - $158,000
Highlights
- 1 Car Attached Garage
- Bathtub with Shower
- Forced Air Heating and Cooling System
- Breakfast Bar
- 1-Story Property
- 3-minute walk to Sunnycrest Park
About This Home
As of April 2022This Adorable 3 Bedroom home is ready for New Owners! With this home you will find peace, privacy and plenty of living space! You will find updated Appliances in the Kitchen along with plenty of Cabinets and Counter Space. You'll also have all the privacy your need in your Large Backyard entertaining Family & Friends, Gardening, or Enjoying Your Fire Pit Making S'mores. Great Memories have been made in this home with Many More to Come!! Showing period starts March 5th, Seller will respond to all offers on Tuesday March 8th by 3:00 pm. Seller does reserve the right to respond to an offer prior to deadline.
Last Buyer's Agent
Megan Todd
Tate Real Estate
Home Details
Home Type
- Single Family
Est. Annual Taxes
- $487
Year Built
- Built in 1963
Lot Details
- 6,970 Sq Ft Lot
- Lot Dimensions are 65x110
- Privacy Fence
- Decorative Fence
- Level Lot
Parking
- 1 Car Attached Garage
- Driveway
Home Design
- Brick Exterior Construction
- Slab Foundation
- Shingle Roof
- Vinyl Construction Material
Interior Spaces
- 960 Sq Ft Home
- 1-Story Property
- 3 Bedrooms in Basement
Kitchen
- Breakfast Bar
- Electric Oven or Range
Bedrooms and Bathrooms
- 3 Bedrooms
- 1 Full Bathroom
- Bathtub with Shower
Laundry
- Laundry on main level
- Washer and Electric Dryer Hookup
Location
- Suburban Location
Schools
- Kendall/Justice Elementary School
- Mcculloch/Justice Middle School
- Marion High School
Utilities
- Forced Air Heating and Cooling System
- Heating System Uses Gas
- Cable TV Available
Community Details
- Westlea Subdivision
Listing and Financial Details
- Assessor Parcel Number 27-03-36-304-133.000-023
Ownership History
Purchase Details
Home Financials for this Owner
Home Financials are based on the most recent Mortgage that was taken out on this home.Purchase Details
Home Financials for this Owner
Home Financials are based on the most recent Mortgage that was taken out on this home.Purchase Details
Home Financials for this Owner
Home Financials are based on the most recent Mortgage that was taken out on this home.Purchase Details
Home Financials for this Owner
Home Financials are based on the most recent Mortgage that was taken out on this home.Purchase Details
Similar Homes in Marion, IN
Home Values in the Area
Average Home Value in this Area
Purchase History
| Date | Buyer | Sale Price | Title Company |
|---|---|---|---|
| Hutchinson Lisa L | $114,500 | None Listed On Document | |
| Berning August J | -- | -- | |
| Llyod Lyle N | -- | None Available | |
| Lloyd Lyle | -- | None Available | |
| Not Provided | $33,700 | -- |
Mortgage History
| Date | Status | Borrower | Loan Amount |
|---|---|---|---|
| Open | Hutchinson Lisa L | $108,775 | |
| Previous Owner | Berning August J | $80,000 | |
| Previous Owner | Llyod Lyle N | $63,500 | |
| Previous Owner | Lloyd Lyle | $70,866 |
Property History
| Date | Event | Price | Change | Sq Ft Price |
|---|---|---|---|---|
| 04/05/2022 04/05/22 | Sold | $114,500 | +4.2% | $119 / Sq Ft |
| 03/08/2022 03/08/22 | Pending | -- | -- | -- |
| 03/04/2022 03/04/22 | For Sale | $109,900 | +37.4% | $114 / Sq Ft |
| 10/09/2018 10/09/18 | Sold | $80,000 | -3.0% | $83 / Sq Ft |
| 09/13/2018 09/13/18 | Pending | -- | -- | -- |
| 09/10/2018 09/10/18 | For Sale | $82,500 | -- | $86 / Sq Ft |
Tax History Compared to Growth
Tax History
| Year | Tax Paid | Tax Assessment Tax Assessment Total Assessment is a certain percentage of the fair market value that is determined by local assessors to be the total taxable value of land and additions on the property. | Land | Improvement |
|---|---|---|---|---|
| 2024 | $1,013 | $101,300 | $15,000 | $86,300 |
| 2023 | $834 | $91,200 | $15,000 | $76,200 |
| 2022 | $662 | $79,400 | $13,100 | $66,300 |
| 2021 | $546 | $71,100 | $13,100 | $58,000 |
| 2020 | $488 | $71,100 | $13,100 | $58,000 |
| 2019 | $437 | $68,100 | $13,100 | $55,000 |
| 2018 | $358 | $62,700 | $13,100 | $49,600 |
| 2017 | $347 | $63,100 | $13,100 | $50,000 |
| 2016 | $321 | $62,900 | $14,500 | $48,400 |
| 2014 | $313 | $62,000 | $14,500 | $47,500 |
| 2013 | $313 | $62,000 | $14,500 | $47,500 |
Agents Affiliated with this Home
-
Jennifer Swanner

Seller's Agent in 2022
Jennifer Swanner
Nicholson Realty 2.0 LLC
(765) 661-4821
8 in this area
221 Total Sales
-

Buyer's Agent in 2022
Megan Todd
Tate Real Estate
(765) 603-1333
Map
Source: Indiana Regional MLS
MLS Number: 202207022
APN: 27-03-36-304-133.000-023
- 603 N Norton Ave
- 940 N Park Ave
- 805 N Knight Cir
- 807 N Knight Cir
- 0 W Kem Rd Unit 202512289
- 1834 W Kem Rd
- 2200 W 2nd St
- 1416 W Spencer Ave
- 1323 W Jeffras Ave
- 1725 W Saxon Dr
- 1527 W 1st St
- 1617 W Saxon Dr
- 1315 W Euclid Ave
- 1514 W 2nd St
- 1106 N Western Ave
- 1406 Fox Trail Unit 30
- 1404 Fox Trail Unit 31
- 1408 Fox Trail Unit 29
- 2010 W Wilno Dr
- 2376 W Kem Rd
- 1802 W Wenlock Dr
- 1804 W Wenlock Dr
- 603 N Bradner Ave
- 605 N Bradner Ave
- 1808 W Wenlock Dr
- 607 N Bradner Ave
- 604 N Farlook Dr
- 1803 W Wenlock Dr
- 608 N Farlook Dr
- 1805 W Wenlock Dr
- 601 N Bradner Ave
- 609 N Bradner Ave
- 603 N Lancelot Dr
- 604 N Bradner Ave
- 1807 W Wenlock Dr
- 610 N Farlook Dr
- 606 N Bradner Ave
- 1809 W Wenlock Dr
- 611 N Bradner Ave
- 600 N Bradner Ave
