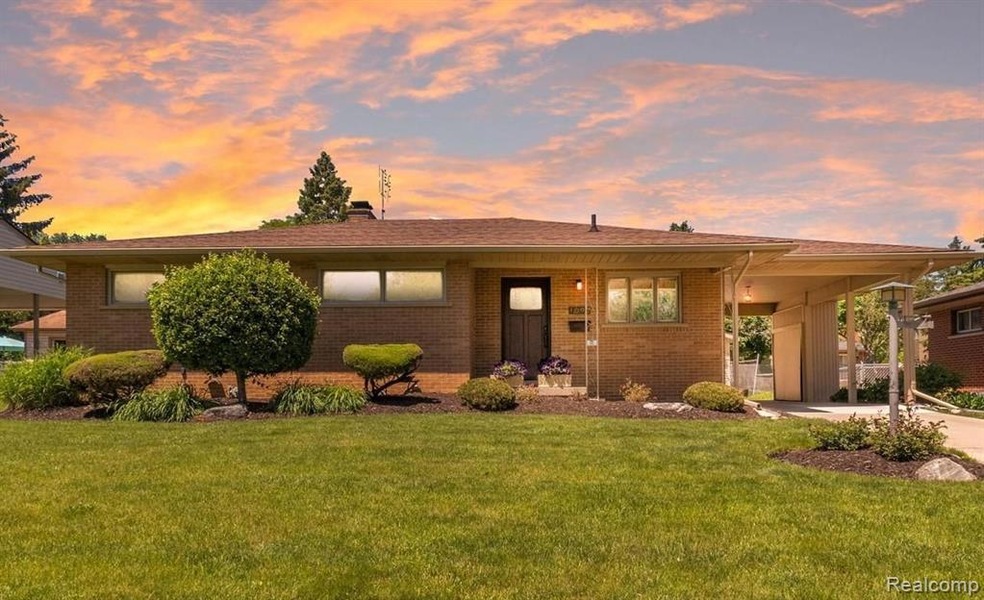
1802 Weldon Blvd Ann Arbor, MI 48103
Vernon Downs NeighborhoodHighlights
- Ranch Style House
- No HOA
- Double Oven
- Dicken Elementary School Rated A
- Covered patio or porch
- 2.5 Car Detached Garage
About This Home
As of April 2025Mid-Century Modern meets American Craftsman! 1954 California-style, George Airey built, all-brick ranch home w/attached carport plus 2.5 car garage, Remodeled w/modern open concept floor plan. Gourmet Palladium kitchen w/ large granite gathering island, Shaker-style 42" cherry cabinets w/convenient drawer storage. Main floor spa-style tiled bathroom. Upgraded Pella crank windows. Rear garden view picture window wall w/upgraded laminated glass for quietness and safety.. Fireplaces on both main floor & basement. Finished, vintage wood-paneled basement w/can lighting and classic bar. Lots of basement storage. Exterior accentuated w/premium Arroyo Craftsman copper light fixtures and mailbox. Upgraded electrical system w/exterior receptacle for portable generator. New driveway 2019. Professionally landscaped w/backyard patio garden sanctuary for three-season outdoor living. Walk to The Big House, short drive to downtown, close to freeways. Dicken Elementary, Slauson Middle, Pioneer High.
Home Details
Home Type
- Single Family
Est. Annual Taxes
Year Built
- Built in 1955 | Remodeled in 2013
Lot Details
- 8,276 Sq Ft Lot
- Lot Dimensions are 65.00x125.00
Home Design
- Ranch Style House
- Brick Exterior Construction
- Poured Concrete
- Asphalt Roof
Interior Spaces
- 1,150 Sq Ft Home
- ENERGY STAR Qualified Doors
- Living Room with Fireplace
Kitchen
- Double Oven
- Gas Cooktop
- Microwave
- ENERGY STAR Qualified Dishwasher
- Disposal
Bedrooms and Bathrooms
- 3 Bedrooms
- 2 Full Bathrooms
Finished Basement
- Sump Pump
- Fireplace in Basement
Parking
- 2.5 Car Detached Garage
- Carport
- Garage Door Opener
Outdoor Features
- Covered patio or porch
- Exterior Lighting
- Shed
Location
- Ground Level
Utilities
- Forced Air Heating and Cooling System
- Heating System Uses Natural Gas
- Natural Gas Water Heater
- Cable TV Available
Community Details
- No Home Owners Association
- Vernon Downs Sub Subdivision
Listing and Financial Details
- Assessor Parcel Number 090931414001
Ownership History
Purchase Details
Home Financials for this Owner
Home Financials are based on the most recent Mortgage that was taken out on this home.Purchase Details
Home Financials for this Owner
Home Financials are based on the most recent Mortgage that was taken out on this home.Similar Homes in Ann Arbor, MI
Home Values in the Area
Average Home Value in this Area
Purchase History
| Date | Type | Sale Price | Title Company |
|---|---|---|---|
| Warranty Deed | $575,000 | Preferred Title | |
| Warranty Deed | $575,000 | Preferred Title | |
| Warranty Deed | $430,000 | None Available |
Mortgage History
| Date | Status | Loan Amount | Loan Type |
|---|---|---|---|
| Open | $460,000 | New Conventional | |
| Closed | $460,000 | New Conventional | |
| Previous Owner | $344,000 | New Conventional |
Property History
| Date | Event | Price | Change | Sq Ft Price |
|---|---|---|---|---|
| 04/25/2025 04/25/25 | Sold | $575,000 | +11.7% | $280 / Sq Ft |
| 04/08/2025 04/08/25 | Pending | -- | -- | -- |
| 04/03/2025 04/03/25 | For Sale | $515,000 | +19.8% | $251 / Sq Ft |
| 07/14/2021 07/14/21 | Sold | $430,000 | +1.2% | $374 / Sq Ft |
| 06/10/2021 06/10/21 | Pending | -- | -- | -- |
| 06/03/2021 06/03/21 | For Sale | $425,000 | -- | $370 / Sq Ft |
Tax History Compared to Growth
Tax History
| Year | Tax Paid | Tax Assessment Tax Assessment Total Assessment is a certain percentage of the fair market value that is determined by local assessors to be the total taxable value of land and additions on the property. | Land | Improvement |
|---|---|---|---|---|
| 2024 | $8,697 | $208,300 | $0 | $0 |
| 2023 | $8,019 | $187,500 | $0 | $0 |
| 2022 | $8,738 | $171,800 | $0 | $0 |
| 2021 | $5,950 | $169,200 | $0 | $0 |
| 2020 | $5,830 | $159,300 | $0 | $0 |
| 2019 | $5,548 | $136,700 | $136,700 | $0 |
| 2018 | $5,470 | $138,200 | $0 | $0 |
| 2017 | $5,321 | $137,000 | $0 | $0 |
| 2016 | $4,533 | $106,407 | $0 | $0 |
| 2015 | $4,889 | $106,089 | $0 | $0 |
| 2014 | $4,889 | $101,200 | $0 | $0 |
| 2013 | -- | $101,200 | $0 | $0 |
Agents Affiliated with this Home
-
Maryann Ryan

Seller's Agent in 2025
Maryann Ryan
The Charles Reinhart Company
(734) 645-2428
9 in this area
278 Total Sales
-
Matt Dejanovich

Buyer's Agent in 2025
Matt Dejanovich
Real Estate One Inc
(734) 476-7100
8 in this area
407 Total Sales
-
Julie Moraitis

Seller's Agent in 2021
Julie Moraitis
EXP Realty
(248) 568-6368
1 in this area
134 Total Sales
-
John Goetz

Buyer's Agent in 2021
John Goetz
National Realty Centers, Inc
(734) 730-7650
1 in this area
55 Total Sales
Map
Source: Realcomp
MLS Number: 2210033785
APN: 09-31-414-001
- 1706 Dunmore Rd
- 1705 Barrington Place
- 1721 Hanover Rd
- 1710 Palomar Dr
- 2015 Rugby Ct
- 1537 Marian Ave
- 1231 Naples Ct
- 2165 Pauline Ct Unit 14
- 1740 S Maple Rd Unit 2
- 2512 Jade Ct Unit 18
- 2033 Pauline Ct
- 2539 Country Village Ct Unit 14
- 2545 Country Village Ct
- 2102 Pauline Blvd Unit 304
- 2140 Pauline Blvd Unit 108
- 2247 S 7th St
- 2548 Oxford Cir
- 1214 S 7th St
- 2667 Oxford Cir
- 661 Worthington Place
