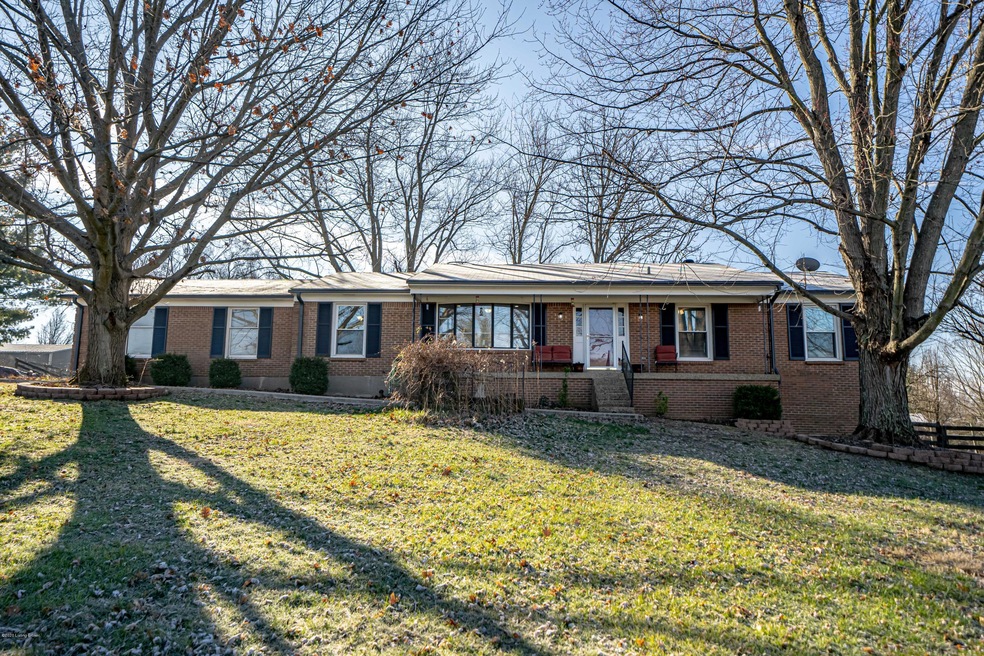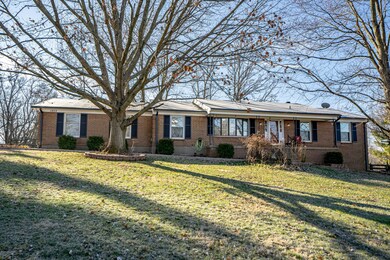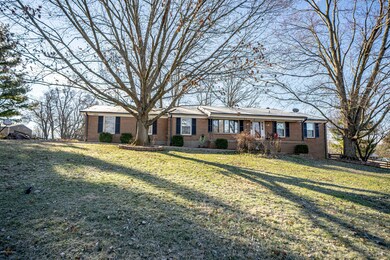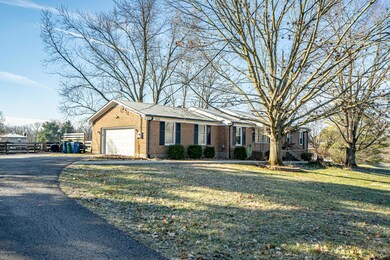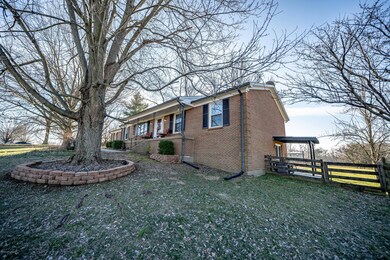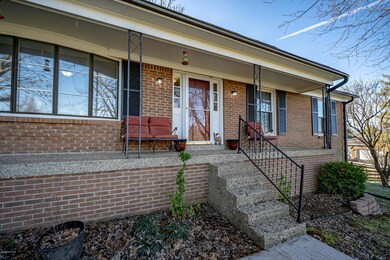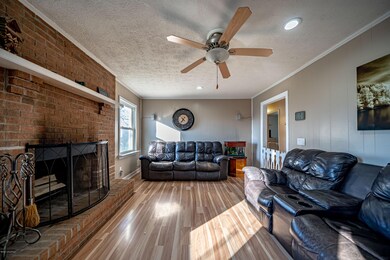
1802 Wildbriar Ct La Grange, KY 40031
Highlights
- Deck
- 2 Fireplaces
- 2 Car Attached Garage
- Centerfield Elementary School Rated A-
- No HOA
- Patio
About This Home
As of May 2020Sitting on over an acre of land, the exterior of this beautiful ranch style home offers scenic landscape views. Surrounded by four board horse fencing, the home provides functionality while maintaining its rural look and charm. A 22x24 concrete pad on the side of the home presents the option to add an outbuilding. Inside, updated flooring, paint, and trim, provide a modern touch. The kitchen is equipped with stainless steel appliances, rollout shelves in cabinets, and an island. The first level also offers two spacious living areas, including a wood burning brick fireplace and gorgeous natural lighting from the large windows. Entertainment opportunities await in the finished basement! Turn this area into a family room, game room, or home theater! The wet bar, fireplace, and included pool table are just a few features on the lower level. The gorgeous master suite in the basement is a fully remodeled dream! The full bathroom with double sinks, a huge tub, a walk-in closet, and double doors leading to the patio provide a luxurious feel to the suite. Get ready to invite your friends and family over for a night of fun on the patio, deck, or in the family room! Schedule your showing today!
Last Agent to Sell the Property
Travis Cox
Keller Williams Realty- Louisville
Home Details
Home Type
- Single Family
Est. Annual Taxes
- $3,766
Year Built
- Built in 1977
Lot Details
- Property is Fully Fenced
- Wood Fence
Parking
- 2 Car Attached Garage
- Driveway
Home Design
- Brick Exterior Construction
- Poured Concrete
- Shingle Roof
Interior Spaces
- 1-Story Property
- 2 Fireplaces
- Basement
Bedrooms and Bathrooms
- 4 Bedrooms
- 3 Full Bathrooms
Outdoor Features
- Deck
- Patio
Utilities
- Central Air
- Heat Pump System
- Septic Tank
Community Details
- No Home Owners Association
- Wildbriar Farms Subdivision
Listing and Financial Details
- Tax Lot 25
- Assessor Parcel Number 4005A0025
- Seller Concessions Offered
Ownership History
Purchase Details
Home Financials for this Owner
Home Financials are based on the most recent Mortgage that was taken out on this home.Purchase Details
Home Financials for this Owner
Home Financials are based on the most recent Mortgage that was taken out on this home.Map
Similar Homes in the area
Home Values in the Area
Average Home Value in this Area
Purchase History
| Date | Type | Sale Price | Title Company |
|---|---|---|---|
| Warranty Deed | $301,000 | Millennial Title Llc | |
| Warranty Deed | $194,000 | Attorney |
Mortgage History
| Date | Status | Loan Amount | Loan Type |
|---|---|---|---|
| Open | $292,728 | FHA | |
| Closed | $292,728 | FHA | |
| Closed | $295,548 | FHA | |
| Previous Owner | $117,000 | New Conventional | |
| Previous Owner | $81,000 | New Conventional |
Property History
| Date | Event | Price | Change | Sq Ft Price |
|---|---|---|---|---|
| 05/13/2025 05/13/25 | For Sale | $399,400 | +32.7% | $133 / Sq Ft |
| 05/14/2020 05/14/20 | Sold | $301,000 | +2.0% | $100 / Sq Ft |
| 04/10/2020 04/10/20 | Pending | -- | -- | -- |
| 03/18/2020 03/18/20 | Price Changed | $295,000 | -1.7% | $98 / Sq Ft |
| 02/20/2020 02/20/20 | For Sale | $300,000 | +54.6% | $100 / Sq Ft |
| 01/14/2015 01/14/15 | Sold | $194,000 | -3.0% | $108 / Sq Ft |
| 12/09/2014 12/09/14 | Pending | -- | -- | -- |
| 09/15/2014 09/15/14 | For Sale | $199,900 | -- | $111 / Sq Ft |
Tax History
| Year | Tax Paid | Tax Assessment Tax Assessment Total Assessment is a certain percentage of the fair market value that is determined by local assessors to be the total taxable value of land and additions on the property. | Land | Improvement |
|---|---|---|---|---|
| 2024 | $3,766 | $301,000 | $35,000 | $266,000 |
| 2023 | $3,784 | $301,000 | $35,000 | $266,000 |
| 2022 | $3,769 | $301,000 | $35,000 | $266,000 |
| 2021 | $3,745 | $301,000 | $35,000 | $266,000 |
| 2020 | $3,433 | $275,000 | $35,000 | $240,000 |
| 2019 | $2,483 | $200,000 | $35,000 | $165,000 |
| 2018 | $2,484 | $200,000 | $0 | $0 |
| 2017 | $2,467 | $200,000 | $0 | $0 |
| 2013 | $1,977 | $180,000 | $35,000 | $145,000 |
Source: Metro Search (Greater Louisville Association of REALTORS®)
MLS Number: 1553445
APN: 40-05A-00-25
- 2001 Fox Trail Dr
- 1900 Wolf Dr
- 3706 Wiano Dr
- 2500 Stoner Rd
- 2028 Fox Trail Dr
- 3806 Cal Ave
- 3301 Borowick Cir
- 2106 Martybrook Ct
- 4003 Mosswood Ln
- 4718 Sunny Hill Dr
- Lot 239 Mosswood Ln
- 4717 Northridge Dr
- 5005 Harvest Dr
- Lot 255 Rocky Mill Way
- Lot 209 Cobblestone Ln
- 2428 Cherry Creek Rd
- 1208 Lakewood Dr
- 4010 Bent Creek Dr
- 4104 Bent Creek Dr
- 4113 Bent Creek Dr
