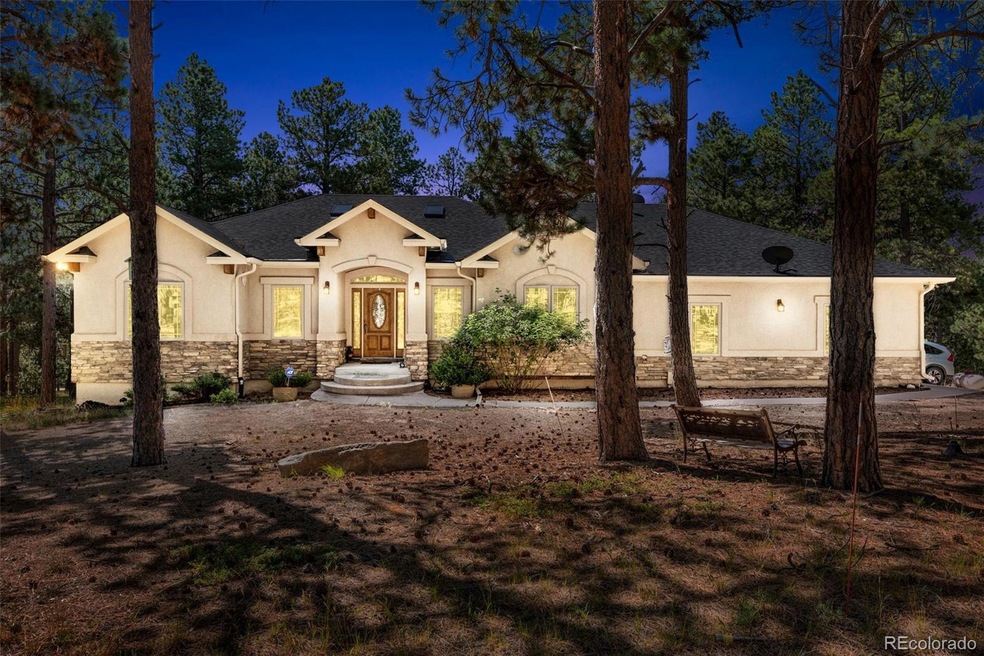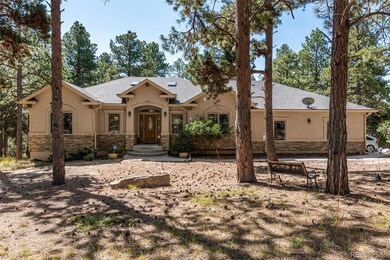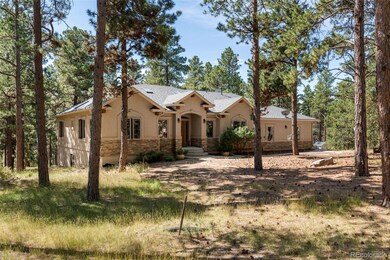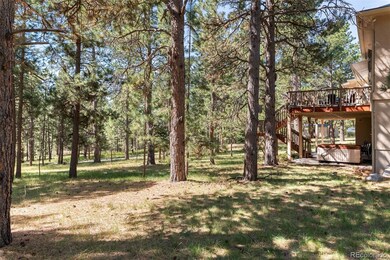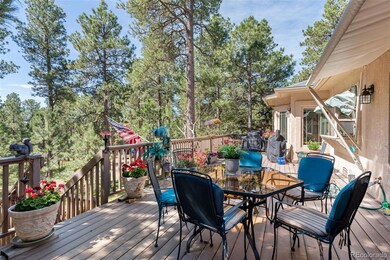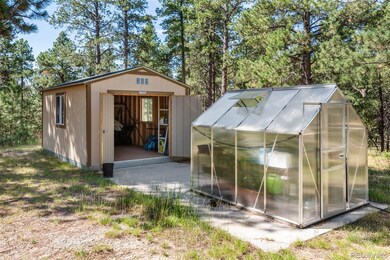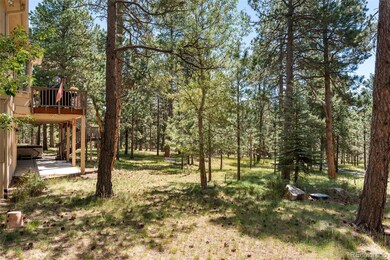
18020 Black Squirrel Rd Colorado Springs, CO 80908
Estimated Value: $1,148,000 - $1,241,670
Highlights
- Horses Allowed On Property
- 5.04 Acre Lot
- Meadow
- Primary Bedroom Suite
- Deck
- Vaulted Ceiling
About This Home
As of November 2020Expansive custom built rancher perfectly positioned and nestled on 5 acres of towering pines in Black Forest! Over 5,500 sq ft with complete main level living. 3 bedrooms, 3 baths and laundry on the main level. 2 additional bedrooms and 2 baths in the basement. Two master suites - one on the main level and one in the basement. All bedrooms are attached to baths. Open concept main level with a spacious great room with stacked stone fireplace, custom built-ins, skylights, vaulted ceilings, large windows, a walk-out to the composite back deck. The kitchen is open to the great room with Corian counters, large pantry, hardwood floors, island, double oven, gas cook-top, stainless appliances, tons of recessed lighting and an breakfast nook. Formal dining large enough for a 12 seat dining room table. The dining room has crown molding, wainscoting, hardwood floors, tray ceiling with ambient lighting and a built-in buffet with marble top. Master suite with walk-out to the back composite deck. The master has a walk-in closet, hardwood floors, tray ceiling with ambient lighting, crown molding and a 5-piece bath w/ jetted tub and seamless solid surface shower. Low maintenance stucco and stone exterior. Excellent outdoor entertaining on the composite deck with awning. The seller is currently having a new composite deck installed prior to closing. High end energy efficient casement windows. All solid surface baths with no shower grout lines. Finished walk-out lower level with a huge family room featuring gas stove, safe room/wine cellar, wet bar, walk-out to lower level patio with hot tub. Zoned for horses. Outbuildings allowed. The home is tucked on a hill with tons of privacy and a beautiful setting. Attached 3 car finished garage. Convenient commute to Colorado Springs or Denver.
Last Agent to Sell the Property
LIV Sotheby's International Realty License #100047743 Listed on: 08/06/2020
Last Buyer's Agent
LIV Sotheby's International Realty License #100047743 Listed on: 08/06/2020
Home Details
Home Type
- Single Family
Est. Annual Taxes
- $2,816
Year Built
- Built in 2005
Lot Details
- 5.04 Acre Lot
- Dirt Road
- Level Lot
- Meadow
- Many Trees
- Property is zoned RR-5
HOA Fees
- $13 Monthly HOA Fees
Parking
- 3 Car Attached Garage
Home Design
- Frame Construction
- Composition Roof
Interior Spaces
- 2-Story Property
- Vaulted Ceiling
- Skylights
- 2 Fireplaces
- Gas Fireplace
Kitchen
- Double Oven
- Range
- Microwave
- Dishwasher
- Kitchen Island
Flooring
- Wood
- Carpet
- Tile
Bedrooms and Bathrooms
- 5 Bedrooms | 3 Main Level Bedrooms
- Primary Bedroom Suite
Basement
- Walk-Out Basement
- Basement Fills Entire Space Under The House
- Fireplace in Basement
- 2 Bedrooms in Basement
Outdoor Features
- Balcony
- Deck
Schools
- Bennett Ranch Elementary School
- Falcon Middle School
- Falcon High School
Horse Facilities and Amenities
- Horses Allowed On Property
Utilities
- No Cooling
- Forced Air Heating System
- Septic Tank
Community Details
- Red Fox Ridge Association
- Red Fox Ridge Subdivision
Listing and Financial Details
- Exclusions: not applicable
- Assessor Parcel Number 51140-06-010
Ownership History
Purchase Details
Purchase Details
Home Financials for this Owner
Home Financials are based on the most recent Mortgage that was taken out on this home.Purchase Details
Similar Homes in Colorado Springs, CO
Home Values in the Area
Average Home Value in this Area
Purchase History
| Date | Buyer | Sale Price | Title Company |
|---|---|---|---|
| Newberry Charles | -- | None Listed On Document | |
| Chuck And Joyce Newberry Living Trust | -- | None Listed On Document | |
| Chuckley Investments Llc | $823,850 | Unified Title Co | |
| Austin J W | $127,900 | North American Title Co |
Mortgage History
| Date | Status | Borrower | Loan Amount |
|---|---|---|---|
| Previous Owner | Austin J W | $50,000 | |
| Previous Owner | Austin J W | $185,000 | |
| Previous Owner | Austin J W | $75,000 | |
| Previous Owner | Austin J W | $117,000 | |
| Previous Owner | Austin J W | $50,000 | |
| Previous Owner | Austin J W | $185,000 |
Property History
| Date | Event | Price | Change | Sq Ft Price |
|---|---|---|---|---|
| 11/06/2020 11/06/20 | Sold | $823,850 | -3.1% | $157 / Sq Ft |
| 09/03/2020 09/03/20 | Pending | -- | -- | -- |
| 08/06/2020 08/06/20 | For Sale | $850,000 | -- | $162 / Sq Ft |
Tax History Compared to Growth
Tax History
| Year | Tax Paid | Tax Assessment Tax Assessment Total Assessment is a certain percentage of the fair market value that is determined by local assessors to be the total taxable value of land and additions on the property. | Land | Improvement |
|---|---|---|---|---|
| 2024 | $5,295 | $80,460 | $16,800 | $63,660 |
| 2023 | $5,295 | $80,460 | $16,800 | $63,660 |
| 2022 | $3,766 | $55,090 | $12,550 | $42,540 |
| 2021 | $3,811 | $55,090 | $12,910 | $42,180 |
| 2020 | $2,841 | $48,060 | $10,780 | $37,280 |
| 2019 | $2,816 | $48,060 | $10,780 | $37,280 |
| 2018 | $2,432 | $41,940 | $9,110 | $32,830 |
| 2017 | $2,225 | $41,940 | $9,110 | $32,830 |
| 2016 | $2,035 | $39,320 | $9,000 | $30,320 |
| 2015 | $2,555 | $39,320 | $9,000 | $30,320 |
| 2014 | $2,603 | $39,320 | $8,570 | $30,750 |
Agents Affiliated with this Home
-
Michael Turner

Seller's Agent in 2020
Michael Turner
LIV Sotheby's International Realty
(719) 434-0199
130 in this area
233 Total Sales
Map
Source: REcolorado®
MLS Number: 9736590
APN: 51140-06-010
- 10760 Hardy Rd
- 10775 Hardy Rd
- 17350 Goshawk Rd W
- 9635 Thoroughbred Ln
- 17502 Abert Ridge View
- 10380 Hodgen Rd
- 11194 Alamar Way
- 17315 Twinkling Star Ln
- 18320 Table Rock Rd
- 11153 Alamar Way
- 11440 Alamar Way
- 10438 Alamar Way
- 10125 Alamar Way
- 10333 Alamar Way
- 10801 Alamar Way
- 10853 Alamar Way
- 10177 Alamar Way
- 11009 Alamar Way
- 10957 Alamar Way
- 10905 Alamar Way
- 18020 Black Squirrel Rd
- 10585 Elizabeth Way
- 10675 Elizabeth Way
- 17920 Black Squirrel Rd
- 10365 Elizabeth Way
- 10580 Elizabeth Way
- 17875 Black Squirrel Rd
- 17970 Black Squirrel Rd
- 10470 Elizabeth Way
- 10670 Elizabeth Way
- 17975 Black Squirrel Rd
- 18360 Black Squirrel Rd
- 17925 Black Squirrel Rd
- 17825 Black Squirrel Rd
- 18350 Black Squirrel Rd
- 18520 Black Squirrel Rd
- 10755 Elizabeth Way
- 10650 Hardy Rd
- 10520 Hardy Rd
- 18370 Black Squirrel Rd
