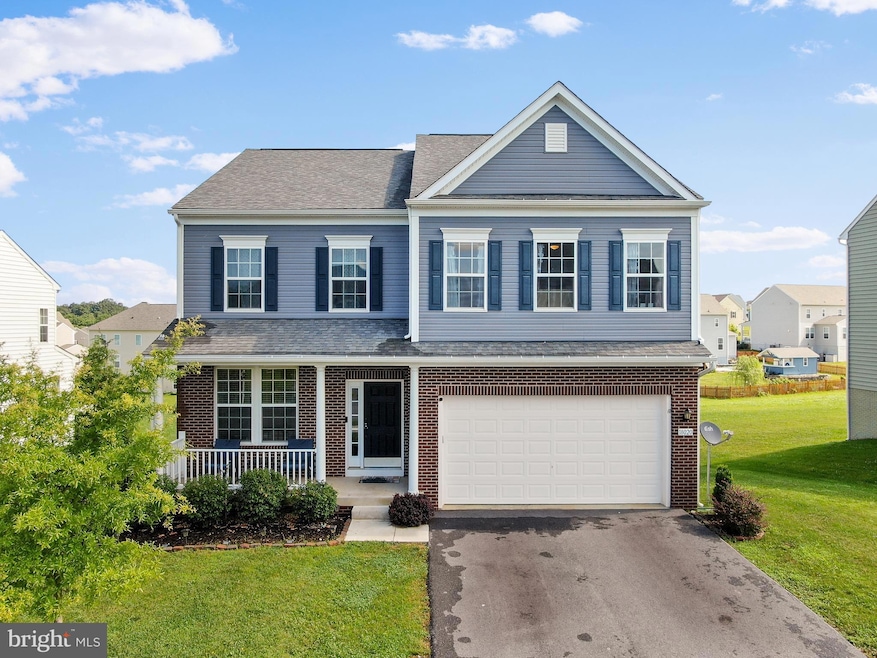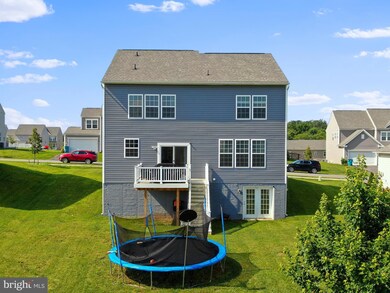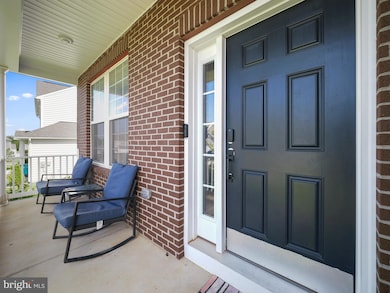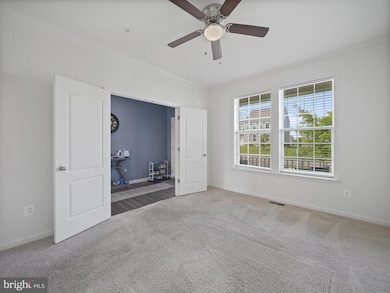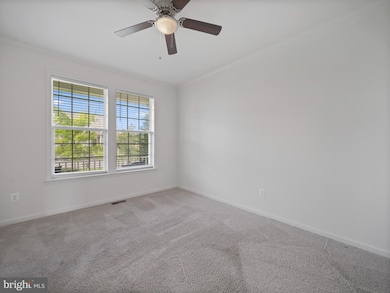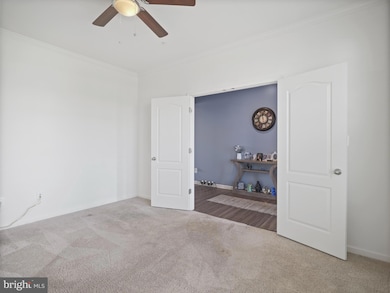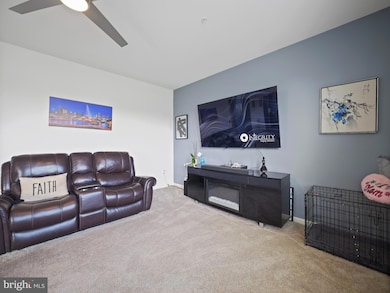
18020 Donegall Ct Hagerstown, MD 21740
Saint James NeighborhoodEstimated payment $3,090/month
Highlights
- Open Floorplan
- Wood Flooring
- Mud Room
- Colonial Architecture
- Attic
- Community Pool
About This Home
Welcome TO Westfields - ((Rolls off the tongue with a Crisp Elegance, Doesn't it!!)) Stroll the Evening & Enjoy the Neighborhood as an OWNER in this Beautiful Interactive Community!! Aside from the Home, you have access to an Outdoor Pool, Tennis Courts, Playgrounds, Basketball Courts, and Beautiful Walking Trails w/ Gazebos!! Now into the Normal Realtor Talk; Home is Boastful of (5) Bedrooms (NOT) including the Additional Formal Office on the 1st Floor w/ Double Entry Doors! Open Flow to the Main Level making for Entertainment Delight or Game Watching Fun; Skip straight over to the Kitchen w/ Spacious Island to grab a Snack, YUM!! Spare your Knees; the Laundry is UPSTAIRS!! Sit in Comfort & Work on Laundry as this Home has a Quaint Loft-Style Sitting Area on the 2nd Floor! Add onto the Functionality of the home w/ Endless Possibilities in the Basement - Already roughed in for a Wet Bar / Kitchenette; Let your Mind Wonder!! Enjoy BBQ's??? This is the Ultimate BBQ-Oasis Yard; Blank Canvas to Build the Perfect Gathering Spot, Already started with a Deck for those Evening Books! This Seller is Ready for their New Chapter & This Home is READY for YOU!!! We Welcome You HOME!!
Open House Schedule
-
Saturday, July 26, 202511:00 am to 1:00 pm7/26/2025 11:00:00 AM +00:007/26/2025 1:00:00 PM +00:00Add to Calendar
Home Details
Home Type
- Single Family
Est. Annual Taxes
- $3,833
Year Built
- Built in 2021
Lot Details
- 0.33 Acre Lot
- Sprinkler System
- Property is in very good condition
- Property is zoned RT
HOA Fees
- $59 Monthly HOA Fees
Parking
- 2 Car Direct Access Garage
- 4 Driveway Spaces
- Front Facing Garage
- Garage Door Opener
Home Design
- Colonial Architecture
- Combination Foundation
- Permanent Foundation
- Poured Concrete
- Shingle Roof
- Vinyl Siding
- CPVC or PVC Pipes
Interior Spaces
- Property has 2 Levels
- Open Floorplan
- Ceiling height of 9 feet or more
- Ceiling Fan
- Recessed Lighting
- Mud Room
- Entrance Foyer
- Family Room Off Kitchen
- Sitting Room
- Living Room
- Combination Kitchen and Dining Room
- Den
- Utility Room
- Attic
Kitchen
- Breakfast Area or Nook
- Eat-In Kitchen
- Stainless Steel Appliances
- Kitchen Island
Flooring
- Wood
- Carpet
- Laminate
- Luxury Vinyl Tile
Bedrooms and Bathrooms
- En-Suite Bathroom
Laundry
- Laundry Room
- Laundry on upper level
Partially Finished Basement
- Walk-Out Basement
- Connecting Stairway
- Interior and Exterior Basement Entry
- Sump Pump
- Basement with some natural light
Accessible Home Design
- More Than Two Accessible Exits
- Level Entry For Accessibility
Schools
- Rockland Woods Elementary School
- E Russell Hicks Middle School
- South Hagerstown High School
Utilities
- Forced Air Heating and Cooling System
- 200+ Amp Service
- Metered Propane
- Propane Water Heater
- Cable TV Available
Listing and Financial Details
- Tax Lot 737
- Assessor Parcel Number 2210066217
Community Details
Overview
- Association fees include common area maintenance, pool(s), road maintenance, snow removal, trash
- Westfields HOA
- Westfields Subdivision
- Property Manager
Amenities
- Common Area
Recreation
- Tennis Courts
- Community Playground
- Community Pool
- Jogging Path
Map
Home Values in the Area
Average Home Value in this Area
Tax History
| Year | Tax Paid | Tax Assessment Tax Assessment Total Assessment is a certain percentage of the fair market value that is determined by local assessors to be the total taxable value of land and additions on the property. | Land | Improvement |
|---|---|---|---|---|
| 2024 | $3,816 | $368,600 | $67,200 | $301,400 |
| 2023 | $3,653 | $352,867 | $0 | $0 |
| 2022 | $3,491 | $337,133 | $0 | $0 |
| 2021 | $330 | $31,100 | $31,100 | $0 |
| 2020 | $328 | $31,100 | $31,100 | $0 |
Property History
| Date | Event | Price | Change | Sq Ft Price |
|---|---|---|---|---|
| 07/22/2025 07/22/25 | Price Changed | $490,000 | -4.9% | $155 / Sq Ft |
| 07/09/2025 07/09/25 | For Sale | $515,000 | -- | $163 / Sq Ft |
Purchase History
| Date | Type | Sale Price | Title Company |
|---|---|---|---|
| Deed | $372,930 | Keystone Ttl Stlmt Svcs Llc | |
| Deed | $136,000 | Keystone Ttl Stlmt Svcs Llc |
Mortgage History
| Date | Status | Loan Amount | Loan Type |
|---|---|---|---|
| Open | $75,000 | Credit Line Revolving | |
| Open | $354,283 | New Conventional |
Similar Homes in Hagerstown, MD
Source: Bright MLS
MLS Number: MDWA2029918
APN: 10-066217
- 18019 Donegall Ct
- 18109 Petworth Cir
- 18231 Shapwick Ct
- 18406 Wissett Way
- 0 Rockland Dr
- 9622 Dumbarton Dr
- 9616 Cobble Stone Ct
- 18205 Candlewood Ln
- 18045 Lappans Rd
- 17702 Lappans Rd
- 8803 Sharpsburg Pike
- 0 College Rd Unit MDWA2029960
- 0 College Rd Unit MDWA2027686
- 9709 Deanewood Ln
- 9706 Chapelwood Ln
- 8805 Reichard Rd
- 9806 Sharpsburg Pike
- 18253 Lyles Dr
- 10111 Saint George Cir
- 10042 Roulette Dr
- 9307 Drumman Dr
- 10126 Saint George Cir
- 10222 Stagecoach Dr
- 10222 Saddlebrooke Ln
- 10335 Bridle Ct
- 10373 Lantern Ln
- 17938 Clubhouse Dr
- 1422 S Potomac St
- 17920 Garden Ln
- 11018 Coffman Ave
- 10821 Anderson Dr
- 17434 Virginia Ave
- 1150 Kenly Ave
- 923 Rose Hill Ave Unit 4
- 202 W Wilson Blvd
- 253 E Howard St
- 8242 Old National Pike
- 2029 Windsong Dr
- 10701 Brookmeade Cir
- 900 Queen Annes Ct
