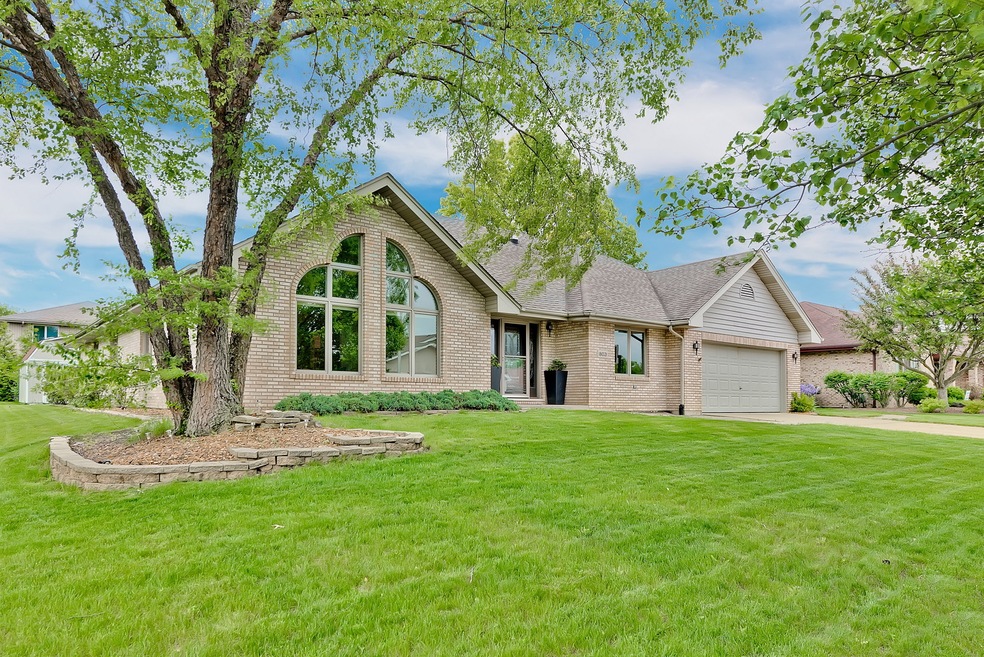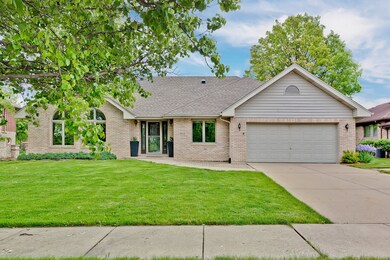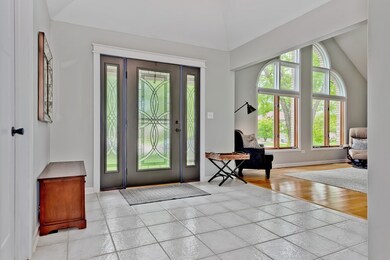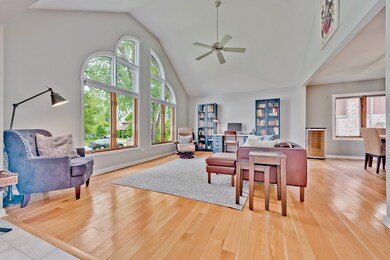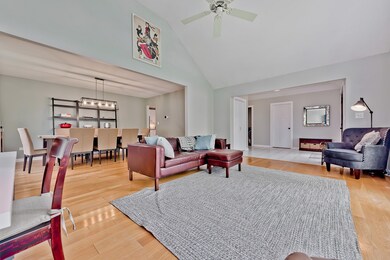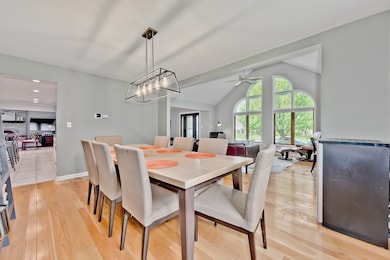
18021 Alice Ln Orland Park, IL 60467
Grasslands NeighborhoodEstimated Value: $521,000 - $576,000
Highlights
- Recreation Room
- Vaulted Ceiling
- Wood Flooring
- Meadow Ridge School Rated A
- Ranch Style House
- Sun or Florida Room
About This Home
As of September 2020Rarely available, Large sprawling ranch home with new updates throughout offering 5 bedrooms and 3 1/2 bathrooms spread over 3500 Square feet of living space. Large open floor plan with a sun-drenched living room that features tall cathedral ceilings, wide planked hardwood floors, and huge front windows. Brand new kitchen featuring custom, solid white wood cabinetry blended with quartz countertops and custom tiled backsplash, stainless steel appliances, island with custom grey cabinetry, quartz countertops, prep sink, and dishwasher... all open to the perfectly situated dining room on one side and open to the large great room on the other side. Main floor half bath. The great room has new hardwood floors and floor to ceiling brick fireplace. 4 skylights throughout home, Master suite with walk-in closet and newly finished ensuite master bathroom. 3 more guest bedrooms and an updated guest bathroom. Large 3 seasons room with skylight and sliding doors to your rear oasis. Lower-level with large recreation/family room, newly updated full bathroom, 5th bedroom with ensuite direct access to the bathroom, storage, and mechanical room. Main floor full-size laundry/mudroom and attached 2 car garage. Great location, amazing condition, must see! Close to I-80, I-355, 2 Metra train lines, walking/biking trails, shopping, etc.
Last Agent to Sell the Property
eXp Realty, LLC License #471012075 Listed on: 06/04/2020

Home Details
Home Type
- Single Family
Est. Annual Taxes
- $10,370
Year Built
- 1993
Lot Details
- 0.27
Parking
- Attached Garage
- Garage Transmitter
- Garage Door Opener
- Driveway
- Parking Included in Price
- Garage Is Owned
Home Design
- Ranch Style House
- Brick Exterior Construction
- Slab Foundation
- Asphalt Shingled Roof
Interior Spaces
- Vaulted Ceiling
- Skylights
- Attached Fireplace Door
- Gas Log Fireplace
- Entrance Foyer
- Recreation Room
- Sun or Florida Room
- Wood Flooring
- Storm Screens
Kitchen
- Breakfast Bar
- Walk-In Pantry
- Oven or Range
- Range Hood
- Microwave
- Dishwasher
- Kitchen Island
- Disposal
Bedrooms and Bathrooms
- Primary Bathroom is a Full Bathroom
- Bathroom on Main Level
- Dual Sinks
- Garden Bath
- Separate Shower
Laundry
- Laundry on main level
- Dryer
- Washer
Finished Basement
- Partial Basement
- Finished Basement Bathroom
- Crawl Space
Utilities
- Forced Air Heating and Cooling System
- Heating System Uses Gas
- Lake Michigan Water
Additional Features
- Stamped Concrete Patio
- East or West Exposure
Listing and Financial Details
- Homeowner Tax Exemptions
- $15,000 Seller Concession
Ownership History
Purchase Details
Home Financials for this Owner
Home Financials are based on the most recent Mortgage that was taken out on this home.Purchase Details
Home Financials for this Owner
Home Financials are based on the most recent Mortgage that was taken out on this home.Purchase Details
Purchase Details
Home Financials for this Owner
Home Financials are based on the most recent Mortgage that was taken out on this home.Similar Homes in the area
Home Values in the Area
Average Home Value in this Area
Purchase History
| Date | Buyer | Sale Price | Title Company |
|---|---|---|---|
| Assad Rafik | $440,000 | Stewart Title | |
| Lorne Sarah K | $365,000 | Attorney | |
| Sendera Patrick A | -- | Attorney | |
| Sendera Patrick A | $384,500 | Multiple |
Mortgage History
| Date | Status | Borrower | Loan Amount |
|---|---|---|---|
| Previous Owner | Assad Rafik | $345,950 | |
| Previous Owner | Lorne Sarah K | $328,500 | |
| Previous Owner | Sendera Patrick A | $267,000 | |
| Previous Owner | Sendera Patrick A | $270,000 | |
| Previous Owner | Sendera Patrick A | $251,400 | |
| Previous Owner | Sendera Patrick A | $60,000 | |
| Previous Owner | Sendera Patrick A | $261,325 | |
| Previous Owner | Sendera Patrick A | $264,500 | |
| Previous Owner | Otoole Mark J | $250,000 |
Property History
| Date | Event | Price | Change | Sq Ft Price |
|---|---|---|---|---|
| 09/18/2020 09/18/20 | Sold | $440,000 | -5.4% | $123 / Sq Ft |
| 07/10/2020 07/10/20 | Pending | -- | -- | -- |
| 06/18/2020 06/18/20 | Price Changed | $464,900 | -2.1% | $130 / Sq Ft |
| 06/04/2020 06/04/20 | For Sale | $474,900 | +30.1% | $133 / Sq Ft |
| 06/18/2018 06/18/18 | Sold | $365,000 | -2.7% | $102 / Sq Ft |
| 05/19/2018 05/19/18 | Pending | -- | -- | -- |
| 05/14/2018 05/14/18 | For Sale | $374,986 | -- | $105 / Sq Ft |
Tax History Compared to Growth
Tax History
| Year | Tax Paid | Tax Assessment Tax Assessment Total Assessment is a certain percentage of the fair market value that is determined by local assessors to be the total taxable value of land and additions on the property. | Land | Improvement |
|---|---|---|---|---|
| 2024 | $10,370 | $45,000 | $8,282 | $36,718 |
| 2023 | $10,370 | $45,000 | $8,282 | $36,718 |
| 2022 | $10,370 | $34,618 | $6,803 | $27,815 |
| 2021 | $10,015 | $34,616 | $6,802 | $27,814 |
| 2020 | $8,776 | $34,616 | $6,802 | $27,814 |
| 2019 | $8,864 | $35,723 | $6,211 | $29,512 |
| 2018 | $8,619 | $35,723 | $6,211 | $29,512 |
| 2017 | $8,440 | $35,723 | $6,211 | $29,512 |
| 2016 | $8,098 | $31,520 | $5,619 | $25,901 |
| 2015 | $7,986 | $31,520 | $5,619 | $25,901 |
| 2014 | $7,882 | $31,520 | $5,619 | $25,901 |
| 2013 | $7,910 | $33,490 | $5,619 | $27,871 |
Agents Affiliated with this Home
-
Sohail Salahuddin

Seller's Agent in 2020
Sohail Salahuddin
eXp Realty, LLC
(312) 818-2878
1 in this area
373 Total Sales
-
Don Beard

Seller Co-Listing Agent in 2020
Don Beard
eXp Realty, LLC
(773) 569-0889
1 in this area
81 Total Sales
-
Attieh Assad
A
Buyer's Agent in 2020
Attieh Assad
Infiniti Properties, Inc.
(708) 369-2817
1 in this area
11 Total Sales
-
Karen Sendera
K
Seller's Agent in 2018
Karen Sendera
HomeSmart Realty Group
(708) 297-7835
1 Total Sale
Map
Source: Midwest Real Estate Data (MRED)
MLS Number: MRD10735962
APN: 27-32-402-005-0000
- 18148 Vermont Ct Unit 243
- 10600 Lynn Dr Unit 167
- 18207 Ohio Ct Unit 264
- 10557 Illinois Ct Unit 1
- 10710 Kentucky Ct Unit 31
- 10726 Voss Dr Unit 1
- 10709 Kentucky Ct Unit 35
- 10812 Andrea Dr
- 17844 Columbus Ct Unit 25
- 17932 Alaska Ct Unit 21
- 18014 Idaho Ct
- 18030 Delaware Ct Unit 100
- 17828 Massachusetts Ct Unit 34
- 10935 California Ct Unit 185
- 17740 Washington Ct Unit 249
- 11004 Haley Ct
- 17740 New Hampshire Ct Unit 12
- 10957 New Mexico Ct Unit 161
- 18140 Buckingham Dr
- 10958 New Mexico Ct Unit 166
