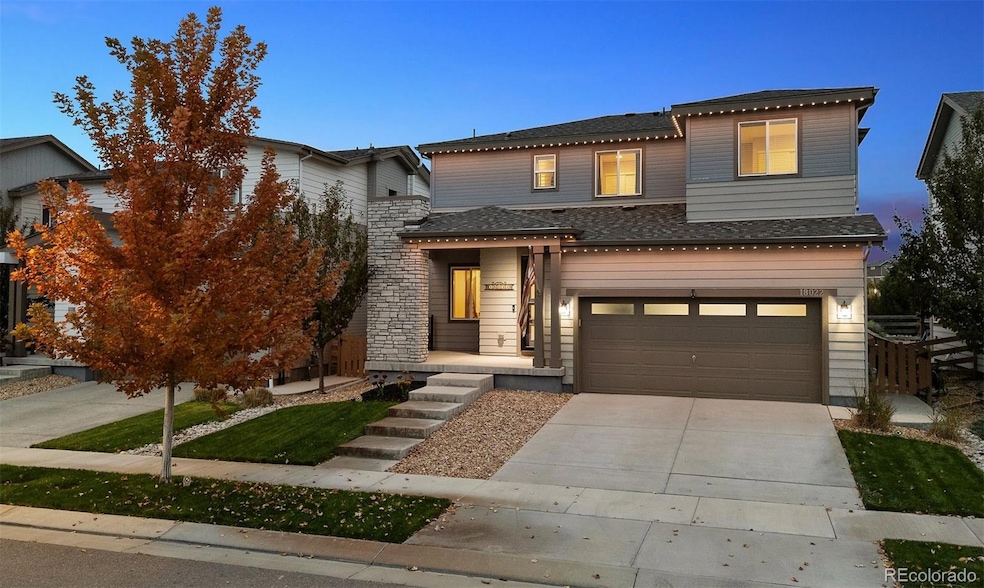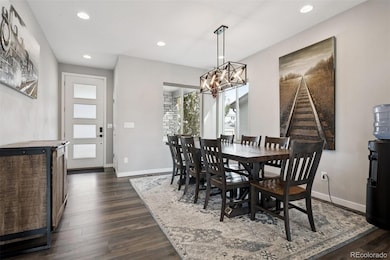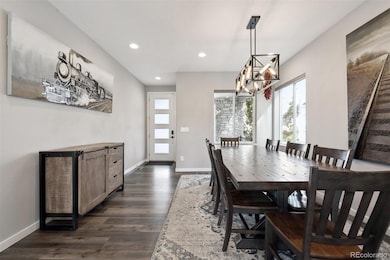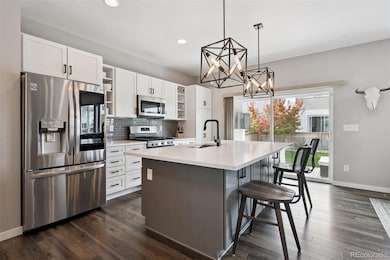18022 E 107th Ave Commerce City, CO 80022
Reunion NeighborhoodEstimated payment $3,301/month
Highlights
- Fitness Center
- Spa
- Open Floorplan
- Home Theater
- Primary Bedroom Suite
- Clubhouse
About This Home
Welcome to this elegant contemporary home in the highly sought-after Reunion community, offering parks, lakes, and a state-of-the-art recreation center with basketball courts, fitness facilities, a kids’ center, and pools. The inviting covered front porch leads into a bright open layout with 9’ ceilings, laminate hardwood flooring, modern lighting, and ceiling fans in the living room and master bedroom.
The kitchen features a large island with quartz countertops, shaker-style cabinets with soft-close doors and drawers, high-end appliances including a GE 5-burner gas stove and oven and an upgraded LG refrigerator. Plantation shutters enhance the bathrooms and master bedroom, while modern/industrial lighting, canned lighting, and dimmer switches create ambiance throughout.
Downstairs, enjoy an incredible finished basement designed for entertaining—whether it’s game night, movie marathons, or hosting friends, this basement offers a wet bar with a 179-can or 46-bottle wine and beverage refrigerator, elegant 3/4 bath, and a negotiable home theater system with 120” screen, 4K projector, and surround sound. Once Upstairs, enjoy a spacious loft that provides versatile space for an office, gaming, or recreation.
The backyard is a true retreat featuring a 6-person hot tub with LED lighting and Bluetooth speakers, a 9’ x 15’ covered patio, meticulous landscaped yard with large built-in planter boxes and 6-zone irrigation sprinkler system. Additional outdoor features include the customizable JellyFish exterior lighting system.
Other highlights include an oversized 2-car garage with epoxy flooring, keyless front door, Navien tankless water heater, water softener, large crawl space for storage, a fully integrated Ring camera system covering the front door, garage, and backyard/sliding glass door.
This exceptional property combines contemporary elegance, high-end finishes, and thoughtful upgrades for style, functionality, and ultimate comfort. Come make this house your home!
Listing Agent
Precision Homes Real Estate Brokerage Email: Cameron@PrecisionHomesOfColorado.com,720-660-4467 License #100066847 Listed on: 10/24/2025
Home Details
Home Type
- Single Family
Est. Annual Taxes
- $6,759
Year Built
- Built in 2018
Lot Details
- 4,351 Sq Ft Lot
- North Facing Home
- Property is Fully Fenced
- Landscaped
- Front and Back Yard Sprinklers
HOA Fees
- $37 Monthly HOA Fees
Parking
- 2 Car Attached Garage
- Dry Walled Garage
- Epoxy
Home Design
- Contemporary Architecture
- Slab Foundation
- Frame Construction
- Composition Roof
Interior Spaces
- 2-Story Property
- Open Floorplan
- Wet Bar
- Bar Fridge
- Ceiling Fan
- Double Pane Windows
- Plantation Shutters
- Living Room
- Dining Room
- Home Theater
- Loft
- Finished Basement
- Crawl Space
Kitchen
- Double Self-Cleaning Oven
- Range
- Microwave
- Dishwasher
- Kitchen Island
- Quartz Countertops
- Disposal
Flooring
- Carpet
- Laminate
Bedrooms and Bathrooms
- 3 Bedrooms
- Primary Bedroom Suite
- En-Suite Bathroom
- Walk-In Closet
Laundry
- Laundry in unit
- Dryer
- Washer
Home Security
- Smart Security System
- Smart Locks
- Smart Thermostat
- Carbon Monoxide Detectors
- Fire and Smoke Detector
Outdoor Features
- Spa
- Covered Patio or Porch
- Exterior Lighting
- Rain Gutters
Schools
- Reunion Elementary School
- Otho Stuart Middle School
- Prairie View High School
Utilities
- Forced Air Heating and Cooling System
- 220 Volts
- High Speed Internet
- Cable TV Available
Listing and Financial Details
- Exclusions: SELLERS PERSONAL PROPERTY, ALL TV'S AND TV MOUNTS PROJECTORS AND PROJECTOR SCREENS, SURROUND SOUND, ALL FLOATING SHELVES, ALL CURTAINS AND CURTAIN RODS
- Assessor Parcel Number R0188517
Community Details
Overview
- Association fees include reserves, recycling, road maintenance, trash
- Msl, Llc Association, Phone Number (303) 420-6611
- Built by Shea Homes
- Reunion D Subdivision
Amenities
- Clubhouse
Recreation
- Community Playground
- Fitness Center
- Community Pool
- Park
- Trails
Map
Home Values in the Area
Average Home Value in this Area
Tax History
| Year | Tax Paid | Tax Assessment Tax Assessment Total Assessment is a certain percentage of the fair market value that is determined by local assessors to be the total taxable value of land and additions on the property. | Land | Improvement |
|---|---|---|---|---|
| 2024 | $6,781 | $32,250 | $6,250 | $26,000 |
| 2023 | $5,828 | $35,710 | $5,610 | $30,100 |
| 2022 | $5,828 | $26,420 | $5,770 | $20,650 |
| 2021 | $5,702 | $26,420 | $5,770 | $20,650 |
| 2020 | $4,955 | $23,700 | $6,440 | $17,260 |
| 2019 | $4,954 | $23,700 | $6,440 | $17,260 |
| 2018 | $3,462 | $15,990 | $15,990 | $0 |
| 2017 | $1,065 | $5,040 | $5,040 | $0 |
| 2016 | -- | $430 | $430 | $0 |
Property History
| Date | Event | Price | List to Sale | Price per Sq Ft |
|---|---|---|---|---|
| 10/28/2025 10/28/25 | Pending | -- | -- | -- |
| 10/24/2025 10/24/25 | For Sale | $515,000 | -- | $218 / Sq Ft |
Purchase History
| Date | Type | Sale Price | Title Company |
|---|---|---|---|
| Special Warranty Deed | $375,087 | Heritage Title Co |
Mortgage History
| Date | Status | Loan Amount | Loan Type |
|---|---|---|---|
| Open | $356,333 | New Conventional |
Source: REcolorado®
MLS Number: 2788238
APN: 1723-09-4-15-014
- 17970 E 106th Place
- 17995 E 107th Place
- 18026 E 107th Way
- 17955 E 107th Place
- 10604 Reunion Pkwy
- 10562 Truckee St
- 10560 Waco St
- Plan 3201 at Reunion Ridge - Crescendo Collection at Reunion
- Plan 3203 at Reunion Ridge - Crescendo Collection at Reunion
- Plan 3202 at Reunion Ridge - Crescendo Collection at Reunion
- Plan 3205 at Reunion Ridge - Crescendo Collection at Reunion
- Plan 3204 at Reunion Ridge - Crescendo Collection at Reunion
- 10566 Waco St
- 10546 Waco St
- 10661 Reunion Pkwy
- 17841 Parkside Dr N
- 18173 E 104th Way
- 17741 Parkside Dr N
- 10826 Truckee Cir
- 10450 Truckee St Unit B







