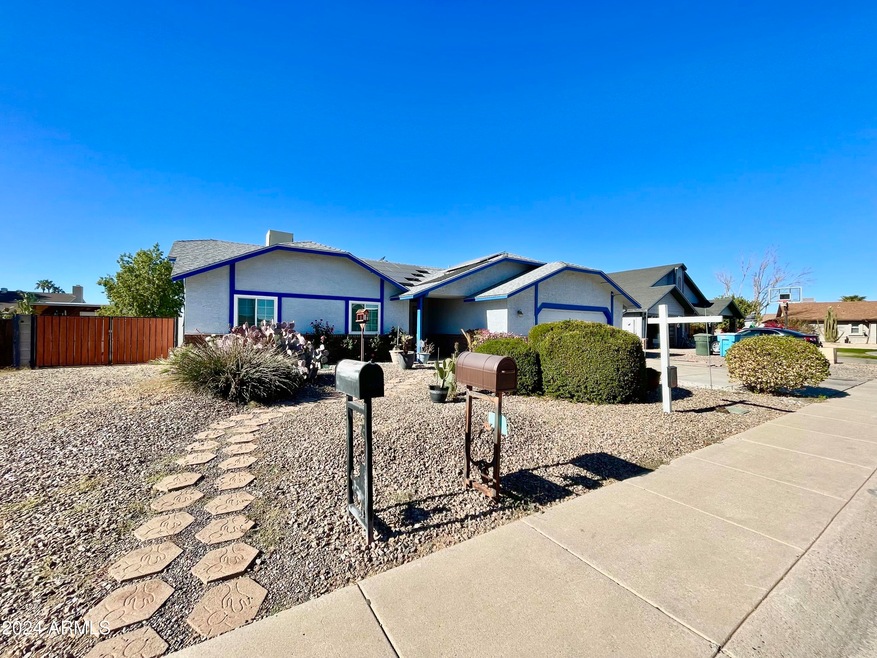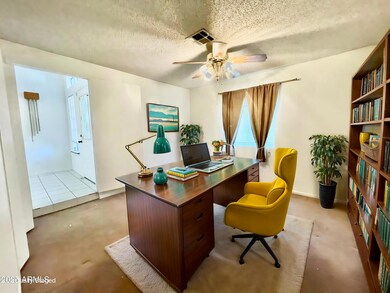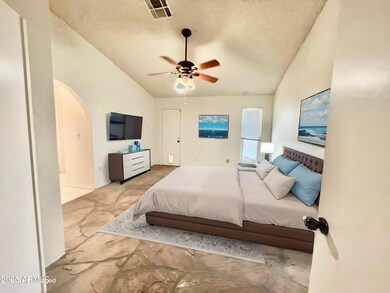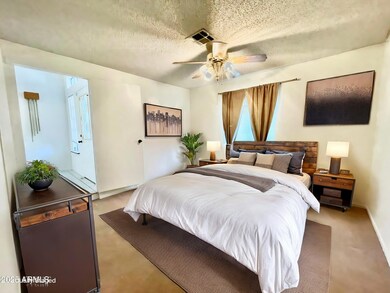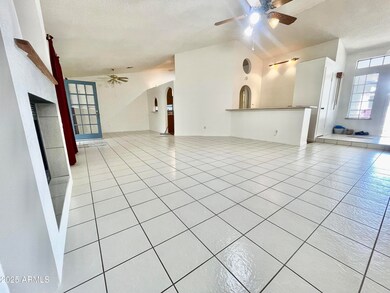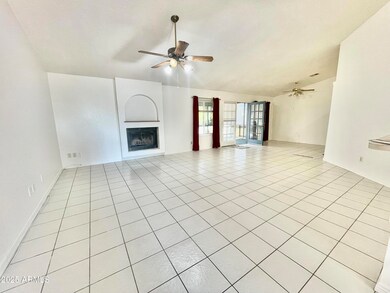
18024 N 36th Ln Unit 3 Glendale, AZ 85308
Deer Valley NeighborhoodHighlights
- RV Access or Parking
- Solar Power System
- No HOA
- Desert Sky Middle School Rated A-
- Vaulted Ceiling
- Covered patio or porch
About This Home
As of February 2025OWNED SOLAR, NEW WINDOWS,NEWER ROOF & WHOLE HOUSE WATER FILTRATION SYSTEM! UNION HILLS SINGLE LEVEL 3 BEDROOMS, 2 BATHS ON LARGE LOT WITH RV GATE, ARIZONA ROOM, 2 SHEDS & COVERED WORKSHOP. FRESHLY PAINTED INSIDE & OUT, HIGH VAULTED CEILINGS, FORMAL ENTRY, LIVING & DINING ROOM PLUS A FULL BAR WITH COUNTER SEATING & SINK! KITCHEN WITH LOADS OF CABINET SPACE BOASTS STAINLESS STEEL APPLIANCES, WOOD LAMINATE FLOORING & BUILT-IN MICROWAVE! COZY FIREPLACE IN LIVING ROOM! PRIMARY BEDROOM FEATURES CUSTOM SLATE FLOORING, WALK-IN SHOWER WITH SKYLIGHT, DOUBLE SINKS & DOUBLE WALK-IN CLOSETS! GENEROUS SIZED BEDROOMS WITH HALLWAY BATHROOM! NO HOA BRING YOUR RV OR TOYS TONS OF COVERED STORAGE AREA OR A WORKSHOP DREAM! LARGE YARD WITH BLOCK WALL FENCING & OWNED SOLAR TO REDUCE ENERGY BILLS
Last Agent to Sell the Property
LeMark Realty License #SA694443000 Listed on: 12/10/2024
Home Details
Home Type
- Single Family
Est. Annual Taxes
- $1,255
Year Built
- Built in 1986
Lot Details
- 8,659 Sq Ft Lot
- Desert faces the front and back of the property
- Block Wall Fence
Parking
- 2 Open Parking Spaces
- 2 Car Garage
- 1 Carport Space
- RV Access or Parking
Home Design
- Wood Frame Construction
- Composition Roof
Interior Spaces
- 1,733 Sq Ft Home
- 1-Story Property
- Wet Bar
- Vaulted Ceiling
- Ceiling Fan
- Skylights
- Double Pane Windows
- Living Room with Fireplace
Kitchen
- Breakfast Bar
- Built-In Microwave
- ENERGY STAR Qualified Appliances
- Laminate Countertops
Flooring
- Laminate
- Stone
- Tile
Bedrooms and Bathrooms
- 3 Bedrooms
- Primary Bathroom is a Full Bathroom
- 2 Bathrooms
- Dual Vanity Sinks in Primary Bathroom
Accessible Home Design
- Grab Bar In Bathroom
- No Interior Steps
- Stepless Entry
Eco-Friendly Details
- ENERGY STAR Qualified Equipment
- Solar Power System
Outdoor Features
- Covered patio or porch
- Outdoor Storage
Location
- Property is near a bus stop
Schools
- Park Meadows Elementary School
- Deer Valley Middle School
- Barry Goldwater High School
Utilities
- Central Air
- Heating unit installed on the ceiling
- High Speed Internet
- Cable TV Available
Listing and Financial Details
- Tax Lot 41
- Assessor Parcel Number 207-20-046
Community Details
Overview
- No Home Owners Association
- Association fees include no fees
- Union Hills Subdivision
Recreation
- Bike Trail
Ownership History
Purchase Details
Home Financials for this Owner
Home Financials are based on the most recent Mortgage that was taken out on this home.Purchase Details
Purchase Details
Purchase Details
Purchase Details
Home Financials for this Owner
Home Financials are based on the most recent Mortgage that was taken out on this home.Similar Homes in the area
Home Values in the Area
Average Home Value in this Area
Purchase History
| Date | Type | Sale Price | Title Company |
|---|---|---|---|
| Warranty Deed | $415,000 | First Integrity Title Agency O | |
| Interfamily Deed Transfer | -- | None Available | |
| Cash Sale Deed | $85,551 | First American Title Ins Co | |
| Corporate Deed | -- | Accommodation | |
| Trustee Deed | $98,480 | Accommodation | |
| Warranty Deed | $245,000 | Transnation Title Ins Co |
Mortgage History
| Date | Status | Loan Amount | Loan Type |
|---|---|---|---|
| Open | $423,922 | VA | |
| Previous Owner | $105,500 | New Conventional | |
| Previous Owner | $220,500 | New Conventional | |
| Previous Owner | $96,000 | Unknown |
Property History
| Date | Event | Price | Change | Sq Ft Price |
|---|---|---|---|---|
| 02/25/2025 02/25/25 | Sold | $415,000 | -1.2% | $239 / Sq Ft |
| 02/10/2025 02/10/25 | Pending | -- | -- | -- |
| 01/27/2025 01/27/25 | Price Changed | $419,999 | -1.2% | $242 / Sq Ft |
| 12/10/2024 12/10/24 | For Sale | $424,900 | -- | $245 / Sq Ft |
Tax History Compared to Growth
Tax History
| Year | Tax Paid | Tax Assessment Tax Assessment Total Assessment is a certain percentage of the fair market value that is determined by local assessors to be the total taxable value of land and additions on the property. | Land | Improvement |
|---|---|---|---|---|
| 2025 | $1,255 | $14,581 | -- | -- |
| 2024 | $1,234 | $13,886 | -- | -- |
| 2023 | $1,234 | $32,050 | $6,410 | $25,640 |
| 2022 | $1,188 | $25,070 | $5,010 | $20,060 |
| 2021 | $1,241 | $22,930 | $4,580 | $18,350 |
| 2020 | $1,218 | $21,710 | $4,340 | $17,370 |
| 2019 | $1,181 | $20,460 | $4,090 | $16,370 |
| 2018 | $1,140 | $19,180 | $3,830 | $15,350 |
| 2017 | $1,100 | $16,260 | $3,250 | $13,010 |
| 2016 | $1,038 | $15,500 | $3,100 | $12,400 |
| 2015 | $927 | $14,150 | $2,830 | $11,320 |
Agents Affiliated with this Home
-

Seller's Agent in 2025
Jennifer Dolled
LeMark Realty
(858) 864-7355
1 in this area
89 Total Sales
-
K
Seller Co-Listing Agent in 2025
Kayla Olsen
R & S PREMIER HOMES
(480) 434-3278
1 in this area
17 Total Sales
-

Buyer's Agent in 2025
Armando Nunez
West USA Realty
(602) 245-4973
1 in this area
34 Total Sales
Map
Source: Arizona Regional Multiple Listing Service (ARMLS)
MLS Number: 6793116
APN: 207-20-046
- 3632 W Michigan Ave Unit 3
- 3607 W Michigan Ave
- 3701 W Villa Maria Dr
- 3643 W Grovers Ave
- 3614 W Bluefield Ave
- 3705 W Villa Theresa Dr
- 17848 N 34th Ln
- 3910 W Michigan Ave
- 3440 W Bluefield Ave
- 17628 N 39th Ave
- 3514 W Helena Dr
- 17634 N 34th Ln
- 3737 W Morrow Dr
- 3602 W Campo Bello Dr
- 3331 W Libby St
- 17841 N 33rd Dr
- 17244 N 36th Ln
- 3227 W Villa Rita Dr
- 3434 W Danbury Dr Unit 204
- 3614 W Danbury Dr
