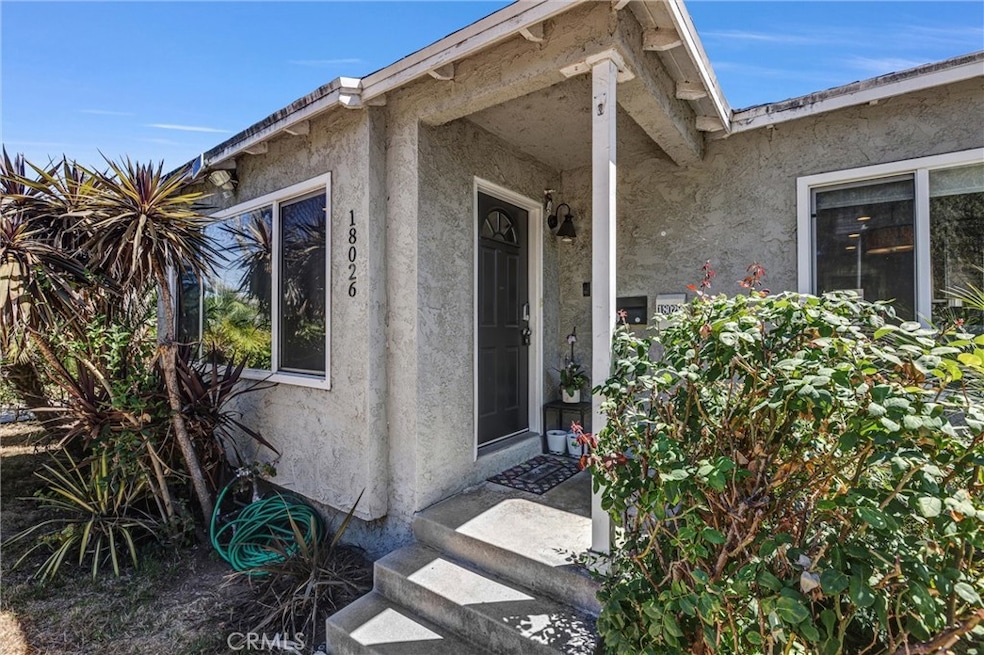18026 Duncan St Encino, CA 91316
Highlights
- Detached Guest House
- City Lights View
- Quartz Countertops
- Primary Bedroom Suite
- Open Floorplan
- No HOA
About This Home
Beautifully updated 3 bedroom 2 bathroom Home with 1,246 Sqft. of living space in a Prime Encino! Tucked away on a quiet cul-de-sac in one of the Encino's most desirable neighborhoods, this stunning home blends modern elegance with comfort and functionality. The open floor concept welcomes you with bright, airy living spaces, enhanced by recessed lightings, and large windows that fill the home with natural light. The gourmet kitchen is a true showpiece featuring sleek quartz countertops, stainless steel appliances, custom cabinetry, perfect for cooking, entertaining, and family gatherings. The primary suite beautifully updated en-suite bathroom, while two additional bedrooms provide ample space for family, guests, or a home office. Both bathrooms have been tastefully remodeled with contemporary finishes, and the home features updated flooring, and thoughtful details throughout including the indoor washer and dryer unit. Step outside to a beautifully updated pergola with a freshly poured concrete floor, creating an inviting space for relaxing, entertaining, dining, gardening, hosting your ideal outdoor gathering, or just relaxing by the fire pit! Located minutes from top rated schools, shopping, dining, and easy freeway access, this home offers the perfect blend of privacy style, and convenience. Street / Drive way parking only. This lease is for the main house and the back yard only, and it is not for the Privately Detached and fenced off ADU.
Listing Agent
Satori Estates Brokerage Phone: 818-259-5715 License #01787409 Listed on: 08/12/2025
Home Details
Home Type
- Single Family
Est. Annual Taxes
- $9,605
Year Built
- Built in 1950
Lot Details
- 6,040 Sq Ft Lot
- Cul-De-Sac
- Vinyl Fence
- Fence is in good condition
- No Sprinklers
- Back and Front Yard
- Property is zoned LAR1
Property Views
- City Lights
- Woods
Home Design
- Entry on the 1st floor
- Turnkey
- Raised Foundation
- Shingle Roof
- Stucco
Interior Spaces
- 1,246 Sq Ft Home
- 1-Story Property
- Open Floorplan
- Wired For Data
- Recessed Lighting
- Custom Window Coverings
- Blinds
- Unfinished Basement
Kitchen
- Gas and Electric Range
- Free-Standing Range
- Microwave
- Dishwasher
- ENERGY STAR Qualified Appliances
- Quartz Countertops
Bedrooms and Bathrooms
- 3 Main Level Bedrooms
- Primary Bedroom Suite
- 2 Full Bathrooms
- Quartz Bathroom Countertops
- Dual Vanity Sinks in Primary Bathroom
- Low Flow Toliet
- Low Flow Shower
- Exhaust Fan In Bathroom
Laundry
- Laundry Room
- Dryer
- Washer
Home Security
- Alarm System
- Carbon Monoxide Detectors
- Fire and Smoke Detector
Parking
- 2 Open Parking Spaces
- 2 Parking Spaces
- Parking Available
- Driveway
Outdoor Features
- Patio
- Exterior Lighting
- Front Porch
Additional Homes
- Detached Guest House
Utilities
- Central Heating and Cooling System
- Gas Water Heater
- Cable TV Available
Listing and Financial Details
- Security Deposit $4,300
- Rent includes gardener
- 12-Month Minimum Lease Term
- Available 8/13/25
- Tax Lot 5
- Tax Tract Number 16654
- Assessor Parcel Number 2123016005
Community Details
Overview
- No Home Owners Association
Pet Policy
- Breed Restrictions
Map
Source: California Regional Multiple Listing Service (CRMLS)
MLS Number: SR25181721
APN: 2123-016-005
- 6324 Newcastle Ave
- 6347 Wynne Ave
- 6250 Lindley Ave
- 6413 Jamieson Ave
- 6321 Alonzo Ave
- 6248 Wynne Ave
- 6616 Lindley Ave
- 18141 Topham St
- 6517 Yarmouth Ave
- 6207 White Oak Ave
- 18149 Welby Way
- 18146 Oxnard St Unit 48
- 6626 Darby Ave
- 18230 Oxnard St Unit 110
- 18343 Bessemer St
- 18352 Bessemer St
- 6323 Reseda Blvd Unit 13
- 6323 Reseda Blvd Unit 6
- 18148 Hartland St
- 17642 Calvert St
- 18033 Duncan St
- 18117 Jaguar Ct
- 6308 Lindley Ave
- 6501 Hesperia Ave
- 18123 Delano St
- 18222 Erwin St
- 6230 Zelzah Ave
- 6634 Wynne Ave
- 18413 Domino St
- 6021 Lindley Ave Unit 11
- 6515 White Oak Ave
- 17900 Bullock St
- 18328 Bessemer St
- 6322 Reseda Blvd
- 6000 Etiwanda Ave
- 17735 Bullock St
- 18427 Bessemer St
- 5923 Etiwanda Ave Unit 106
- 6425 Reseda Blvd
- 5952 1/2 Balcom Ave

