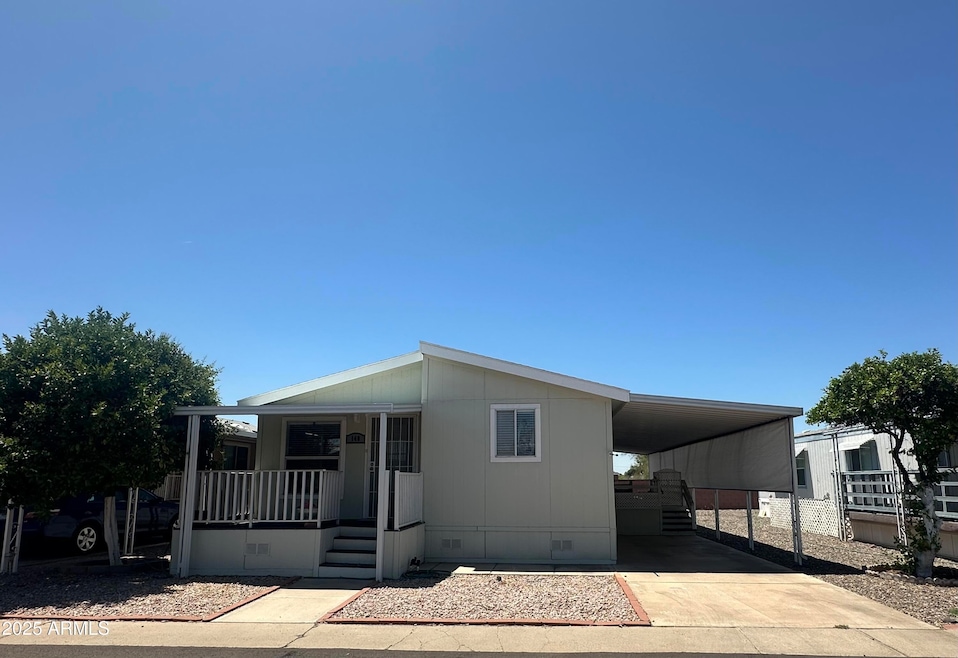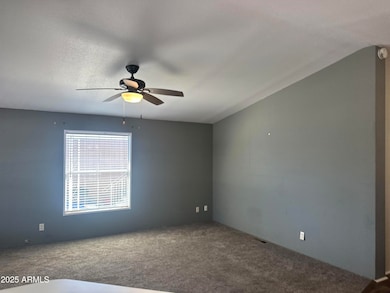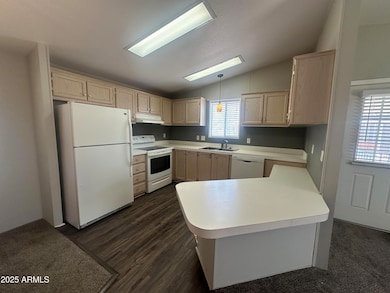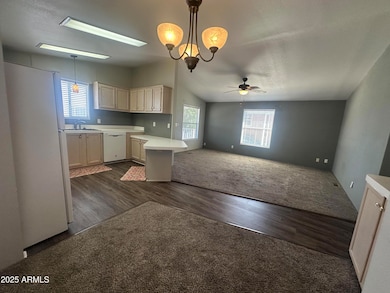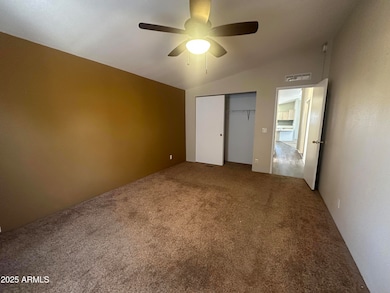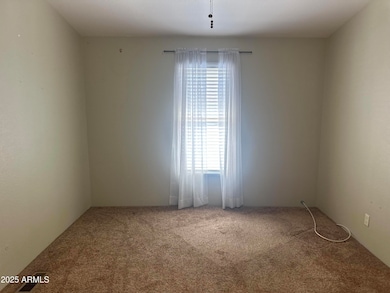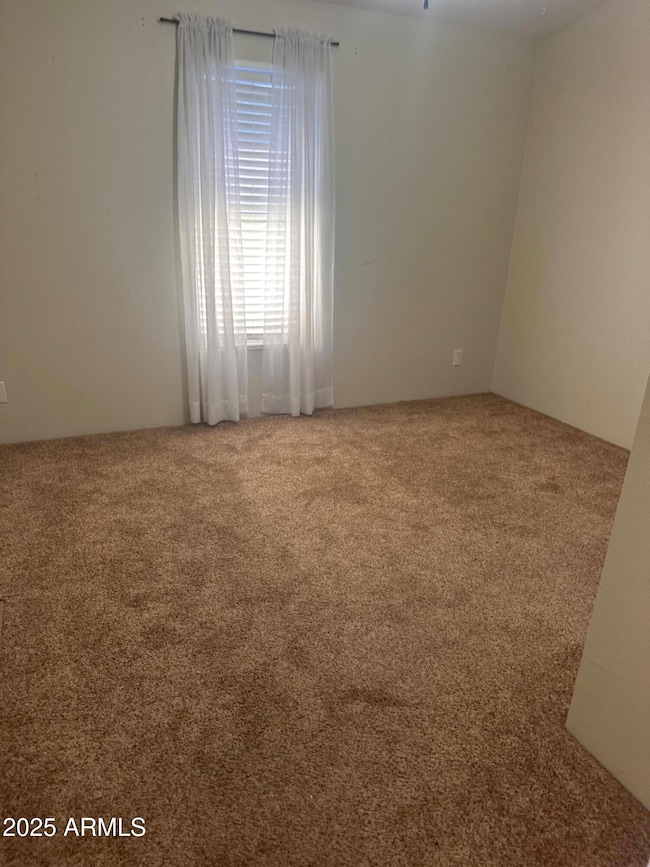18026 N Cave Creek Rd Unit 140 Phoenix, AZ 85032
Paradise Valley Village NeighborhoodEstimated payment $533/month
Highlights
- Gated Community
- Contemporary Architecture
- No HOA
- Theater or Screening Room
- Vaulted Ceiling
- Community Pool
About This Home
This beautiful 2 bedroom and a den double-wide open concept home in a 55+ gated community is sure to delight you. It has been well taken care of and has two amazing patio areas and two storage sheds for extra additional room. It has a large covered parking area and patio area which one of is fenced in for your small animal if you have one. Community amenities are a pool area, cabanas, rec center with a kitchen, pool table, games, sitting areas, meeting room and so much more. Come on out today and see all this community and mobile home have to offer you. Must first qualify for a land lease with mobile home park community. Please get approval before making an offer. On-site manager Carol is in the park office.
Property Details
Home Type
- Mobile/Manufactured
Year Built
- Built in 2000
Lot Details
- 3,960 Sq Ft Lot
- No Common Walls
- Partially Fenced Property
- Wood Fence
- Wire Fence
- Land Lease of $700 per month
Parking
- 1 Carport Space
Home Design
- Contemporary Architecture
- Wood Frame Construction
- Wood Siding
Interior Spaces
- 1,104 Sq Ft Home
- 1-Story Property
- Vaulted Ceiling
- Ceiling Fan
- Skylights
Kitchen
- Breakfast Bar
- Electric Cooktop
- Laminate Countertops
Flooring
- Carpet
- Laminate
- Vinyl
Bedrooms and Bathrooms
- 2 Bedrooms
- 2 Bathrooms
Outdoor Features
- Covered Patio or Porch
- Outdoor Storage
Location
- Property is near a bus stop
Schools
- Echo Mountain Primary Elementary School
- Vista Verde Middle School
- Adult High School
Utilities
- Central Air
- Floor Furnace
- Wall Furnace
- High Speed Internet
- Cable TV Available
Listing and Financial Details
- Tax Lot 140
- Assessor Parcel Number 214-07-025
Community Details
Overview
- No Home Owners Association
- Association fees include no fees
- Built by lake point
- Paradise North Mobile Home Park Subdivision
Amenities
- Theater or Screening Room
- Recreation Room
Recreation
- Community Pool
- Bike Trail
Security
- Gated Community
Map
Home Values in the Area
Average Home Value in this Area
Property History
| Date | Event | Price | List to Sale | Price per Sq Ft |
|---|---|---|---|---|
| 09/26/2025 09/26/25 | Price Changed | $85,000 | -3.4% | $77 / Sq Ft |
| 08/28/2025 08/28/25 | Price Changed | $88,000 | -3.3% | $80 / Sq Ft |
| 06/25/2025 06/25/25 | For Sale | $91,000 | -- | $82 / Sq Ft |
Source: Arizona Regional Multiple Listing Service (ARMLS)
MLS Number: 6884944
- 18026 N Cave Creek Rd Unit 16
- 18023 N 21st St Unit 167
- 18211 N 21st Place Unit 52
- 2221 E Union Hills Dr Unit 137
- 2051 E Michigan Ave Unit 1
- 18202 N Cave Creek Rd Unit 245
- 18202 N Cave Creek Rd Unit 151
- 18202 N Cave Creek Rd Unit 17units
- 18202 N Cave Creek Rd Unit 129
- 18202 N Cave Creek Rd Unit 106
- 18202 N Cave Creek Rd Unit 134
- 18202 N Cave Creek Rd Unit 5 units
- 18202 N Cave Creek Rd Unit 241
- 18202 N Cave Creek Rd Unit 157
- 18202 N Cave Creek Rd Unit 256
- 18202 N Cave Creek Rd Unit 249
- 18202 N Cave Creek Rd Unit 111
- 18202 N Cave Creek Rd Unit 141
- 18202 N Cave Creek Rd Unit 109
- 18202 N Cave Creek Rd Unit 251
- 2221 E Union Hills Dr Unit 165
- 18202 N Cave Creek Rd Unit 257
- 18202 N Cave Creek Rd Unit 117
- 18202 N Cave Creek Rd Unit 157
- 18202 N Cave Creek Rd Unit 229
- 18202 N Cave Creek Rd Unit 241
- 18250 N Cave Creek Rd
- 18202 N Cave Creek Rd Unit 125
- 2311 E Union Hills Dr Unit 1
- 2311 E Union Hills Dr Unit 2-2
- 2311 E Union Hills Dr Unit 2-1
- 2311 E Union Hills Dr
- 2221 E Union Hills Dr
- 18416 N Cave Creek Rd Unit 1011
- 18416 N Cave Creek Rd Unit 2038
- 18416 N Cave Creek Rd Unit 3067
- 18416 N Cave Creek Rd Unit 2027
- 18416 N Cave Creek Rd Unit 2013
- 18611 N 22nd St
- 17814 N 20th Place Unit A
