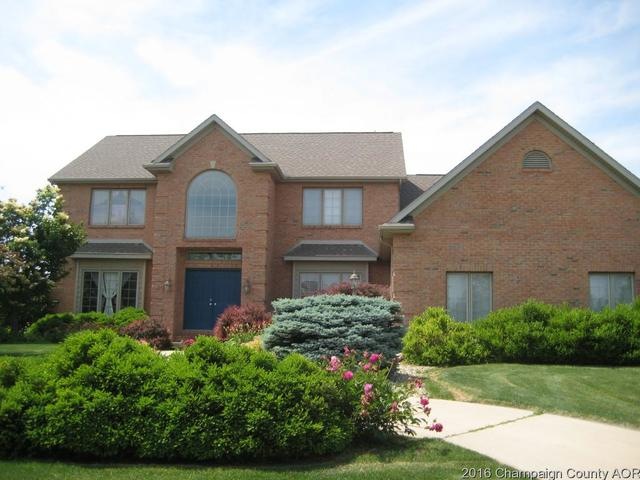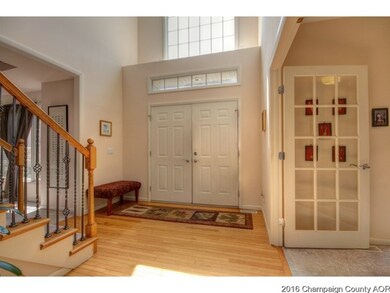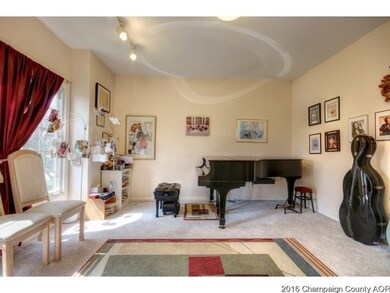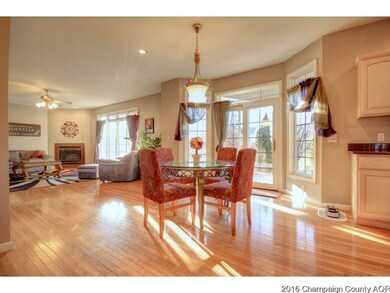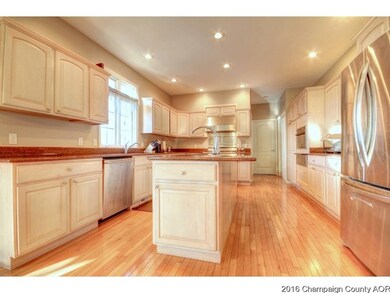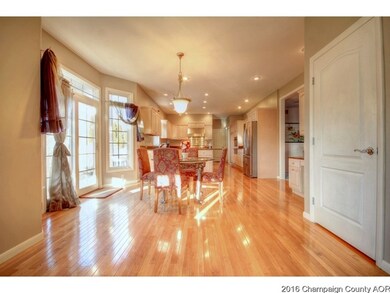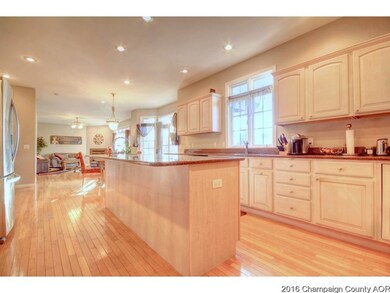
1803 Byrnebruk Dr Champaign, IL 61822
Highlights
- In Ground Pool
- Deck
- Traditional Architecture
- Centennial High School Rated A-
- Vaulted Ceiling
- Whirlpool Bathtub
About This Home
As of October 2020Custom one owner 2 story built by Locher Homes. 2 story hardwood foyer leads to kitchen with white washed cabinets, granite counters, SS appliances with 6-burner Viking range w/ custom venting system, built-in convection oven w/ warming oven, bar or work sink on island. Private backyard with 13x26 kidney shaped in-ground swimming pool off 50 ft. deck w/ pergola & seating. Bedroom 5 in daylight basement near full bath. Excellent storage area. Low county R.E. tax rate in popular country club subdivision. Limited but nice view of former #7 green now #15 green on Lincolnshire Fields golf course.
Last Agent to Sell the Property
Marilynne Wright
RE/MAX REALTY ASSOCIATES-CHA Listed on: 03/07/2016
Home Details
Home Type
- Single Family
Est. Annual Taxes
- $9,721
Lot Details
- East or West Exposure
HOA Fees
- $4 per month
Parking
- Attached Garage
Home Design
- Traditional Architecture
- Brick Exterior Construction
- Vinyl Siding
Interior Spaces
- Vaulted Ceiling
- Gas Log Fireplace
- Partially Finished Basement
- Basement Fills Entire Space Under The House
Kitchen
- Breakfast Bar
- Walk-In Pantry
- Oven or Range
- Range Hood
- Microwave
- Dishwasher
- Disposal
Bedrooms and Bathrooms
- Walk-In Closet
- Primary Bathroom is a Full Bathroom
- Whirlpool Bathtub
Outdoor Features
- In Ground Pool
- Deck
Utilities
- Forced Air Heating and Cooling System
- Heating System Uses Gas
Ownership History
Purchase Details
Home Financials for this Owner
Home Financials are based on the most recent Mortgage that was taken out on this home.Purchase Details
Home Financials for this Owner
Home Financials are based on the most recent Mortgage that was taken out on this home.Similar Homes in Champaign, IL
Home Values in the Area
Average Home Value in this Area
Purchase History
| Date | Type | Sale Price | Title Company |
|---|---|---|---|
| Warranty Deed | $380,000 | Act | |
| Warranty Deed | $435,000 | None Available |
Mortgage History
| Date | Status | Loan Amount | Loan Type |
|---|---|---|---|
| Open | $304,000 | New Conventional | |
| Previous Owner | $348,000 | New Conventional | |
| Previous Owner | $397,000 | New Conventional | |
| Previous Owner | $400,000 | Unknown | |
| Previous Owner | $270,000 | Fannie Mae Freddie Mac | |
| Previous Owner | $192,000 | Unknown |
Property History
| Date | Event | Price | Change | Sq Ft Price |
|---|---|---|---|---|
| 10/09/2020 10/09/20 | Sold | $380,000 | -10.6% | $128 / Sq Ft |
| 10/05/2020 10/05/20 | Pending | -- | -- | -- |
| 08/25/2020 08/25/20 | For Sale | $424,900 | +11.8% | $143 / Sq Ft |
| 07/24/2020 07/24/20 | Off Market | $380,000 | -- | -- |
| 05/23/2020 05/23/20 | Price Changed | $424,900 | -2.3% | $143 / Sq Ft |
| 10/24/2019 10/24/19 | For Sale | $434,900 | 0.0% | $146 / Sq Ft |
| 07/11/2016 07/11/16 | Sold | $435,000 | -3.3% | $146 / Sq Ft |
| 03/23/2016 03/23/16 | Pending | -- | -- | -- |
| 03/07/2016 03/07/16 | For Sale | $450,000 | -- | $152 / Sq Ft |
Tax History Compared to Growth
Tax History
| Year | Tax Paid | Tax Assessment Tax Assessment Total Assessment is a certain percentage of the fair market value that is determined by local assessors to be the total taxable value of land and additions on the property. | Land | Improvement |
|---|---|---|---|---|
| 2024 | $9,721 | $149,700 | $41,110 | $108,590 |
| 2023 | $9,721 | $138,230 | $37,960 | $100,270 |
| 2022 | $9,282 | $128,950 | $35,410 | $93,540 |
| 2021 | $8,923 | $126,670 | $34,780 | $91,890 |
| 2020 | $10,953 | $153,920 | $34,440 | $119,480 |
| 2019 | $10,139 | $144,990 | $32,440 | $112,550 |
| 2018 | $10,127 | $144,990 | $32,440 | $112,550 |
| 2017 | $10,145 | $144,990 | $32,440 | $112,550 |
| 2016 | $9,081 | $144,990 | $32,440 | $112,550 |
| 2015 | $9,449 | $146,700 | $32,440 | $114,260 |
| 2014 | $8,609 | $135,330 | $32,440 | $102,890 |
| 2013 | $8,464 | $135,330 | $32,440 | $102,890 |
Agents Affiliated with this Home
-

Seller's Agent in 2020
Sherry Qiang
KELLER WILLIAMS-TREC
(217) 819-1829
181 Total Sales
-
M
Seller's Agent in 2016
Marilynne Wright
RE/MAX REALTY ASSOCIATES-CHA
Map
Source: Midwest Real Estate Data (MRED)
MLS Number: MRD09439409
APN: 03-20-21-152-029
- 1801 Cobblefield Ct
- 1801 Bentbrook Dr
- 1806 Bentbrook Dr
- 1512 Cobblefield Rd
- 3504 Royal Oak Ct
- 1912 Woodfield Rd
- 1912 Trout Valley Dr
- 4008 Pinecrest Dr
- 4203 Curtis Meadow Dr
- 3310 Roxford Dr
- 1404 Manchester Dr
- 4007 Turnberry Dr
- 4108 Englewood Dr
- 4103 Crail Rd
- 3801 Clubhouse Dr Unit 105
- 2917 Sierra Dr Unit 2917
- 3905 Inverness Rd
- 4410 Southford Trace Dr
- 3718 Thornhill Dr Unit 3718
- 3510 S Duncan Rd
