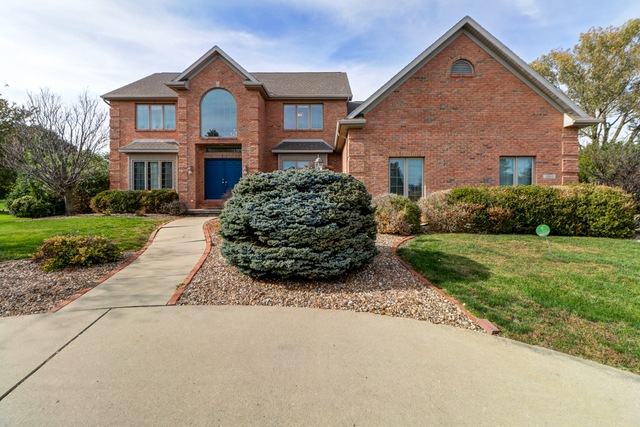
1803 Byrnebruk Dr Champaign, IL 61822
Highlights
- In Ground Pool
- Deck
- Wood Flooring
- Centennial High School Rated A-
- Traditional Architecture
- Den
About This Home
As of October 2020Located at popular Lincolnshire fields with low county R.E. tax, this 2 story house offers hardwood foyer with tons of nature lights, separate den/office room, granite tops in the kitchen with ss appliances. You also don't want to miss the private backyard with 13x26 kidney shaped in-ground swimming pool off 50 ft. deck w/ pergola & seating. Recent updates include new A/C unit in July 2019, dishwasher in 2017, and new water filter in 2017.
Last Agent to Sell the Property
KELLER WILLIAMS-TREC License #475156936 Listed on: 10/24/2019

Home Details
Home Type
- Single Family
Est. Annual Taxes
- $9,721
HOA Fees
- $4 per month
Parking
- Attached Garage
- Garage Door Opener
- Driveway
- Parking Included in Price
- Garage Is Owned
Home Design
- Traditional Architecture
- Brick Exterior Construction
- Asphalt Shingled Roof
- Vinyl Siding
Interior Spaces
- Den
- Wood Flooring
Kitchen
- Breakfast Bar
- Oven or Range
- Microwave
- Dishwasher
- Disposal
Bedrooms and Bathrooms
- Walk-In Closet
- Primary Bathroom is a Full Bathroom
Laundry
- Laundry on main level
- Dryer
- Washer
Partially Finished Basement
- Basement Fills Entire Space Under The House
- Finished Basement Bathroom
Outdoor Features
- In Ground Pool
- Deck
- Patio
Utilities
- Forced Air Heating and Cooling System
- Heating System Uses Gas
- Water Purifier
Additional Features
- Southern Exposure
- Property is near a bus stop
Listing and Financial Details
- Homeowner Tax Exemptions
Ownership History
Purchase Details
Home Financials for this Owner
Home Financials are based on the most recent Mortgage that was taken out on this home.Purchase Details
Home Financials for this Owner
Home Financials are based on the most recent Mortgage that was taken out on this home.Similar Homes in Champaign, IL
Home Values in the Area
Average Home Value in this Area
Purchase History
| Date | Type | Sale Price | Title Company |
|---|---|---|---|
| Warranty Deed | $380,000 | Act | |
| Warranty Deed | $435,000 | None Available |
Mortgage History
| Date | Status | Loan Amount | Loan Type |
|---|---|---|---|
| Open | $304,000 | New Conventional | |
| Previous Owner | $348,000 | New Conventional | |
| Previous Owner | $397,000 | New Conventional | |
| Previous Owner | $400,000 | Unknown | |
| Previous Owner | $270,000 | Fannie Mae Freddie Mac | |
| Previous Owner | $192,000 | Unknown |
Property History
| Date | Event | Price | Change | Sq Ft Price |
|---|---|---|---|---|
| 10/09/2020 10/09/20 | Sold | $380,000 | -10.6% | $128 / Sq Ft |
| 10/05/2020 10/05/20 | Pending | -- | -- | -- |
| 08/25/2020 08/25/20 | For Sale | $424,900 | +11.8% | $143 / Sq Ft |
| 07/24/2020 07/24/20 | Off Market | $380,000 | -- | -- |
| 05/23/2020 05/23/20 | Price Changed | $424,900 | -2.3% | $143 / Sq Ft |
| 10/24/2019 10/24/19 | For Sale | $434,900 | 0.0% | $146 / Sq Ft |
| 07/11/2016 07/11/16 | Sold | $435,000 | -3.3% | $146 / Sq Ft |
| 03/23/2016 03/23/16 | Pending | -- | -- | -- |
| 03/07/2016 03/07/16 | For Sale | $450,000 | -- | $152 / Sq Ft |
Tax History Compared to Growth
Tax History
| Year | Tax Paid | Tax Assessment Tax Assessment Total Assessment is a certain percentage of the fair market value that is determined by local assessors to be the total taxable value of land and additions on the property. | Land | Improvement |
|---|---|---|---|---|
| 2024 | $9,721 | $149,700 | $41,110 | $108,590 |
| 2023 | $9,721 | $138,230 | $37,960 | $100,270 |
| 2022 | $9,282 | $128,950 | $35,410 | $93,540 |
| 2021 | $8,923 | $126,670 | $34,780 | $91,890 |
| 2020 | $10,953 | $153,920 | $34,440 | $119,480 |
| 2019 | $10,139 | $144,990 | $32,440 | $112,550 |
| 2018 | $10,127 | $144,990 | $32,440 | $112,550 |
| 2017 | $10,145 | $144,990 | $32,440 | $112,550 |
| 2016 | $9,081 | $144,990 | $32,440 | $112,550 |
| 2015 | $9,449 | $146,700 | $32,440 | $114,260 |
| 2014 | $8,609 | $135,330 | $32,440 | $102,890 |
| 2013 | $8,464 | $135,330 | $32,440 | $102,890 |
Agents Affiliated with this Home
-
Sherry Qiang

Seller's Agent in 2020
Sherry Qiang
KELLER WILLIAMS-TREC
(217) 819-1829
180 Total Sales
-
M
Seller's Agent in 2016
Marilynne Wright
RE/MAX REALTY ASSOCIATES-CHA
Map
Source: Midwest Real Estate Data (MRED)
MLS Number: MRD10556553
APN: 03-20-21-152-029
- 1801 Cobblefield Ct
- 1801 Bentbrook Dr
- 1806 Bentbrook Dr
- 1512 Cobblefield Rd
- 3504 Royal Oak Ct
- 1912 Woodfield Rd
- 1912 Trout Valley Dr
- 4008 Pinecrest Dr
- 4203 Curtis Meadow Dr
- 3310 Roxford Dr
- 4302 Curtis Meadow Dr
- 1404 Manchester Dr
- 4007 Turnberry Dr
- 4108 Englewood Dr
- 1709 Brighton Ct
- 3801 Clubhouse Dr Unit 105
- 3801 Clubhouse Dr Unit 103
- 2917 Sierra Dr Unit 2917
- 3905 Inverness Rd
- 4410 Southford Trace Dr
