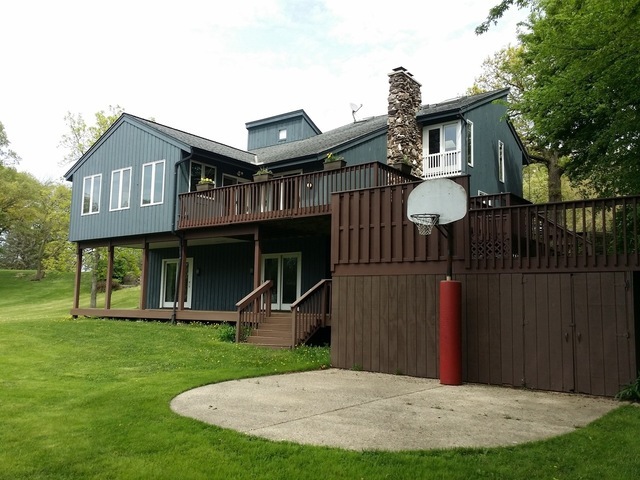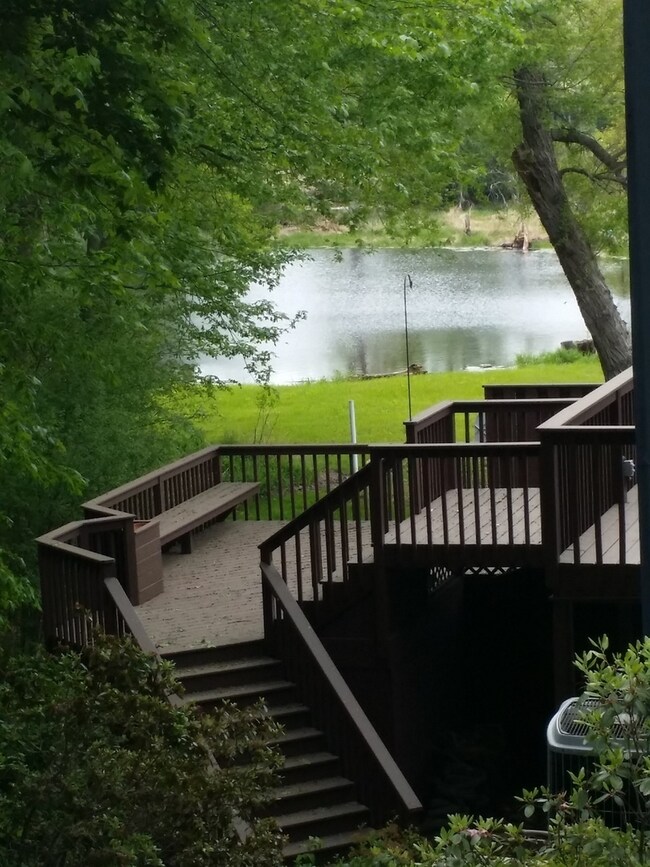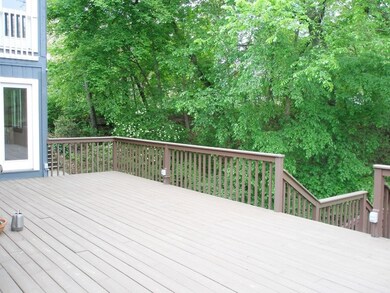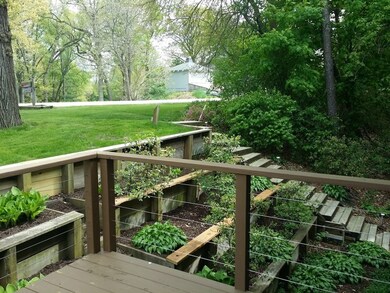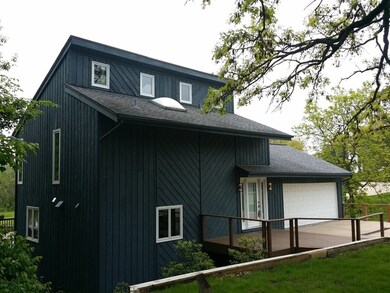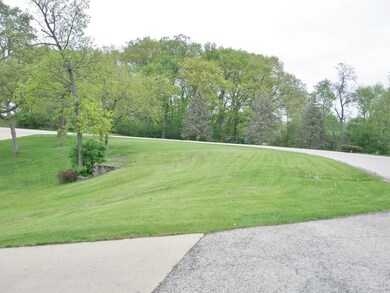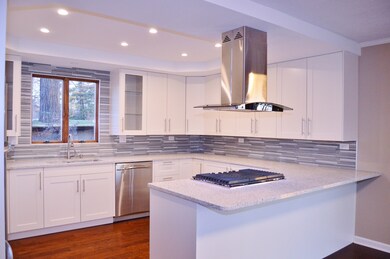
1803 Cassandra Ln McHenry, IL 60051
Northwest Lakemoor NeighborhoodHighlights
- Deck
- Wooded Lot
- Wood Flooring
- Pond
- Vaulted Ceiling
- Sun or Florida Room
About This Home
As of February 2020ENJOY THE HOLIDAYS IN YOUR NEW HOME! Contemporary home with over 4000 sq-ft of living space located in a highly sought after McHenry area neighborhood. This home boasts vaulted ceilings, two fireplaces, four bedrooms, master bedroom with en-suite, office with separate den, sun-room that overlooks a stocked pond, workshop/2nd laundry room and a finished, walkout basement with deck. Also featuring a beautiful kitchen with quartz countertops, stainless steel appliances and foyer with custom stairs and railing. All this conveniently located near downtown McHenry shopping. Enjoy your afternoons on the huge, three tiered deck overlooking your wooded acre property or relax and go fishing right from your backyard. Pictures do not give this home justice....you need to see it in person to appreciate all it has to offer. Schedule your showing today!
Last Agent to Sell the Property
Joseph Presz
Century 21 Circle License #475161592 Listed on: 11/12/2019

Home Details
Home Type
- Single Family
Est. Annual Taxes
- $8,623
Year Built | Renovated
- 1979 | 2018
Lot Details
- Wooded Lot
HOA Fees
- $33 per month
Parking
- Attached Garage
- Garage Transmitter
- Garage Door Opener
- Driveway
- Garage Is Owned
Home Design
- Asphalt Shingled Roof
- Clad Trim
- Cedar
Interior Spaces
- Primary Bathroom is a Full Bathroom
- Vaulted Ceiling
- Skylights
- Wood Burning Fireplace
- Home Office
- Play Room
- Sun or Florida Room
- Wood Flooring
- Storm Screens
Kitchen
- Double Oven
- Cooktop with Range Hood
- Microwave
- Dishwasher
- Stainless Steel Appliances
- Disposal
Laundry
- Dryer
- Washer
Finished Basement
- Exterior Basement Entry
- Finished Basement Bathroom
Outdoor Features
- Pond
- Deck
Utilities
- Forced Air Heating and Cooling System
- Heating System Uses Gas
- Well
- Private or Community Septic Tank
Ownership History
Purchase Details
Home Financials for this Owner
Home Financials are based on the most recent Mortgage that was taken out on this home.Purchase Details
Home Financials for this Owner
Home Financials are based on the most recent Mortgage that was taken out on this home.Purchase Details
Home Financials for this Owner
Home Financials are based on the most recent Mortgage that was taken out on this home.Purchase Details
Home Financials for this Owner
Home Financials are based on the most recent Mortgage that was taken out on this home.Similar Homes in McHenry, IL
Home Values in the Area
Average Home Value in this Area
Purchase History
| Date | Type | Sale Price | Title Company |
|---|---|---|---|
| Warranty Deed | $184,667 | None Available | |
| Warranty Deed | $152,282 | Stewart Title | |
| Special Warranty Deed | -- | Mgr Title Serv | |
| Special Warranty Deed | $157,500 | Attorneys Title Guaranty Fun |
Mortgage History
| Date | Status | Loan Amount | Loan Type |
|---|---|---|---|
| Open | $50,000 | Credit Line Revolving | |
| Open | $249,106 | FHA | |
| Closed | $249,106 | FHA | |
| Closed | $235,450 | New Conventional | |
| Previous Owner | $121,826 | New Conventional | |
| Previous Owner | $53,024,953 | Future Advance Clause Open End Mortgage | |
| Previous Owner | $24,000 | Stand Alone Second | |
| Previous Owner | $264,000 | Unknown | |
| Previous Owner | $268,000 | Unknown | |
| Previous Owner | $50,000 | Credit Line Revolving | |
| Previous Owner | $210,000 | Unknown |
Property History
| Date | Event | Price | Change | Sq Ft Price |
|---|---|---|---|---|
| 02/18/2020 02/18/20 | Sold | $277,000 | -1.0% | $108 / Sq Ft |
| 12/17/2019 12/17/19 | Pending | -- | -- | -- |
| 12/13/2019 12/13/19 | For Sale | $279,900 | -3.4% | $109 / Sq Ft |
| 12/13/2019 12/13/19 | Price Changed | $289,900 | +4.7% | $113 / Sq Ft |
| 12/06/2019 12/06/19 | Off Market | $277,000 | -- | -- |
| 12/06/2019 12/06/19 | For Sale | $279,900 | 0.0% | $109 / Sq Ft |
| 11/29/2019 11/29/19 | Pending | -- | -- | -- |
| 11/12/2019 11/12/19 | For Sale | $279,900 | +83.8% | $109 / Sq Ft |
| 01/23/2017 01/23/17 | Sold | $152,282 | -15.4% | $35 / Sq Ft |
| 11/04/2016 11/04/16 | Pending | -- | -- | -- |
| 10/21/2016 10/21/16 | For Sale | $179,900 | +14.2% | $41 / Sq Ft |
| 07/10/2013 07/10/13 | Sold | $157,500 | -1.5% | $61 / Sq Ft |
| 06/18/2013 06/18/13 | Pending | -- | -- | -- |
| 05/09/2013 05/09/13 | Price Changed | $159,900 | -3.0% | $62 / Sq Ft |
| 04/17/2013 04/17/13 | For Sale | $164,900 | 0.0% | $64 / Sq Ft |
| 03/07/2013 03/07/13 | Pending | -- | -- | -- |
| 02/17/2013 02/17/13 | Price Changed | $164,900 | -8.3% | $64 / Sq Ft |
| 01/16/2013 01/16/13 | For Sale | $179,900 | -- | $70 / Sq Ft |
Tax History Compared to Growth
Tax History
| Year | Tax Paid | Tax Assessment Tax Assessment Total Assessment is a certain percentage of the fair market value that is determined by local assessors to be the total taxable value of land and additions on the property. | Land | Improvement |
|---|---|---|---|---|
| 2023 | $8,623 | $106,860 | $24,175 | $82,685 |
| 2022 | $8,330 | $99,137 | $22,428 | $76,709 |
| 2021 | $7,923 | $92,324 | $20,887 | $71,437 |
| 2020 | $9,896 | $106,616 | $20,016 | $86,600 |
| 2019 | $9,773 | $101,240 | $19,007 | $82,233 |
| 2018 | $5,819 | $54,080 | $18,145 | $35,935 |
| 2017 | $5,616 | $50,756 | $17,030 | $33,726 |
| 2016 | $11,127 | $96,649 | $15,916 | $80,733 |
| 2013 | -- | $95,154 | $15,669 | $79,485 |
Agents Affiliated with this Home
-
J
Seller's Agent in 2020
Joseph Presz
Century 21 Circle
(847) 312-8813
-
Laura Rube

Buyer's Agent in 2020
Laura Rube
HomeSmart Connect LLC
(224) 305-7447
3 Total Sales
-
J
Seller's Agent in 2017
Jeffrey Polanzi
Home Partners Realty Illinois LLC
(312) 780-1635
1 Total Sale
-
Lisa Godzicki

Buyer's Agent in 2017
Lisa Godzicki
Century 21 Integra
(847) 638-1417
42 Total Sales
-
Betty Spiller

Seller's Agent in 2013
Betty Spiller
Coldwell Banker Realty
(847) 361-4465
137 Total Sales
-
Nely Piper

Buyer's Agent in 2013
Nely Piper
Berkshire Hathaway HomeServices Starck Real Estate
(815) 382-6356
123 Total Sales
Map
Source: Midwest Real Estate Data (MRED)
MLS Number: MRD10572249
APN: 10-30-277-006
- 1408 Appaloosa Trail
- 1415 Arabian Spur
- 1701 Mason Corte Dr
- 1718 W Lincoln Rd
- 1209 Appaloosa Trail
- 1811 Mason Corte Dr
- 1817 Margaret Ct
- 1009 Bay Rd Unit 7
- 1815 Margaret Ct
- Lot 37 Margaret Ct
- 3301 Bergamot Path
- 3907 Riverside Dr
- 3905 Riverside Dr
- 4406 Gray Wolf Cir
- 2001 Anthony Ln
- 1719 Vivian Way Ct
- 2514 Cuhlman Rd
- 2909 Julia Way
- 1901 W August Ln
- 2314 Tyler Trail
