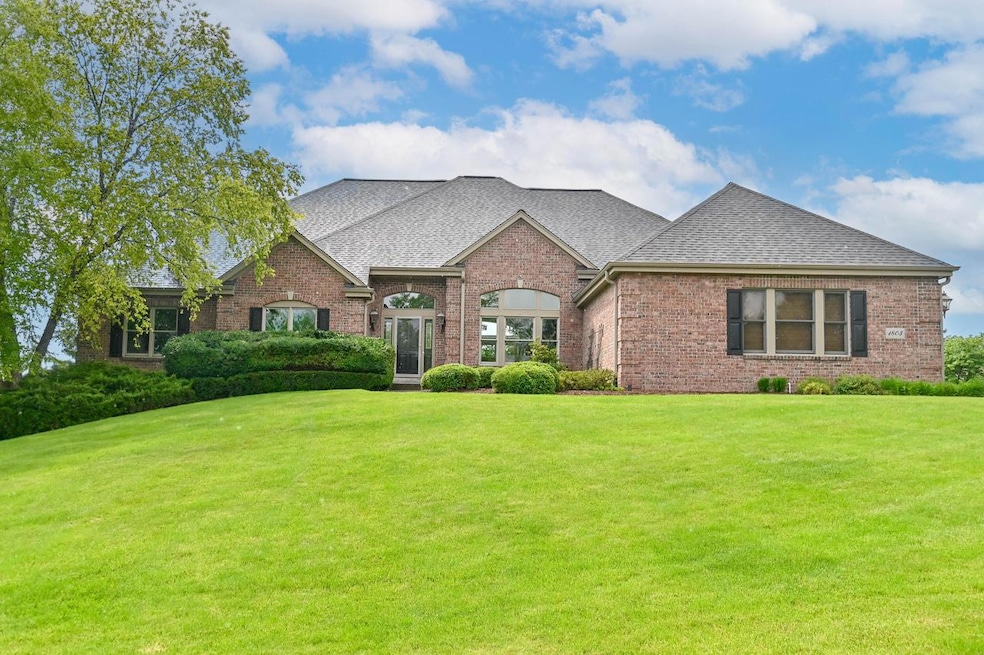
1803 E Bristlecone Dr Hartland, WI 53029
Highlights
- Deck
- 3.5 Car Attached Garage
- Walk-In Closet
- Swallow Elementary School Rated A
- Wet Bar
- Patio
About This Home
As of August 2024Discover this exquisite 4-bedroom, 3.5-bathroom exposed ranch home on a premium lot by the 7th green at The Legend at Bristlecone. Meticulously maintained, it features a freshly painted interior and new custom blinds. The main floor boasts an expansive open living area with high ceilings, 2 elegant fireplaces, and numerous windows, complemented by a gourmet kitchen and an elevated deck with breathtaking views. The primary suite offers walls of windows, luxurious en-suite bath, and a generous walk-in closet. The walkout lower level includes a game/billiards area, wet bar, family room with a natural fireplace, a fourth bedroom, full bath, and a sizable unfinished area ideal for a workshop or home gym. Located in the coveted Bristlecone Pines make your dreams come true today!
Last Agent to Sell the Property
Compass RE WI-Northshore License #56166-94 Listed on: 07/17/2024

Last Buyer's Agent
Suzanne Powers Realty Group*
Powers Realty Group License #55380-90
Home Details
Home Type
- Single Family
Est. Annual Taxes
- $9,933
Year Built
- Built in 2000
Lot Details
- 0.53 Acre Lot
- Sprinkler System
HOA Fees
- $63 Monthly HOA Fees
Parking
- 3.5 Car Attached Garage
- Basement Garage
- Garage Door Opener
- 1 to 5 Parking Spaces
Home Design
- Brick Exterior Construction
Interior Spaces
- 4,857 Sq Ft Home
- 1-Story Property
- Wet Bar
- Central Vacuum
Kitchen
- Oven
- Cooktop
- Microwave
- Freezer
- Dishwasher
- Disposal
Bedrooms and Bathrooms
- 4 Bedrooms
- En-Suite Primary Bedroom
- Walk-In Closet
- Bathroom on Main Level
- Bathtub Includes Tile Surround
- Primary Bathroom includes a Walk-In Shower
- Walk-in Shower
Laundry
- Dryer
- Washer
Partially Finished Basement
- Walk-Out Basement
- Basement Fills Entire Space Under The House
- Block Basement Construction
- Basement Windows
Outdoor Features
- Deck
- Patio
Schools
- Arrowhead High School
Utilities
- Forced Air Heating and Cooling System
- Heating System Uses Natural Gas
Community Details
- Bristlecone Pines Subdivision
Listing and Financial Details
- Exclusions: See documents tab.
Similar Homes in Hartland, WI
Home Values in the Area
Average Home Value in this Area
Property History
| Date | Event | Price | Change | Sq Ft Price |
|---|---|---|---|---|
| 08/15/2024 08/15/24 | Sold | $1,100,000 | 0.0% | $226 / Sq Ft |
| 08/02/2024 08/02/24 | Pending | -- | -- | -- |
| 07/18/2024 07/18/24 | For Sale | $1,100,000 | +10.6% | $226 / Sq Ft |
| 01/19/2024 01/19/24 | Sold | $995,000 | 0.0% | $205 / Sq Ft |
| 10/13/2023 10/13/23 | For Sale | $995,000 | -- | $205 / Sq Ft |
Tax History Compared to Growth
Agents Affiliated with this Home
-
Sewart Group*
S
Seller's Agent in 2024
Sewart Group*
Compass RE WI-Northshore
(414) 526-0754
246 Total Sales
-
Bruce Gallagher
B
Seller's Agent in 2024
Bruce Gallagher
Keller Williams Realty-Lake Country
119 Total Sales
-
S
Buyer's Agent in 2024
Suzanne Powers Realty Group*
Powers Realty Group
-
Esmeralda Sanchez Lozano
E
Buyer's Agent in 2024
Esmeralda Sanchez Lozano
Shorewest Realtors - South Metro
(414) 207-7465
56 Total Sales
Map
Source: Metro MLS
MLS Number: 1883808
APN: 0430-057
- 903 N Bluespruce Cir
- 1293 Mary Hill Cir
- 1800 E Juniper Way
- 1503 Sandhill Blvd Unit 2
- 1505 Sandhill Blvd Unit 3
- 1201 E Pineview Ct
- 1527 Sandhill Blvd Unit 12D
- 1537 Sandhill Blvd Unit 16
- 1541 Lookout Ct Unit 56D
- 1554 Lookout Ct Unit 46
- 1259 Mary Hill Cir
- W279N5381 Hanover Hill Rd
- 1232 Mary Hill Cir
- N56W29328 Westview Rd
- 460 Hill n Dale Cir
- N82W27734 Marshall Dr
- Lt1 Lisbon Ave
- 795 Greenway Terrace
- 1156 Four Winds Way
- N56W27528 Lisbon Rd
